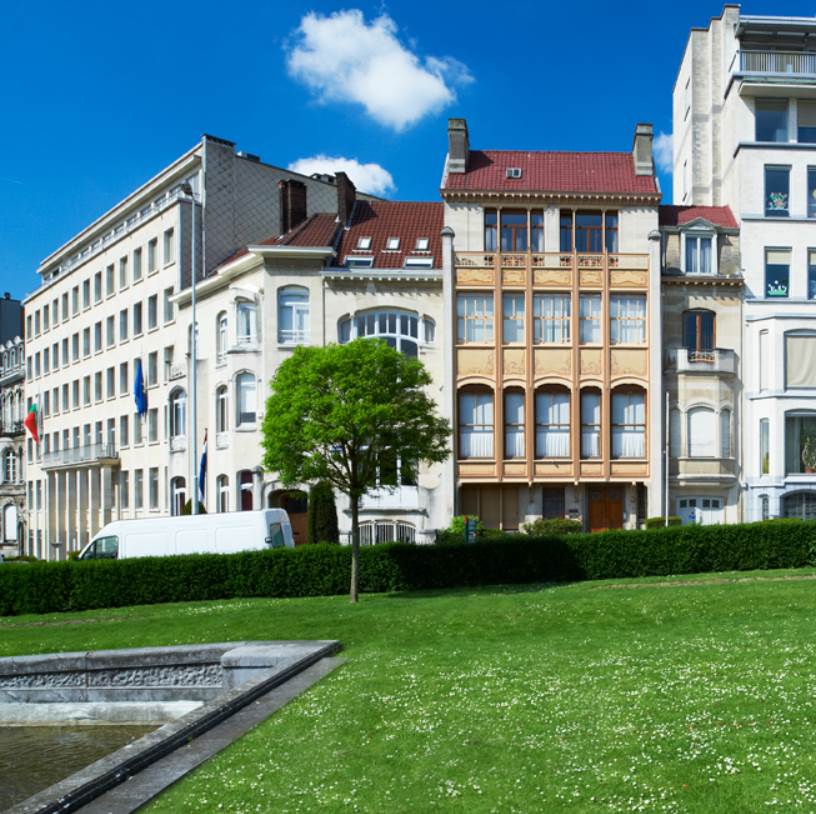What better place to discover Art Nouveau decorations and Art Nouveau Architecture than the place where its pioneer lived and worked, right?
This avant-garde style emerged in Brussels in the late 19th century and quickly spread to Paris and subsequently other parts of Europe and the world.
In this article, we’ll take a closer look at some of the most interesting facts about the Horta Museum, the place where one of the most important Art Nouveau artists of his generation lived and worked.
1. It’s located in the metropolitan area of Belgium’s capital city
The Horta Museum is a museum and one of the most remarkable buildings in Brussels, the capital city of Belgium.
It’s in this city that the first Art Nouveau architecture and decorations emerged in the 1890s. The townhouses in Brussels were replicated in Paris and from there, influenced architects and artists all around the world.
This townhouse was constructed between 1898 and 1901 and transformed into a museum in 1969. This was 8 years after it was acquired by Saint-Gilles, one of the 19 municipalities that make up the city of Brussels.
Saint-Gilles is located in the southern part of the city. This is not too far south of the historical heart of the city which featured the beautiful Grand Place and INcredible Brussels City Hall.
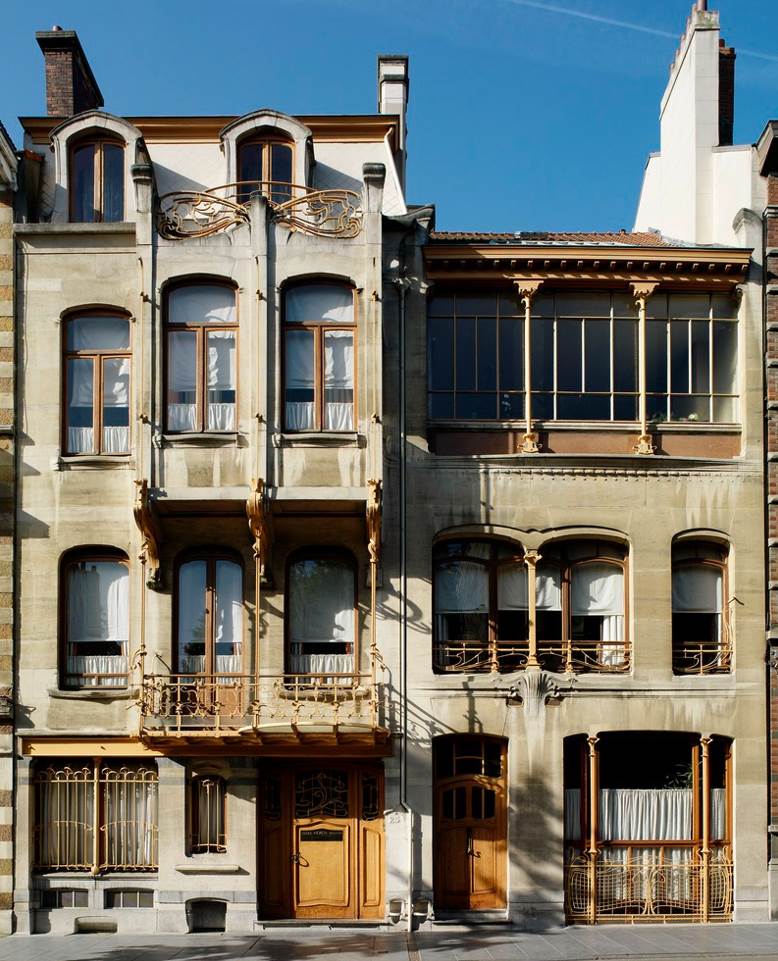
2. It was designed by a Belgium pioneer of Art Nouveau architecture
The Horta Museum was designed by and named after Victor Horta (1861-1947), a Belgian artist who is considered to be one of the most important figures of the Art Nouveau movement.
This architect is credited with designing the first true Art Nouveau house and designs in the early 1890s.
This was followed by several other townhouses in Brussels that were highly influential for modern architects. This includes this museum which he used as his residence and office building.
Originally known as the “Maison & Atelier Horta,” it’s here that he designed several other masterpieces, including Brussels Central Station and the Centre for Fine Arts in Brussels.
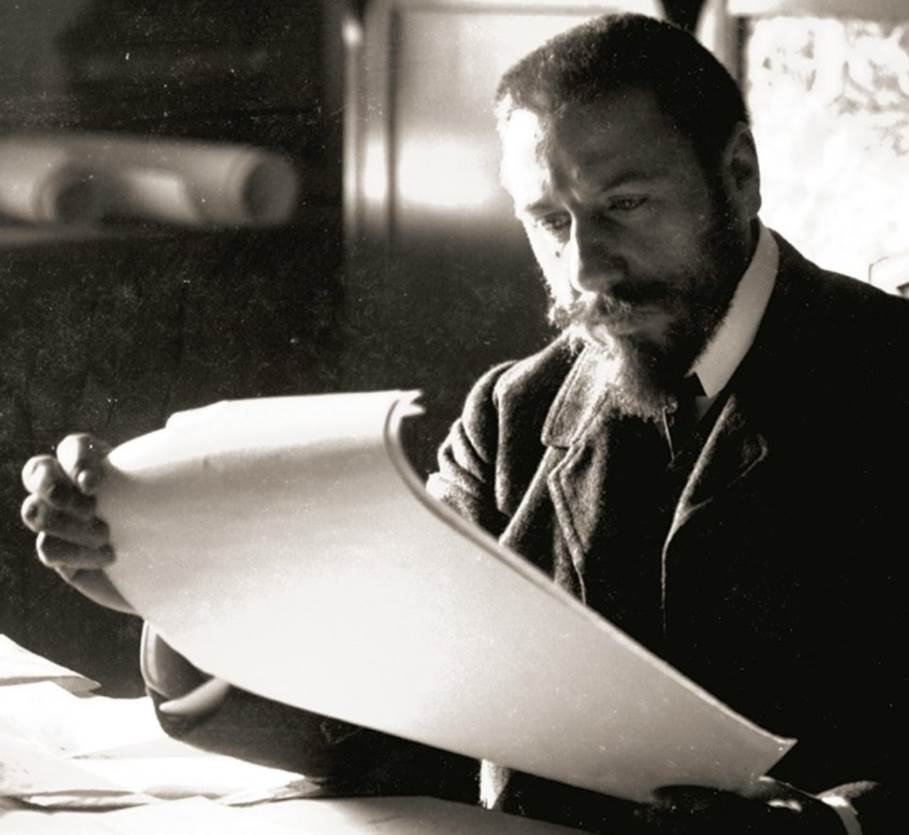
3. It was not the first townhouse that Horta designed in his native Brussels
Victor Horta already designed several houses in the revolutionary new style known today as Art Nouveau before this building was completed.
The buildings he designed during this period are defined by curves and a remarkable floor plan that was unseen before.
The main difference was the use of steel and glass in the interior which allowed him to create an interior that was full of space and light.
His first true Art Nouveau building was completed between 1892 and 1893 and is called the Hôtel Tassel. This name is a reference to scientist and professor Émile Tassel who commissioned it.
The most revolutionary feature of this house is the open stairway around which the entire design of the house was centered.
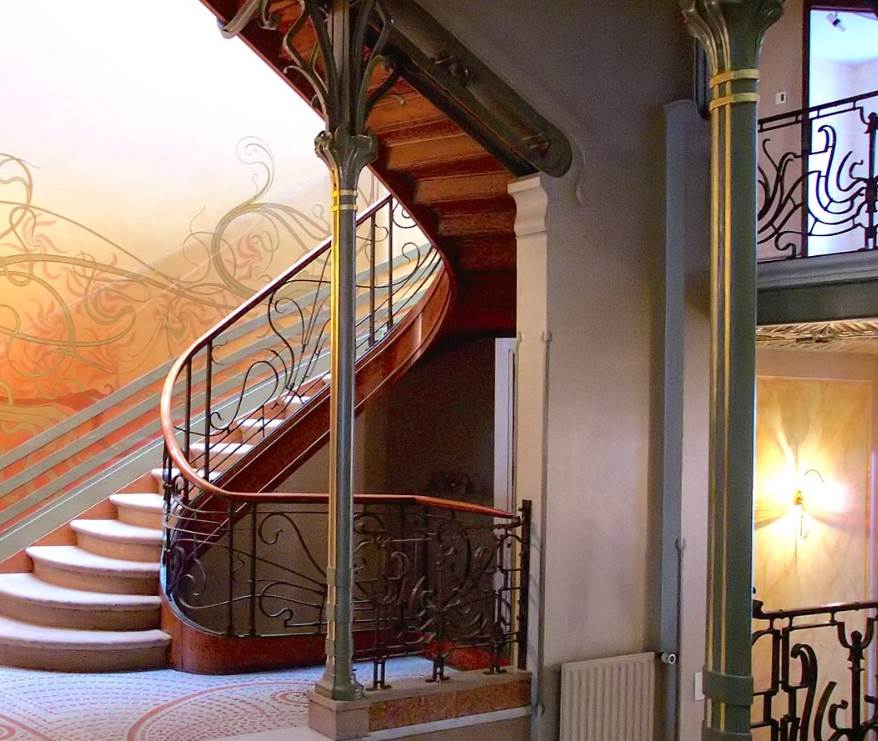
4. It’s considered to be one of the most modest houses by the architect
Even though Horta used this building as his main residence and office, it’s considered to be more humble than the buildings he designed for his clients.
The main difference is that it is much wider than the other relatively narrow townhouses so he could maximize light and space even more.
The building features a similar staircase as in the other townhouses and light comes from all sides, including from the skylight that he integrated above.
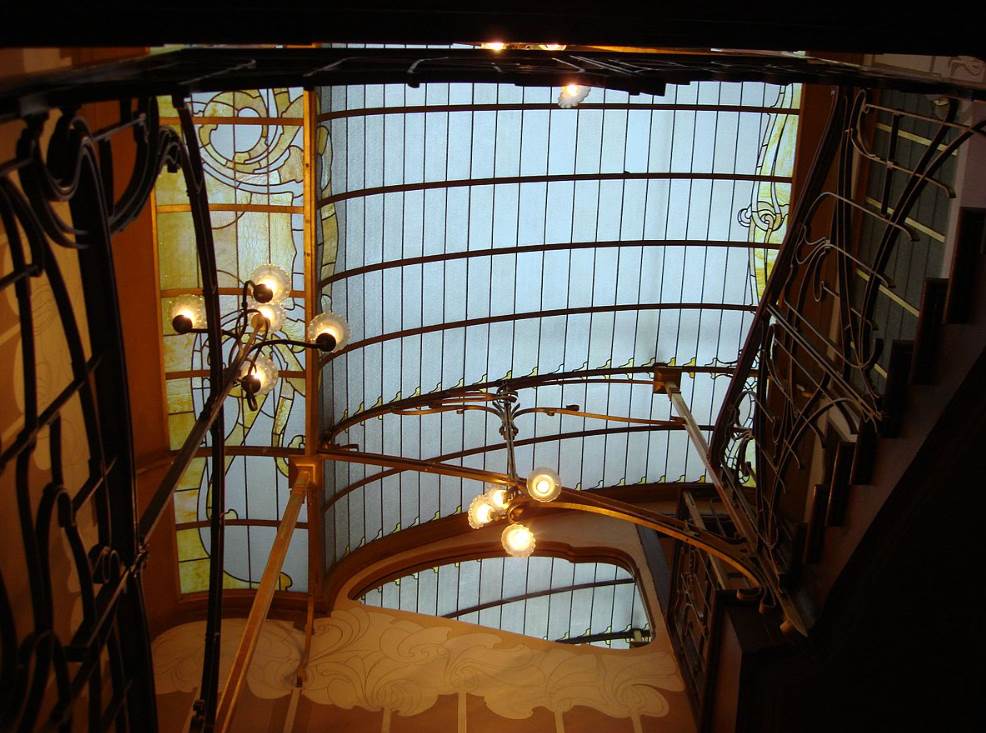
5. Horta used a remarkable combination of materials to complete this house
Horta had experience with glass and steel because of his work at the Royal Greenhouse of Laeken. He worked together with Alphonse Balat on this project which was the main architect of King Leopold II.
Cast iron and glass were integrated into various elements of the house, including the skylight and the staircase.
He also used a combination of marble and wood to complete the building and added blue stone to complete the floors. This unusual combination transformed the Horta Museum into one of his most fascinating works.
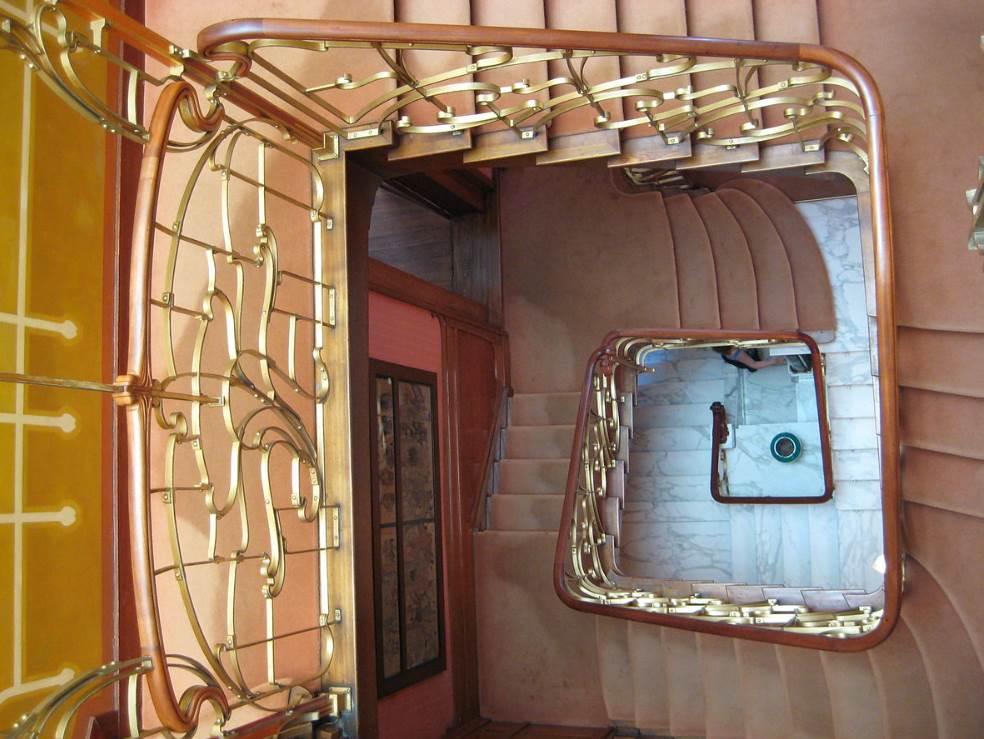
6. Most of the detailed interior decorations and furniture are original
One thing that all VIctor Horta townhouses have in common is that everything is worked out to the slightest detail. The interior decorations perfectly flow into the design.
Equally fascinating about the Horta Museum is the fact that the interior design and decorations have been preserved.
Therefore, the interior of the house looks pretty much the same as it did when the building was completed in the early 20th century.
The highlights of the interior are the mosaics, the stained glass windows, and the furniture that was designed by Victor Horta himself.
The balcony of the building emphasizes how the curved forms perfectly intertwine with the overall design of the building.
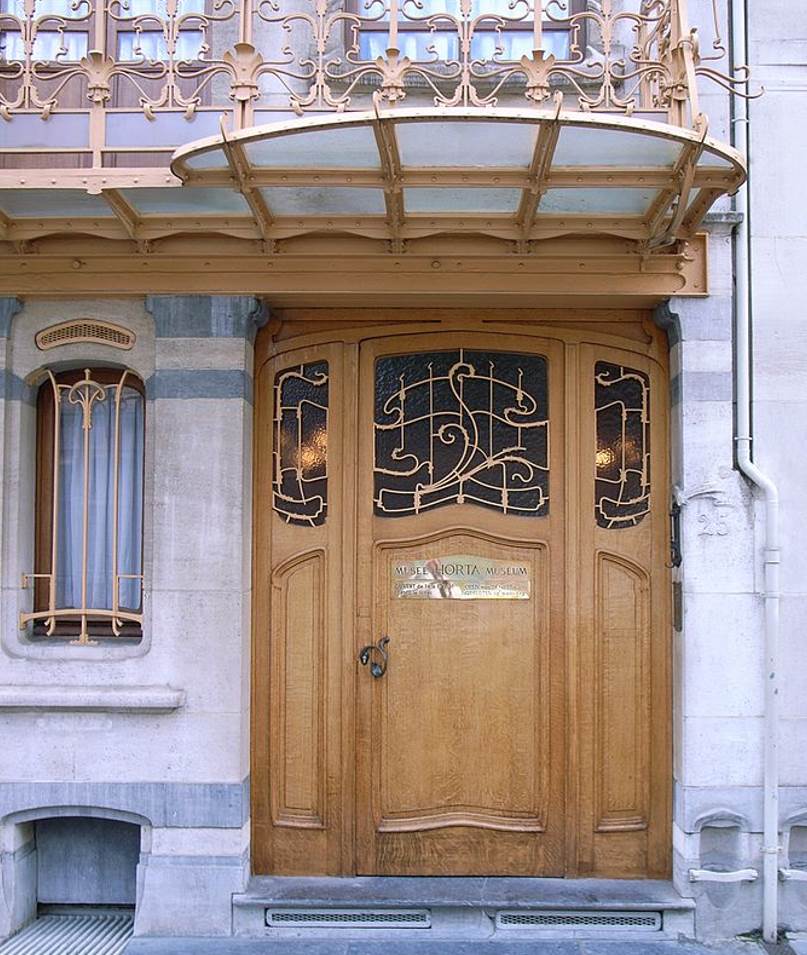
7. The building won a prestigious prize after a thorough renovation in 2014
After well over r century, the building started to deteriorate significantly. That’s why a thorough renovation project was conducted in 2013 which restored the house of Victor Horta to its former glory.
This was an important restoration because it allowed the building to win the Europa Nostra (“Our Europe”) award in 2014.
This award is given by an organization that aims to preserve cultural and natural heritage all across Europe.
Since the continent is so rich in cultural heritage, it was a pretty prestigious award to win which emphasizes the importance of the work of Victor Horta in architectural history.
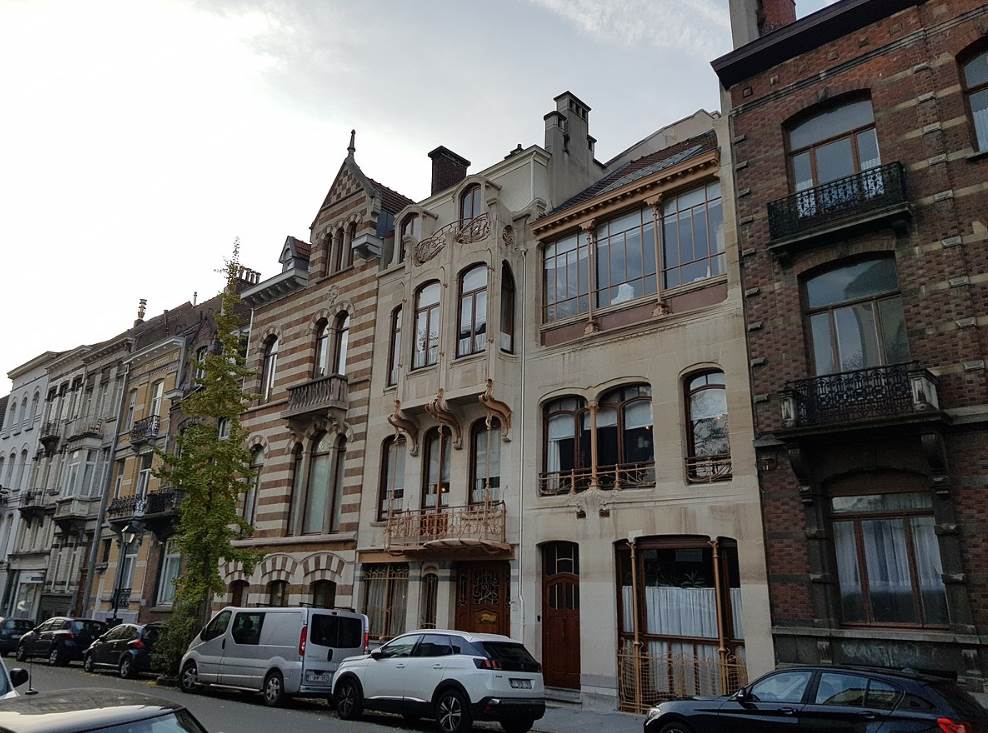
8. It’s part of a UNESCO site that includes 3 other townhouses by the architect
An even more prestigious dedication for the building is the fact that it became a UNESCO World Heritage site in 2000.
It earned this listing together with 3 other Art Nouveau buildings designed by Victor Horta and it’s referred to as the “Major townhouses of the architect Victor Horta in Brussels.”
Apart from the Horta Museum, these buildings are included:
- Hôtel Tassel (1892-1893) – Considered to be the first true Art Nouveau Building in history.
- Hôtel van Eetvelde (1895-1898) – The most innovative building that features an original Winter Garden interior.
- Hôtel Solvay (1895-1900) – The most expansive building which features bronze, marble, and tropical woods.
