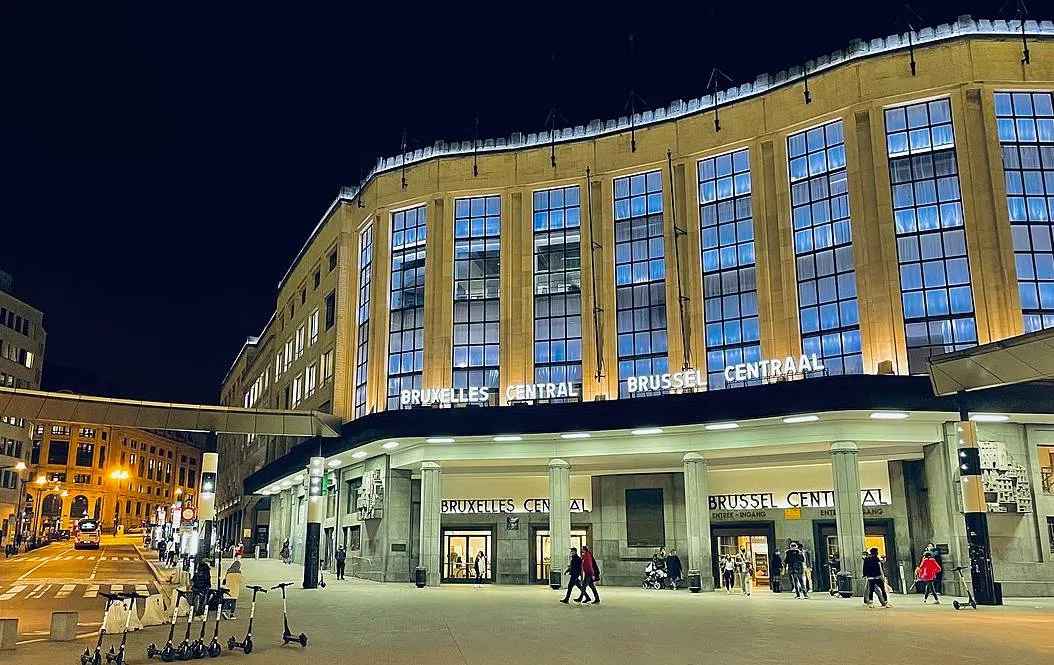When a young Belgian artist came up with a radical new way to design traditional townhouses in Brussels, he changed the history of architecture permanently.
Victor Horta (1861-1947) was born in Ghent in the early 1860s and became a student at the Royal Academy of Fine Arts in Ghent.
He later moved to Paris to study architecture before returning to Belgium in 1880. He moved to Brussels and continued his studies at the Royal Academy of Fine Arts in Brussels.
A turning point in his life was when he became an assistant to his professor Alphonse Balat, a man who was working on the design of the Royal Greenhouses of Laeken.
He used the knowledge he gained from this experience in his own designs. This included incorporating iron into traditional residences.
He designed the first Art Nouveau buildings in the world but moved away from the style he conceived later in his career.
In this article, you’ll discover some of the most famous buildings designed by Victor Horta, one of the most influential architects in history.
1. Autrique House
The Autrique House was the first building that Victor Horta designed in his career. He completed this design shortly after he had graduated from the Royal Academy in Brussels and was commissioned to design this townhouse by his friend, an engineer named Eugène Autrique, in 1893.
Although the layout of this townhouse was very similar to the townhouses that were constructed in Brussels at the time, it already showed signs of the emerging Art Nouveau architecture that made Horta famous. In that sense, it was a stepping stone toward a completely new form of architecture.
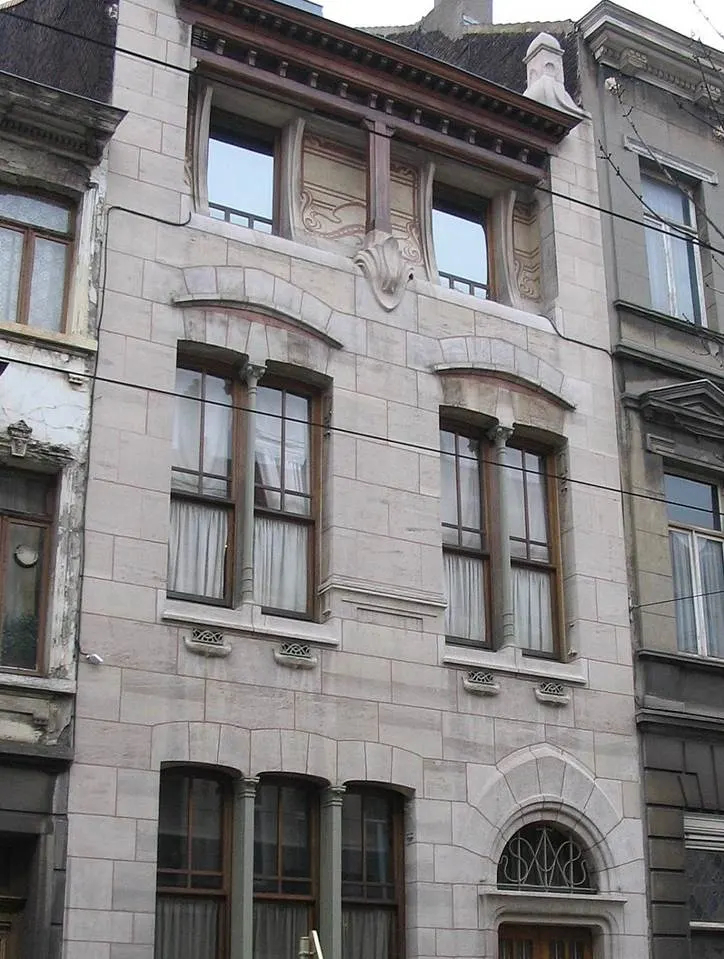
2. Hôtel Tassel

The Hôtel Tassel is described as the first true Art Nouveau building in history. The traditional design of the Autrique house left the rooms of the building too dark and gloomy. Horta solved this problem by integrating a central steel section that provided access to all rooms in the house.
More importantly, he added a skylight on top which meant that this section provided natural light to every single room in the house. This revolutionary element in combination with the whiplash design of the interior makes this one of the most influential buildings of the late 19th century.
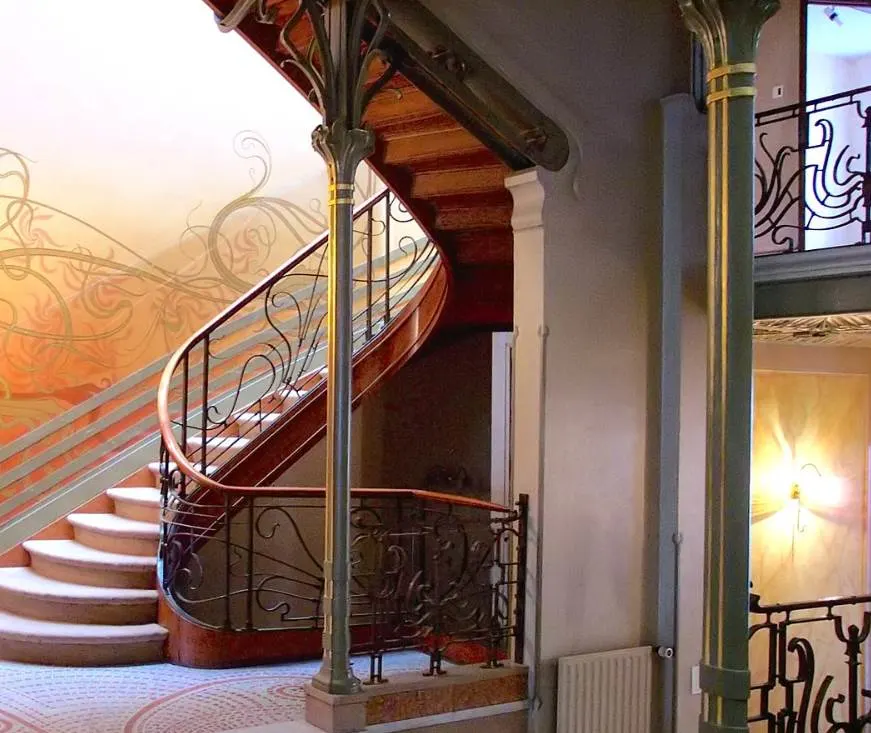
3. Hôtel Solvay
The Hôtel Solvay is another townhouse in Brussels that was designed by Victor Horta and constructed between 1898 and 1900. It was commissioned by Armand Solvay (1838-1922), the son of a rich industrialist and philanthropist who made his fortune in the chemistry industry.
What makes this townhouse stand out is the virtually unlimited budget for the place allowed Horta to make use of the expensive materials that he loved. Marble, onyx, bronze, tropical woods, and a staircase decorated by Belgian Neo-Impressionist artist Théo van Rysselberghe are included in this mansion.
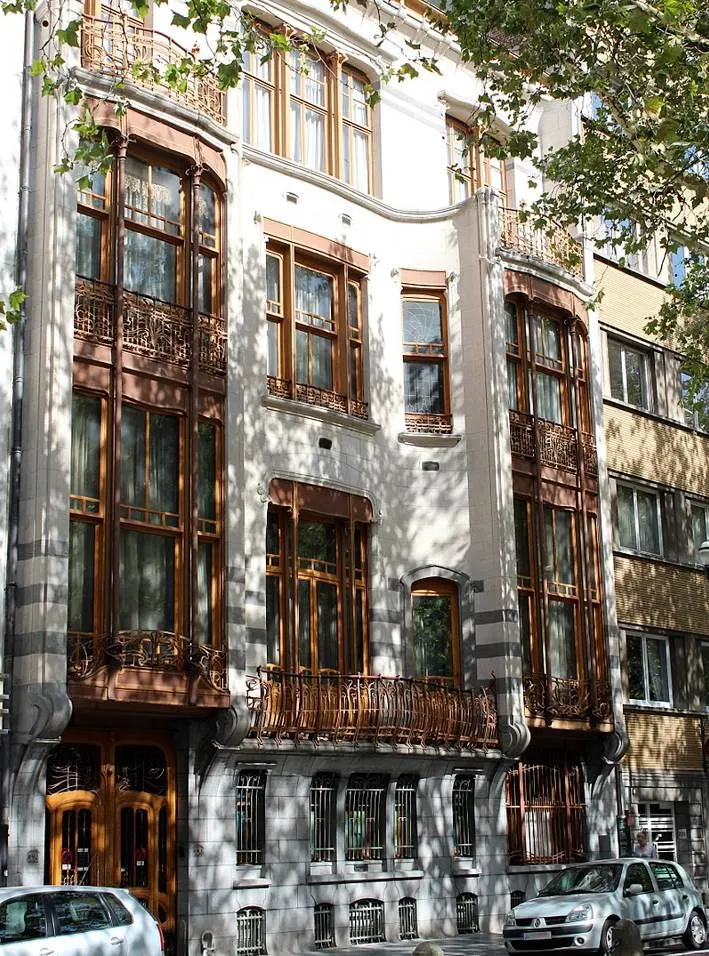
4. Hôtel Van Eetvelde
Hôtel van Eetvelde is yet another mansion that was commissioned by a wealthy individual, a man named Edmond van Eetvelde. He was a close associate of King Leopold II and became the regent of the king’s controversial Congo Free State in central Africa.
The building was constructed between 1898 and 1900 and the exterior is defined by a steel construction that decorates the façade. The interior features the same type of central steel structure that Horta included in his other designs which provides natural light from a skylight on top of the house.
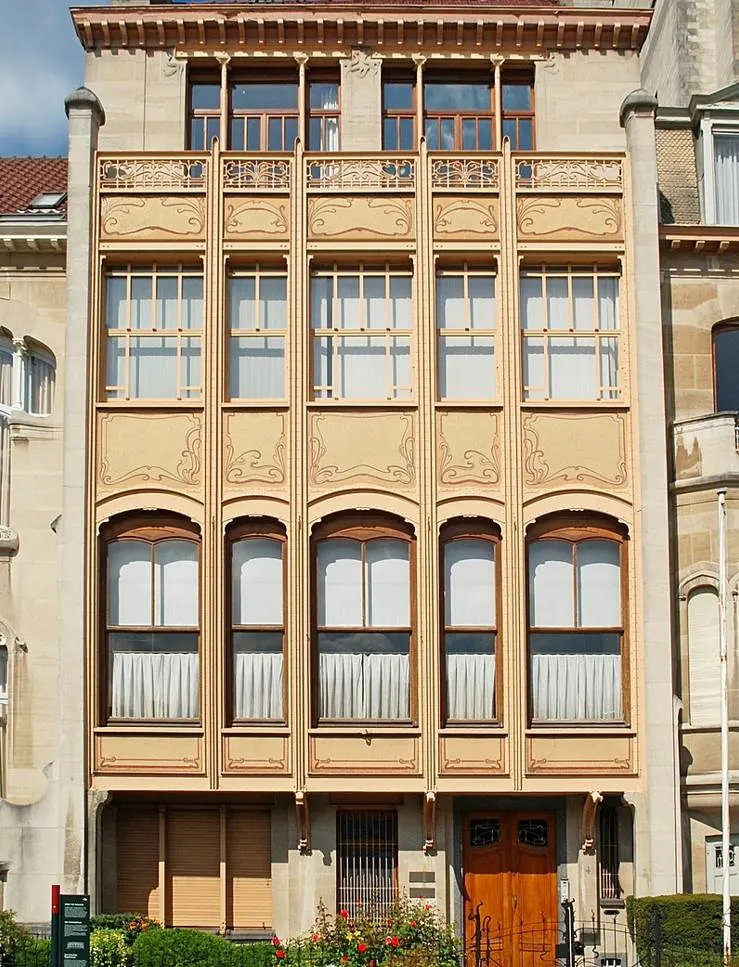
5. Horta House and Studio
The Horta House and Studio is a building commonly known as the Horta Museum and was the final of the 4 townhouses that were designated as a UNESCO World Heritage Site. The others are the Hôtel Tassel, the Hôtel Solvay, and the Hôtel Van Eetvelde.
The building was constructed between 1898 and 1901 and served as both the private residence of Victor Horta and his studio. Today, the structure serves as a museum that still features the original furniture designed by the artist and some of the personal belongings of Victor Horta.
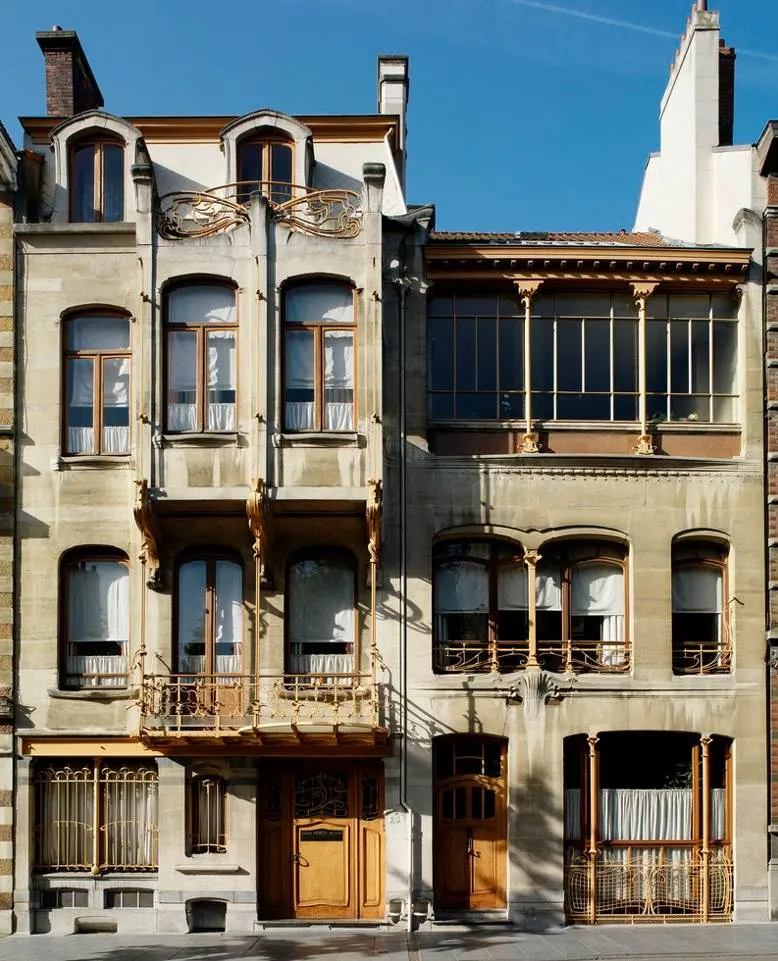
6. The Former Wolfers Store
The Former Wolfers Store is the name of a building in Brussels that was completed in 1909. It’s located in the Arenberg district of the city and was commissioned by a goldsmith named Philippe Wolfers. It originally served as the goldsmith’s shop in this prestigious part of the Belgian capital.
The ground floor of the building was constructed with black granite that was imported from Sweden. The interior is defined by skylights that illuminated the former workshop of the goldsmith. The furniture has been moved to the Royal Museums of Art and History but the marble staircase, gilded railing,s and stained glass windows are still present.
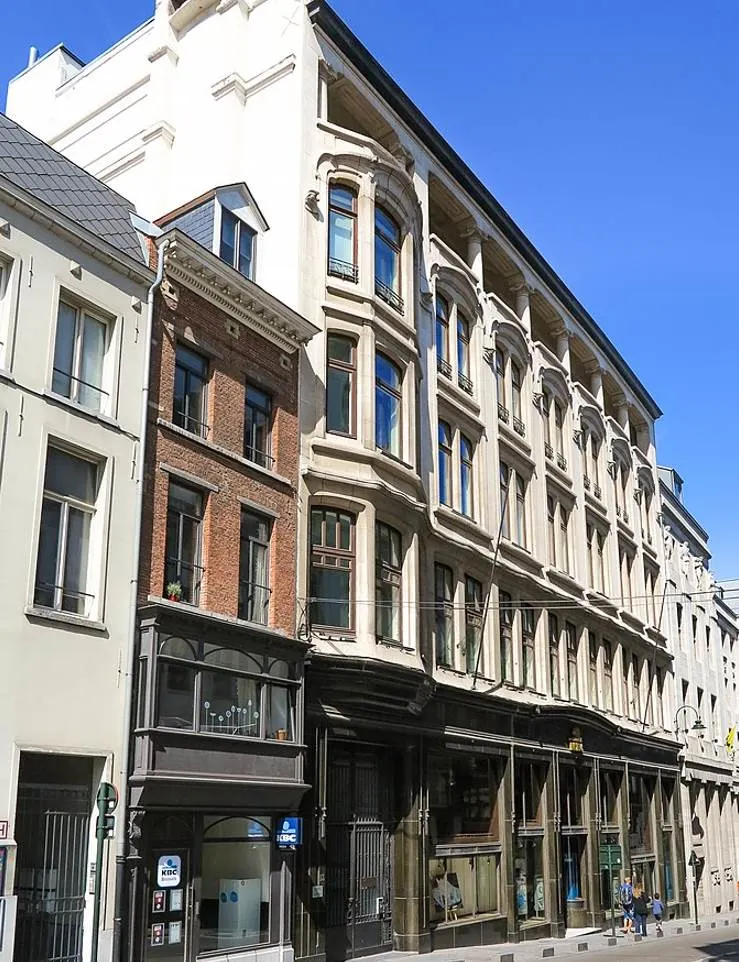
7. Temple of Human Passions
The Temple of Human Passions is also known as the “Horta-Lambeaux Pavilion” and is one of the few buildings in Horta’s oeuvre that features Neoclassical elements. It’s located in the northwestern corner of the Conquantenaire Park, a public space that also features the Cinquantenaire Arch and other monuments.
This relatively small building is just south of the Grand Mosque of Belgium and was constructed to house a bas-relief designed by Belgian sculptor Jef Lambeaux titled “The Human Passions.” This is pretty much the only purpose it has served since it was completed between 1892 and 1896.
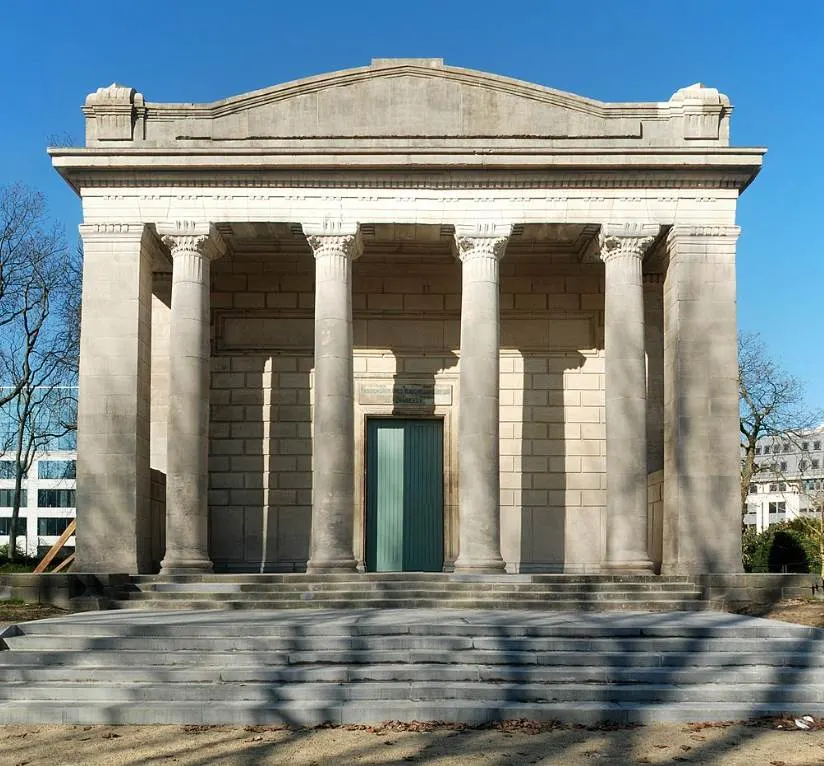
8. Belgian Comic Strip Center
The Belgian Comic Strip Center is a large building in the heart of Brussels that was completed in 1905. It originally served as a department store for textiles and was known as the “Magasins Waucquez.” The building was nearly demolished as well and the store permanently closed its doors in 1970.
The dilapidated building was restored in 1980 and several people, including several comics artists, decided to repurpose the building so it could serve as a museum dedicated to the history of comic books in Belgium. The structure is defined by a huge skylight that dominated the central part which provides natural light, just like in the townhouses that Horta designed.
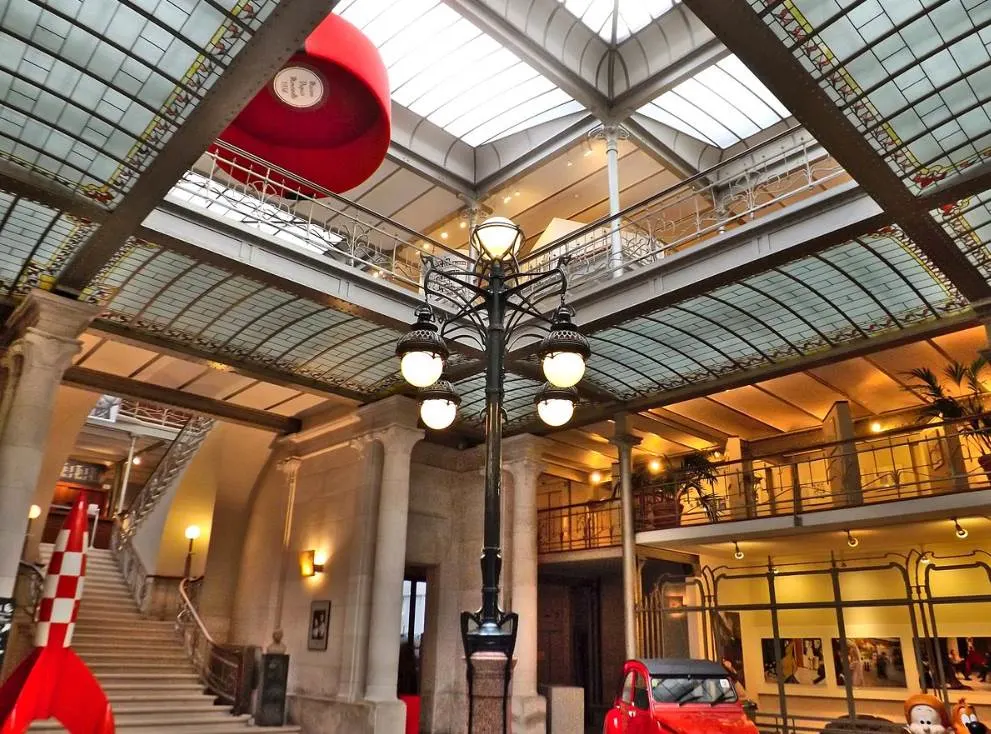
9. Centre for Fine Arts
The Centre of Fine Arts is a large cultural center that is part of the Mont des Arts or “Mountain of Arts,” the art district of Belgium’s capital. It’s commonly referred to as “BOZAR” which is a reference to the Beaux-Arts style after which it was named (Palais des Beaux-Arts).
This multi-purpose building was completed in 1929 to a design by Victor Horta and features exhibition spaces and a concert hall that serves as the home of the National Orchestra of Belgium. It features an Art Deco design which was typical for the change in the later years of Horta’s career.
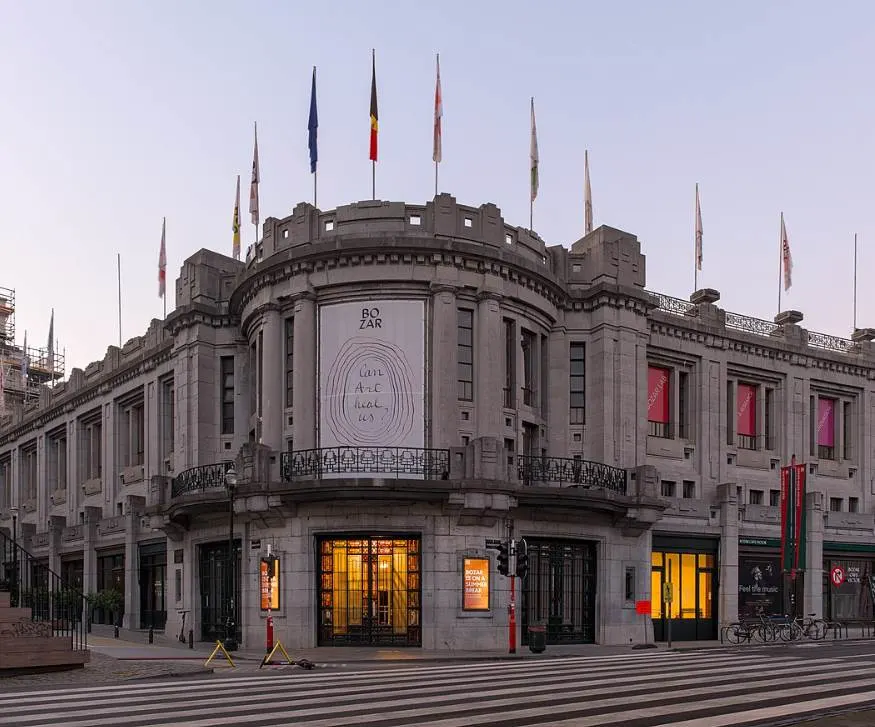
10. Brussels Central Station
Brussels Central Station is one of the three major train stations in Brussels. It’s the second-busiest station in Belgium after Brussels-South. The building was planned in 1910 and Horta completed the first draft of the building in 1912. World War I halted the first phase which also included a large urban redevelopment plan in which over 1,000 buildings were demolished (which happened in the 1920s).
The plan was shelved following financial constraints in 1927, only to be picked up once more in 1935. World War II broke out and the work was halted once more. Horta never saw the building completed, although it was completed to his fascinating design in the 1950s.
