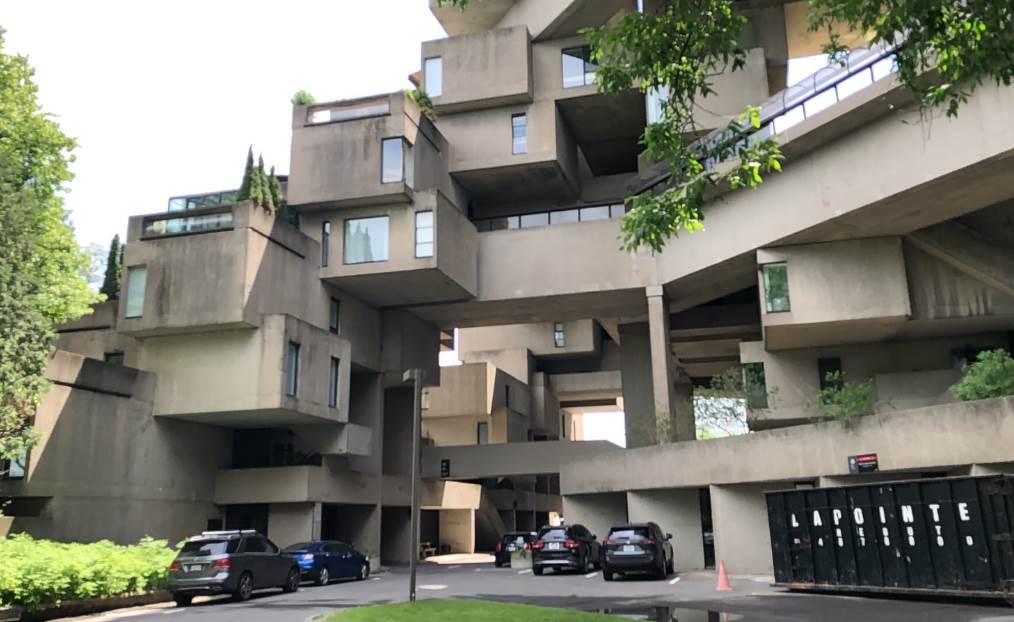If you want to see one of the most stunning examples of Brutalist architecture in the world, then you should head over to the second-most populous city in Canada.
This fascinating housing complex was designed by one of the most renowned architects in the world and he completed it while he was still a student in the 1960s.
In this article, you’ll discover some of the most interesting facts about Habitat 67, one of Montreal’s most intriguing buildings.
1. It’s located on a man-made peninsula in the heart of Montreal
Habitat 67 is the name of a housing complex that is located in Montreal, the second-most populous city in Canada with a population of about 4.3 million inhabitants in its metropolitan area.
This sprawling residential complex is located in Cité du Havre, a neighborhood in central Montreal that is situated on a man-made peninsula.
What’s fascinating about this place is that it features 3 large-scale residential complexes called Habitat 67, Tropiques Nord, and Profil-O. All residents of this peninsula live in one of these three buildings.
The peninsula was initially built to protect the Old Port of Montreal from the currents of the Saint Lawrence River. Today, it’s home to one of the most astounding landmarks in the city.
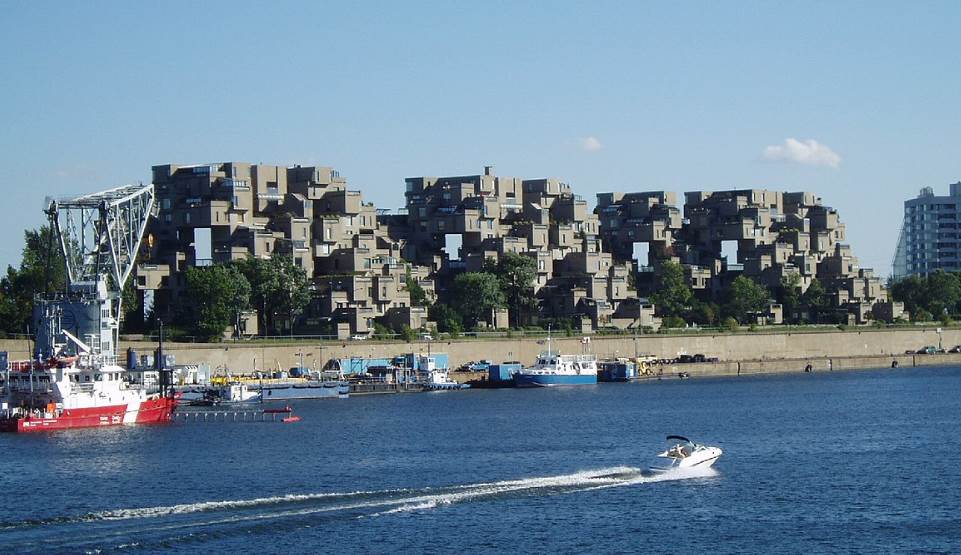
2. It was designed by a renowned architect for his master’s thesis at McGill University
This fascinating building complex was completed in 1967 after it served as the master’s thesis of Moshe Safdie (born in 1938), an Israeli-Canadian architect who also has American citizenship.
Safdie completed his studies at the School of Architecture at McGill University in Montreal and earned his degree in 1961.
He submitted his thesis two years later while he was an apprentice with Estonainan-born American architect Louis Kahn (1901-1974), a defining figure in modern architecture.
Being awarded the project for Habitat 67 was a great achievement for the young architect because he was only in his twenties at the time. He described it as “a dream come true.”
He later went on the design some of the world’s most notable landmarks, including Marina Bay Sands in Singapore and the National Gallery of Canada in Ottawa.
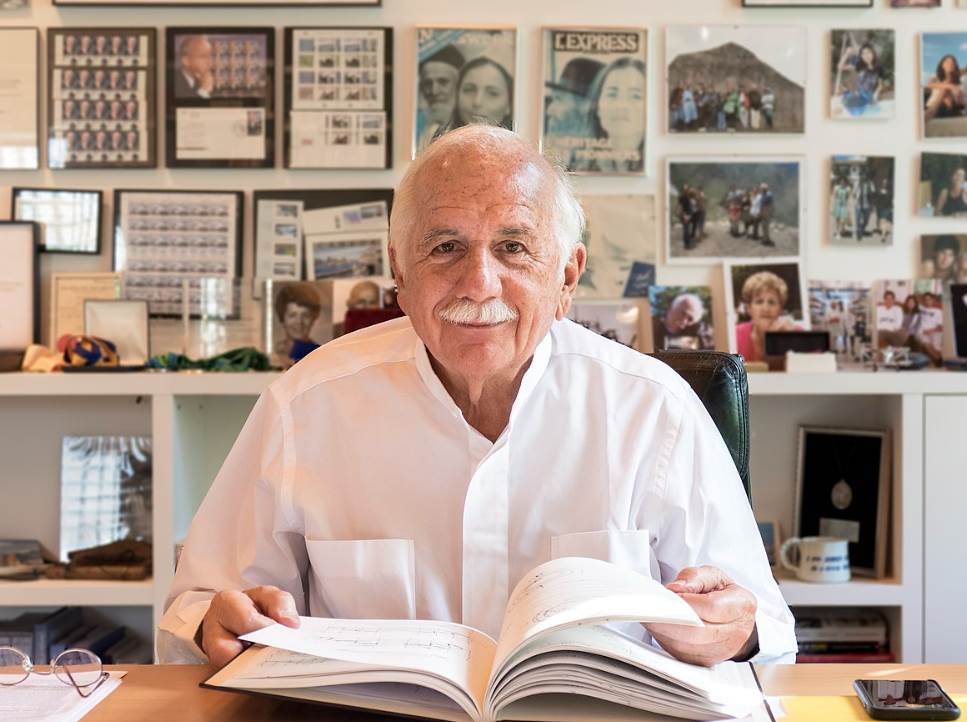
3. Habitat 67 was constructed to serve as an attraction for the 1967 World Fair
The reason why it’s called “Habitat 67” is that Safdie’s submission was used as one of the attractions of the Expo 1967, a World Fair that was held in Montreal that year.
This event took place between April and October 1967 and was visited by 50 million worldwide visitors. That’s quite a number and as you surely imagined, it skyrocketed Safdie’s career.
The main theme of Expo 67 was “Man and His World” and the structure was intended to be the architectural pavilion.
Unfortunately, the structure wasn’t completed yet at the time and was presented as a revolutionary work in progress.
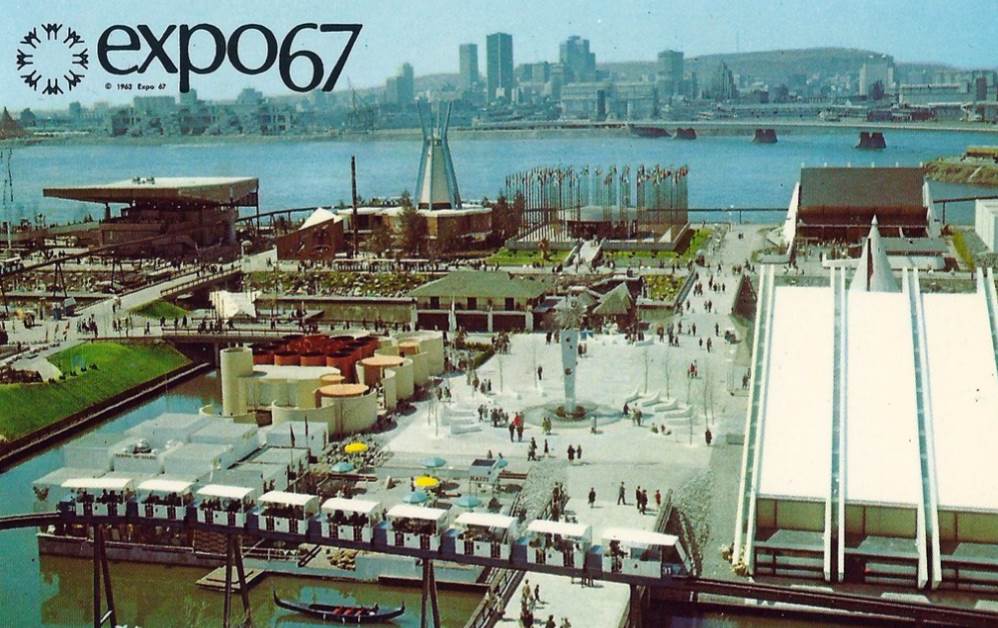
4. The building features 146 residences that consist of 354 concrete blocks
The design by Safdie was intended to create a futuristic view of urban living. It consists of 354 identical pre-fabricated concrete forms that combined feature 146 residences.
Each of them has dimensions of 11.7 x 5.3 x 3 meters (38’4″ x 17’4″ x 9’10”) and they are arranged in multiple ways to create a sprawling building complex.
The original plan featured 158 residences but several have been merged so the number of units is now a bit lower. The apartments on top of the building are located on the 12th floor.
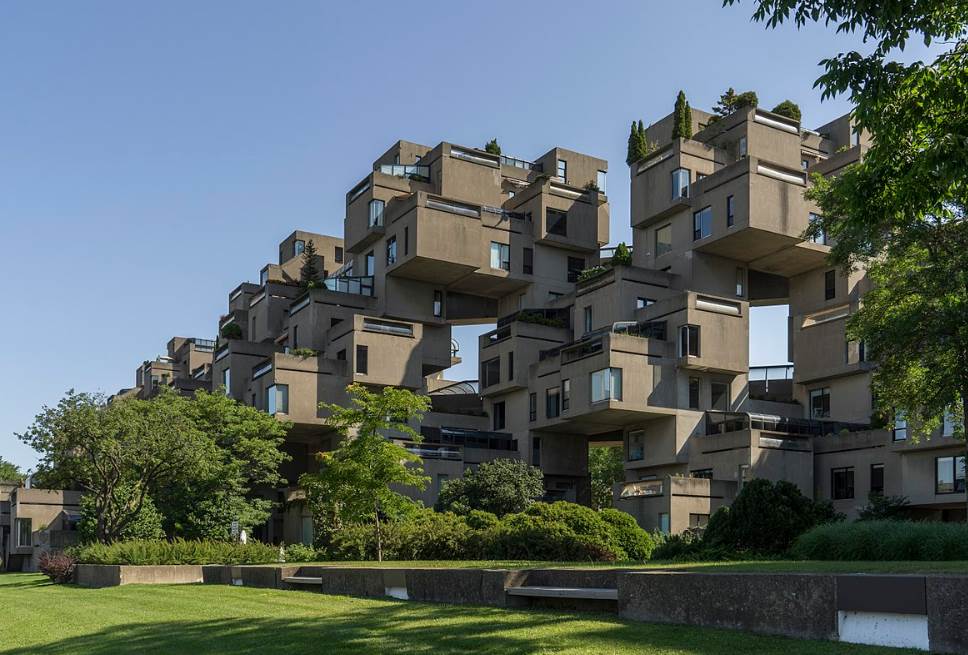
5. The private garden of each unit is arguably the most innovative feature
Traditional apartment blocks in the 1960s featured at best a balcony. That’s why Safdie’s vision of creating a green environment was so revolutionary at the time.
Each apartment has its private garden that is situated on top of the unit below, and some units have multiple of these directly attached to them.
The size of these landscaped terrace gardens ranges from between 20 to 90 square meters (225 to 1,000 square feet) in size.
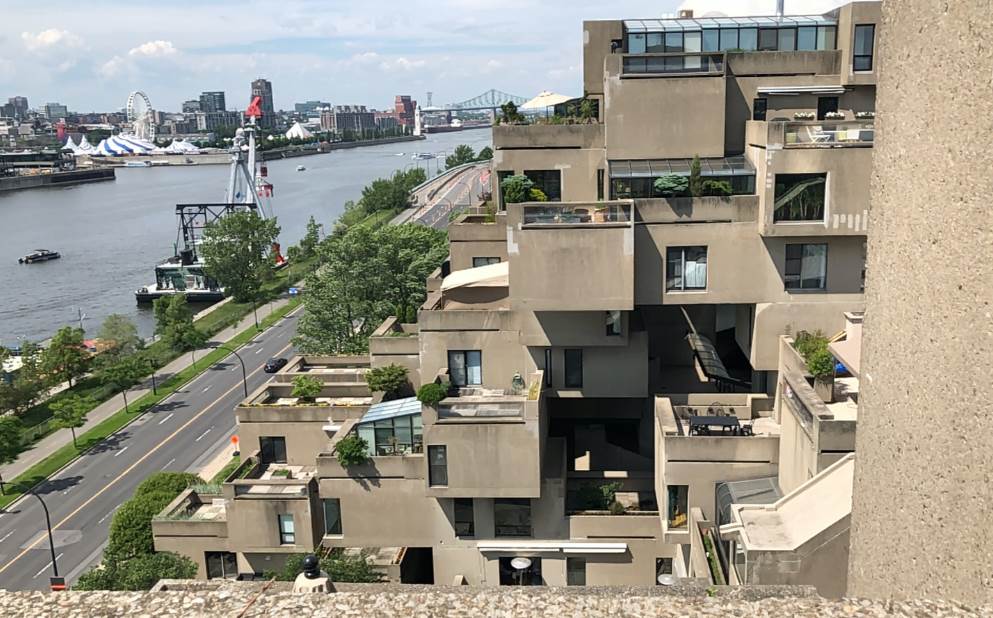
6. The project was funded by the federal government but is now owned by its residents
Something that emphasizes the scope of the project that was awarded to Moshe Safdie is the price tag of the complete project.
The building was funded by the federal government and cost about $17 million to build in the 1960s, the equivalent of nearly $130 million today.
Because the building only featured 158 apartments upon completion, this was the equivalent of approximately $822,000 per apartment on average.
The owners of the apartments formed a company in 1985 called the Canada Mortgage and Housing Corporation. This company now owns and manages all units in the building.
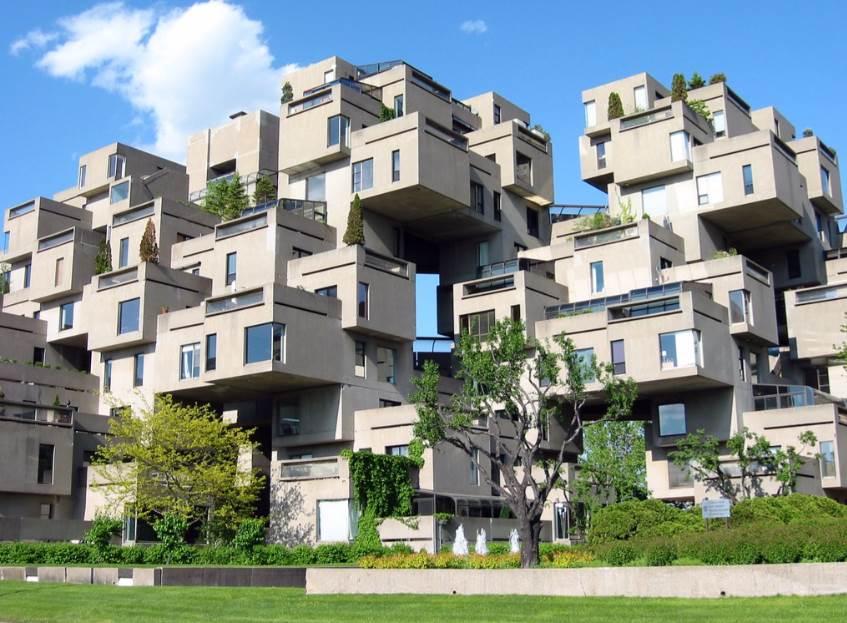
7. It was described as “An Architectural Wonder” in the 1960s
From a distance, Habitat 67 looks like a fascinating landmark at best. The closer you get, the more dominant the Brutalist architecture of the building becomes and the uglier it gets.
Whether or not you like this residential complex today or not is up to your personal preference. What is certain is that it was described as an “incredible experiment” and an “architectural miracle.”
Contemporary visitors believed that they had witnessed the future of architecture in terms of affordable housing and enjoyable living in densely populated areas.
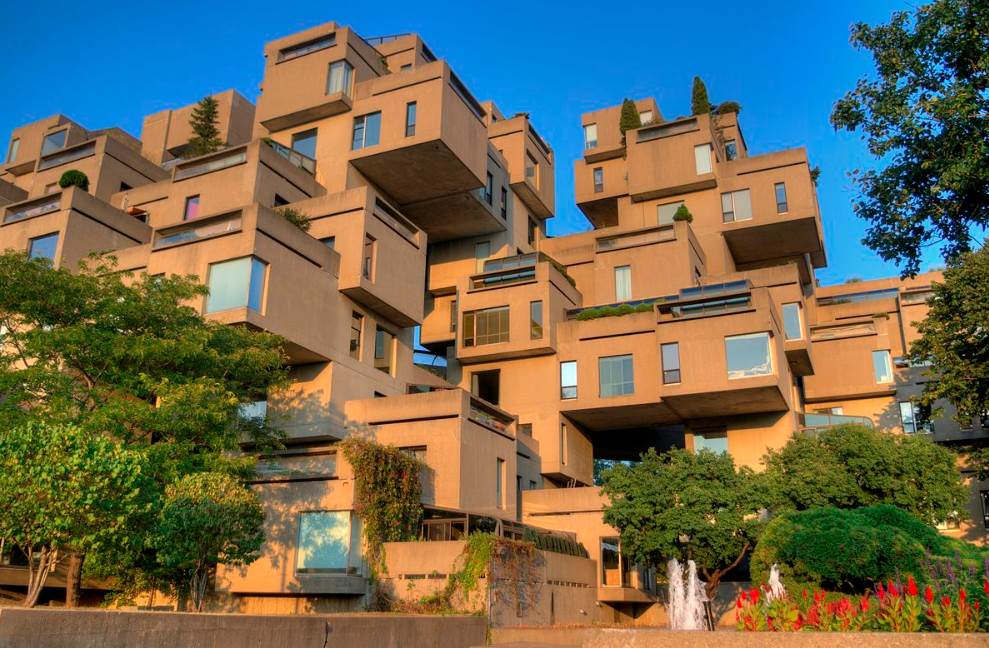
8. The building failed to achieve the vision it had for future urban living
The reality of Moshe Safdie’s vision is that the cost of building a structure like Habitat 67 far exceeded the initial budget.
His goal was to mass-produce these pre-fabricated concrete forms in factories. This would have been the same process as building and assembling cars, for example.
This never happened and the high demand for the units pushed the price upward. The much larger plan of erecting similar housing complexes in major cities all around the world never happened.
Regardless of this “failed dream,” the famous architect continued his work of focusing on socially responsible designs, and he brilliantly succeeded in his ultimate mission.
