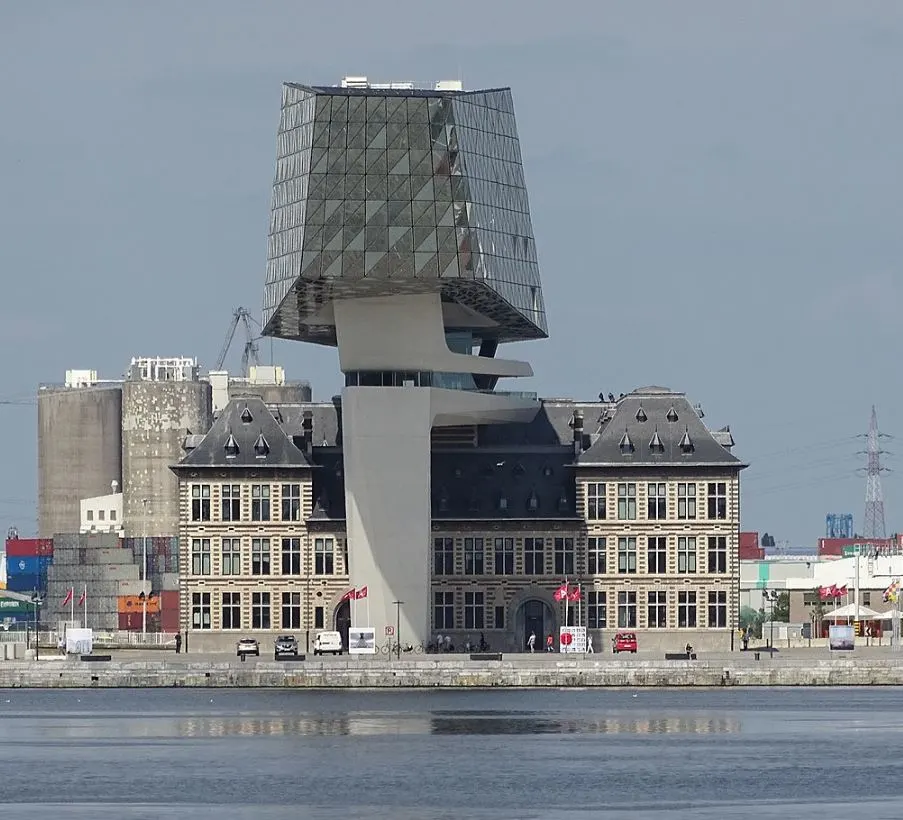The second-largest seaport in Europe deserves a beautiful landmark to house its main offices, and that’s exactly what it got.
The Port Authority Building is one of the most striking buildings in Antwerp, the second-largest city in Belgium, and was designed by a world-famous architect.
It’s not just the design that makes this a remarkable structure, but also the location on top of an existing building that makes it worth exploring.
In this article, you’ll discover some of the most interesting facts about the Port Authority Building in Antwerp.
1. It’s located just north of the historical heart of Antwerp
The Port Authority Building, locally known as the “Havenhuis,” is an incredible structure in northern Antwerp.
It’s located on the northern tip of the so-called “Eilandje” or “Little Island,” the most northern neighborhood in the city.
This fascinating place is situated between the historical heart of Antwerp to the south and the massive Port of Antwerp to the north.
As you can see from the image below, it’s pretty much important to miss this Neo-Futurism building as it’s one of the most eye-catching landmarks you’ll ever come across.
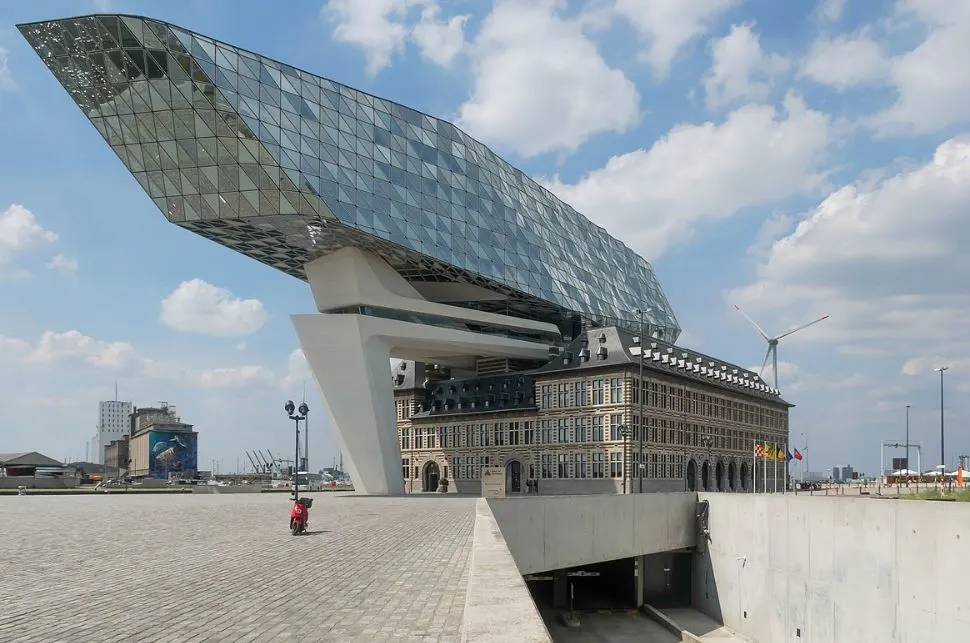
2. It replaced an older building that serves as the port’s headquarters
The building houses both the technical and administrative offices of the Port of Antwerp, the second-largest port in Europe after Rotterdam.

The original offices were held in a structure at the Entrepotkaai 1, a building that was completed in 1922. This was seriously outdated and not the only place where the port had its offices.
The new Port Authority Building was conceived in 2007 as a place where all offices would be centered in one place.
After all, the Port of Antwerp, which is currently known as the “Port of Antwerp Bruges” since its merger with the Port of Zeebrugge in 2021), is responsible for 26% of Europe’s container shipping.
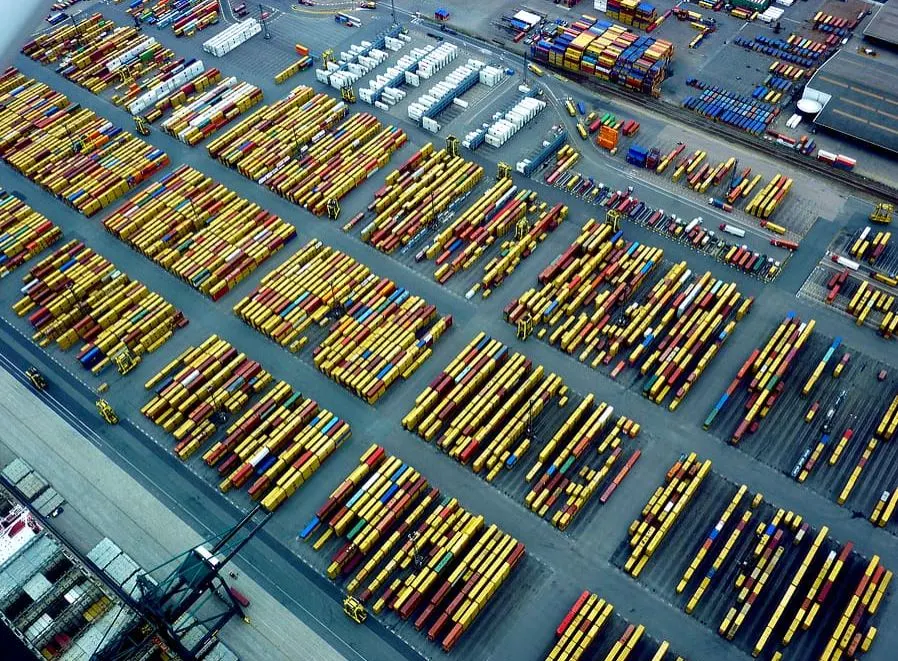
3. The building was constructed on top of a century-old fire station
The location to build the new complex wasn’t too hard to find, but there was one major problem. An existing disused fire station already stood here at the “Kattendijkdok.”
The architectural competition that was launched in the first decade of the 21st century made it mandatory for the existing building to be incorporated into the new structure.
The result was a diamond-shaped modern building that literally stands on top of the old building, quite a remarkable sight to behold.
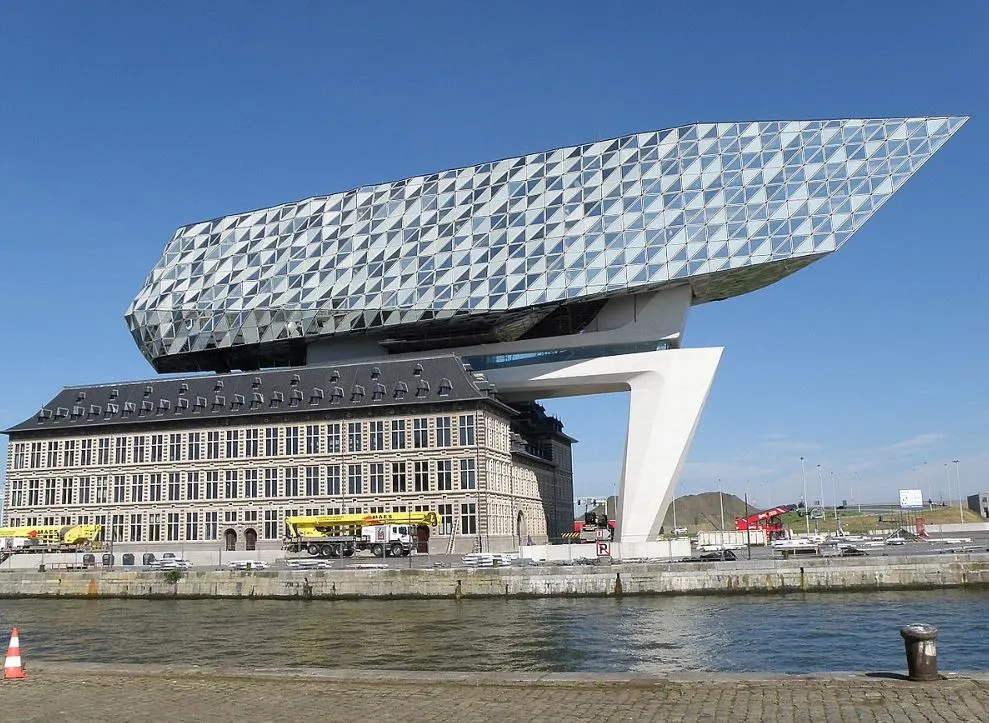
4. There’s a good reason why the old building couldn’t be demolished
To make things worse, this building couldn’t be demolished because it had significant historic value. This is a replica of a much older Hanseatic building.
The protected status of the building, of which the original version was once a major building of the Hanseatic League, a medieval commercial enterprise, made it impossible to demolish.
The solution? Incorporating the century-old building into the new modern landmark!
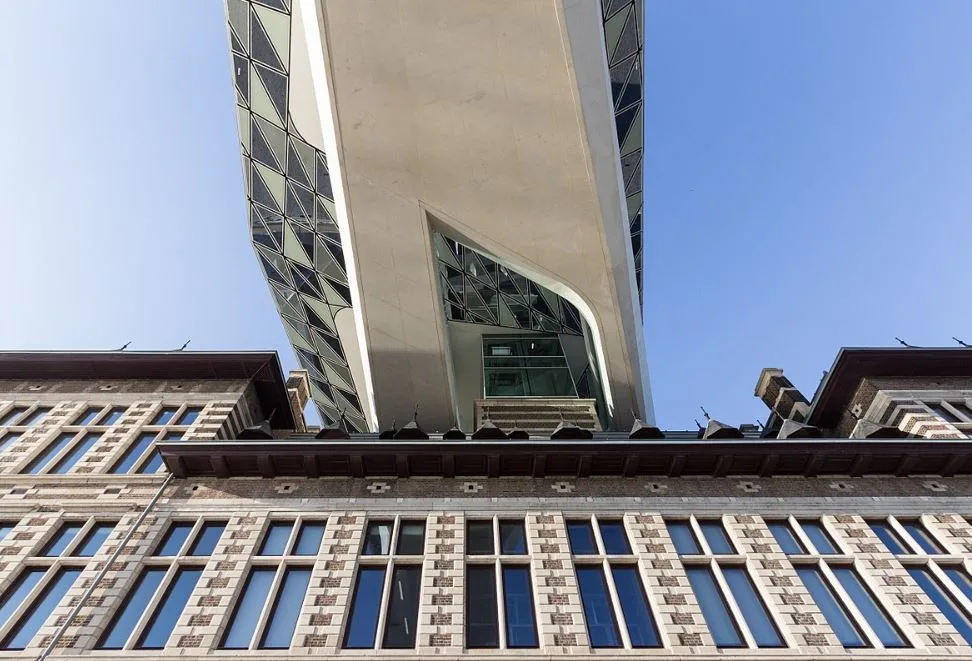
5. It was designed by a famous architect and completed in the year she died
An architectural competition initially resulted in 5 different designs which all included a modern design on top of the historic building.
The design of Zaha Hadid Architects, the company founded by Iraqi-British architect Zaha Hadid (1950-2016), was chosen.
The construction started in 2012 and the Port Authority Building officially opened in September 2016, about 6 months after she passed away.

6. The square in front of the building was named in honor of the architect
Zaha Hadid, once referred to as “The Queen of the Curve,” can easily be described as one of the most renowned and innovative architects of the modern age.
Her designs are easily recognizable and she was the first woman to win the prestigious Pritzker Architecture Prize in 2004 for the Contemporary Arts Center in Cincinnati.
She put her permanent mark on the city of Antwerp with the design of the beautiful Port Authority Building
Because of this, the square in front of it was renamed by the local city council to “Zaha Hadid Plein” or “Zaha Hadid Square.”
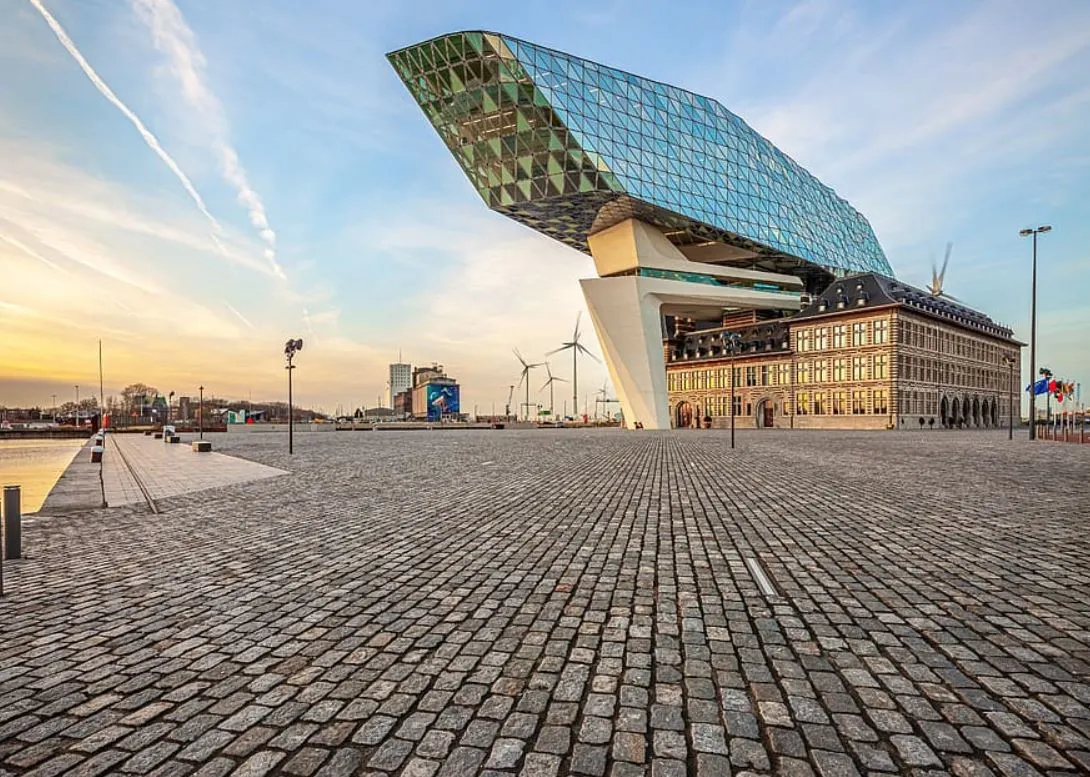
7. The design of the Port Authority Building reflects its surroundings
The glass-covered façade of the building was chosen because it reflects its surroundings, mainly the water in the nearby canal.
This isn’t the only important element of it as it also features the massive concrete and steel pillars that hold up the core structure. This section weighs approximately 900 tonnes.
The building has a length of about 100 meters (328 feet) and towers up to 46 meters (150 feet) above the ground below.
There’s also an important mention of the energy efficiency of the building. Water is pumped from a depth of up to 80 meters (262 feet) below the ground and the triangular-shaped windows allow for maximum energy savings.
This means that the building got an A+ rating in terms of its environment-friendliness.
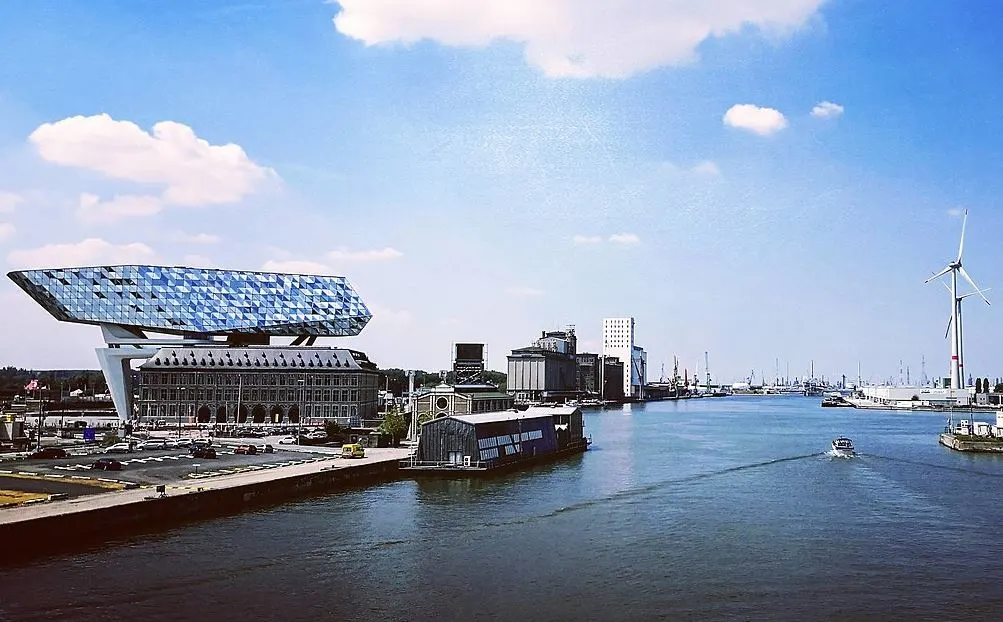
8. Guided tours allow you to experience the amazing 360-degree view
Guided tours of the Port of Antwerp have been available for decades. The visitor section of the port now also includes guided tours of the amazing Port Authority Building.
Described as the “Port House Antwerp,” the tour allows you to get a closer view of Zaha Hadid’s masterpiece and also provides amazing 360-degree views of Antwerp and its port.
