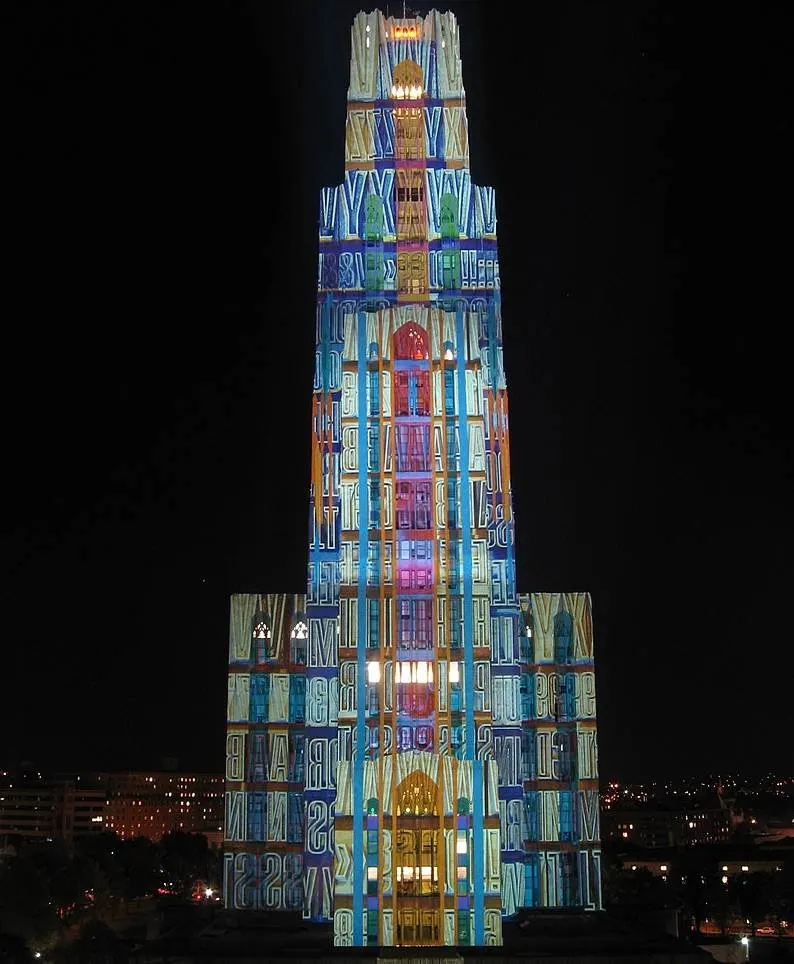Very few buildings in the world dominate the campus of a university than this amazing landmark in Pittsburgh, Pennsylvania.
Not only is this educational facility an amazing skyscraper, but it’s also one of the most stunning Gothic Revival buildings you’ll ever come across.
In this article, you’ll discover some of the most interesting facts about the Cathedral of Learning, an impressive building for multiple reasons.
1. It’s located in the Oakland neighborhood just east of downtown Pittsburgh
The Oakland district of Pittsburgh is located in the heart of the city. It’s just east of the downtown area near the confluence of the Allegheny River and the Monongahela River.
It’s also known as the cultural and medical heart of the city because it’s home to 3 universities, several museums, and hospitals.
The Cathedral of Learning dominates this part of the city as it’s located on the campus of the University of Pittsburgh or “Pitt.”
Known as the “Cath” locally, it serves as the main classroom and administrative office building of the university.
Other important buildings and attractions in this part of the city are the Carnegie Museums of Natural history and art, the Heinz Memorial Chapel, and the Soldiers & Sailors Memorial Hall & Museum.
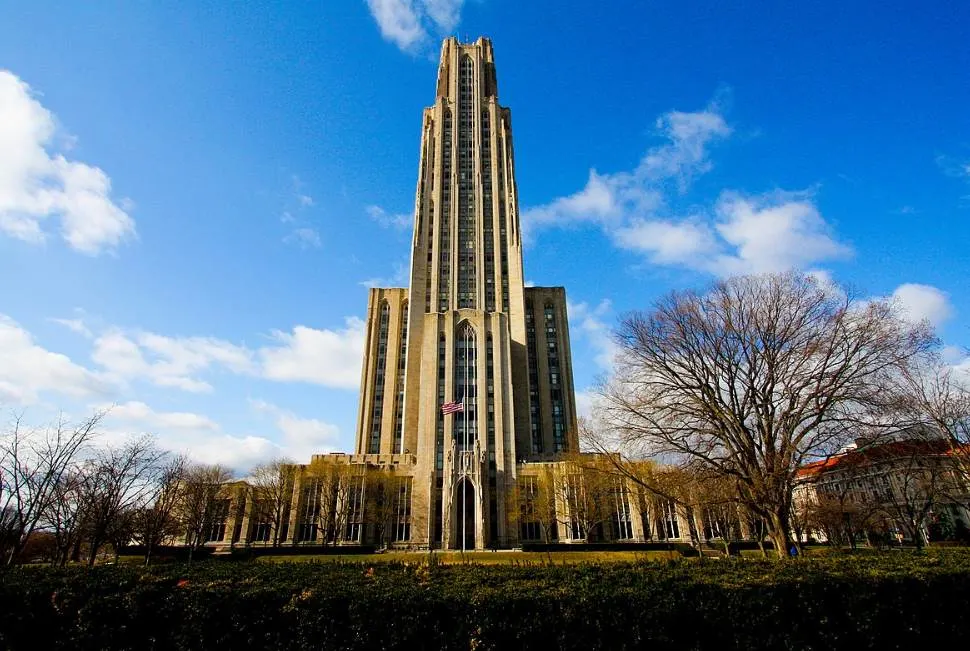
2. The building was commissioned in the year 1921 by the new chancellor
The University of Pittsburgh has a history that goes back to the year 1787 when it was established as the “Pittsburgh Academy.”

It became the Western University of Pennsylvania in 1819 and finally got its current name in 1908. This was a time when the complex still consisted of several wooden buildings that were constructed during World War I.
When John Gabbert Bowman (1877-1962) became the university’s chancellor in 1921, he didn’t waste one minute to start developing a plan for a new facility.
He had a great vision for the building and clearly intended it to become a lot more than merely a university building as he stated:
The building was to be more than a schoolhouse, it was to be a symbol of the life that Pittsburgh through the years had wanted to live. It was to make visible something of the spirit that was in the hearts of pioneers as, long ago, they sat in their log cabins and thought by candlelight of the great city that would sometime spread out beyond their three rivers and that even they were starting to build.
With the help of the wealthy Mellon family who donated $2.5 million, he managed to secure a plot of land that covered an area of 5.7 hectares (14 acres).
In my opinion, one of the main reasons why this building is so incredible is because it’s not surrounded by other skyscrapers as it majestically dominates the university’s campus grounds.
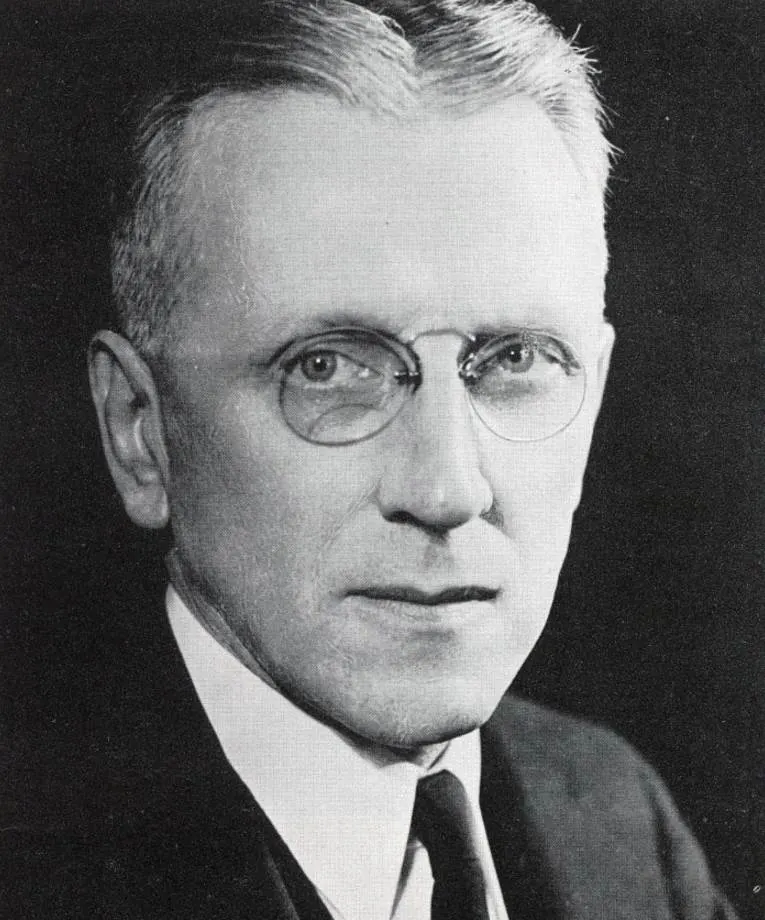
3. The building was designed by a renowned Philadelphia-based architect
The first thing that Bowman did after acquiring the plot of land was to hire a renowned architect named Charles Klauder (1872-1938).
He was famous for designing buildings in the gothic Revival style and especially on university campuses all around the country.
Holder Hall at Princeton University (1909), the Baker Hall and Tower at Cornell University (1913), and Franklin Field at the University of Pennsylvania (1922) were some of the projects he already completed at the time.
The Cathedral of Learning was by far the most prestigious commission he earned, especially considering the scope of the project and Bowman’s vision.
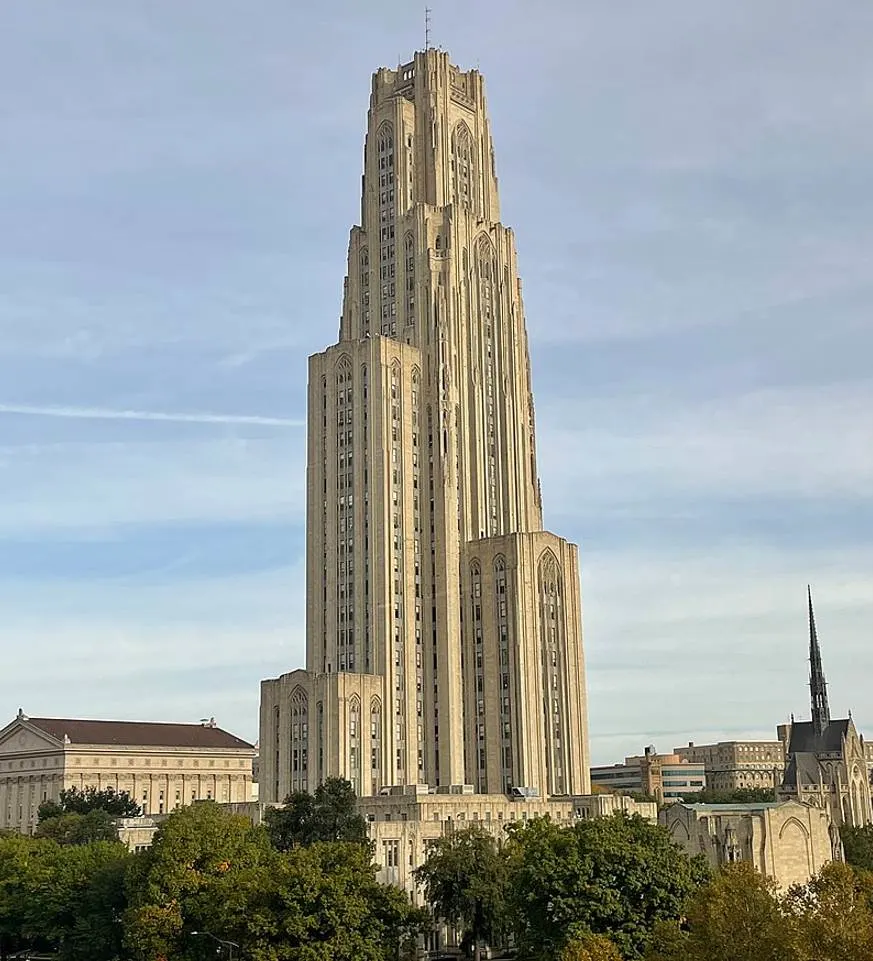
4. The building features a steel framework and is clad with Indiana limestone
Gothic architecture was a medieval type of architecture that incorporates a lot of pointed elements.
Pointy windows, arches, and spires dominate the design of Gothic cathedrals and other Gothic buildings that were constructed in Europe between the 12th and 16tn centuries.
Gothic Revival architecture emerged in the 18th century and became more popular in the 19th and early 20th centuries. It was a form of romanticization of all things medieval in architectural history.
What’s fascinating about this immense education facility is that it incorporates a steel framework and is merely clad with Indiana limestone which gives it its distinctive appearance.
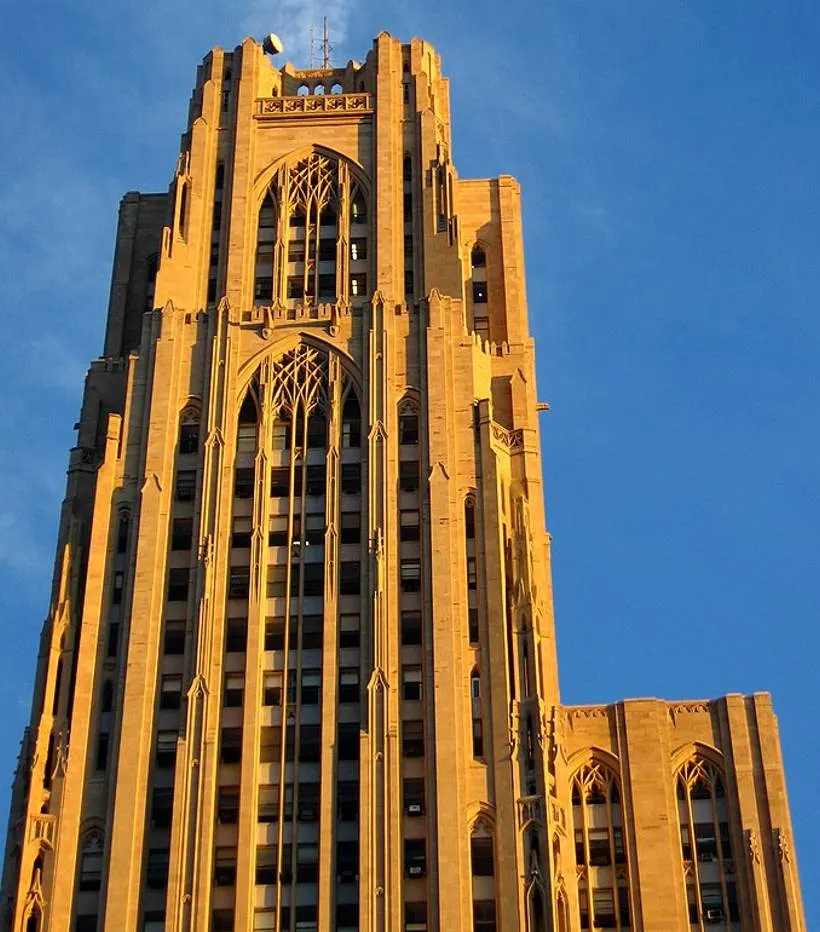
5. It was completed during the Great Depression and held a remarkable record
The first stone of the building was laid in 1926 and the first classes were held in 1931. This doesn’t mean that the building was completed, though, because it was only finished in October 1934.
It’s an impressive building because it boasts the following stats:
- It stands 163 meters (535 feet) tall.
- It features 42 stories.
- It features over 2,000 rooms.
It wasn’t only the tallest building in Pittsburgh when it topped out (but quickly surpassed by the Art Deco Gulf Tower in 1932), it’s also one of the tallest educational buildings in the world.
Upon completion during the Great Depression, it was the tallest university building in the Western Hemisphere and has only been surpassed by the IE Tower in Madrid in 2021.
Another remarkable fact, it’s the second-tallest Gothic building in the world after the Woolworth Building in New York City.
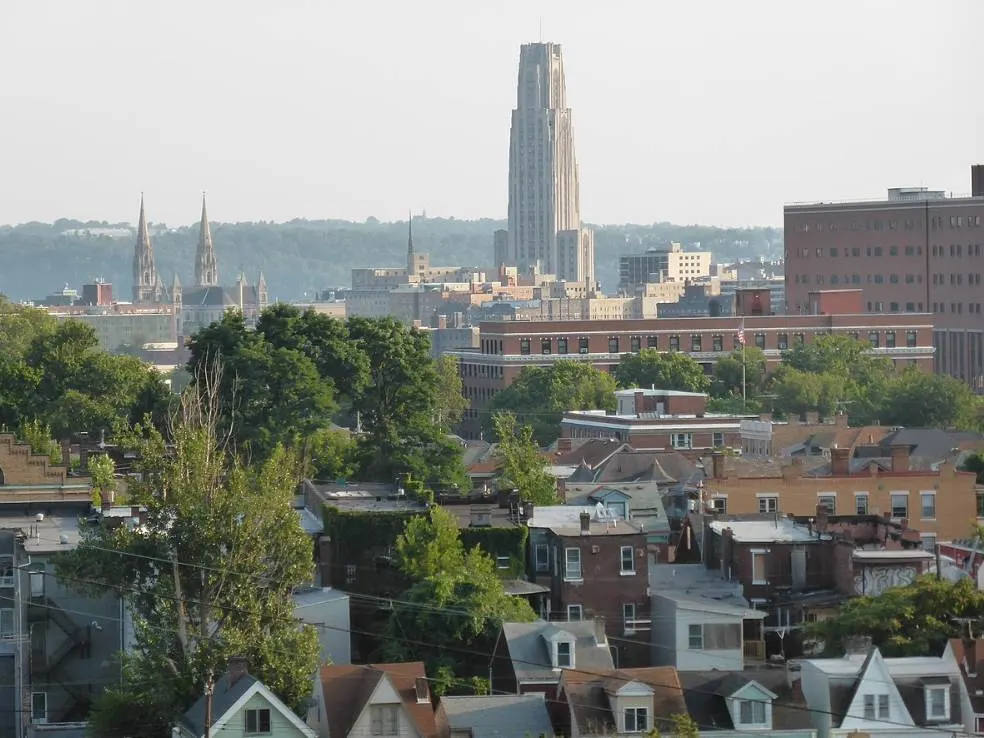
6. One of the greatest features inside the building is the “Commons Room”
The first floor of the building features the most impressive room in the entire building.
It’s referred to as the Commons Room and is the closest thing to talking into the nave of a Gothic cathedral that you’ll come across in the United States.
The room features all elements you’ll find inside Gothic buildings, including supporting arches and vaults. No steel was used to construct this room as it follows the principle of its medieval counterparts.
The room covers an area of 2,000 square meters (22,000 square feet), reaches a height of 16 meters (52 feet), and is kept purposely quiet by acoustical tiles between the ribs of the vaulting, quite astounding!
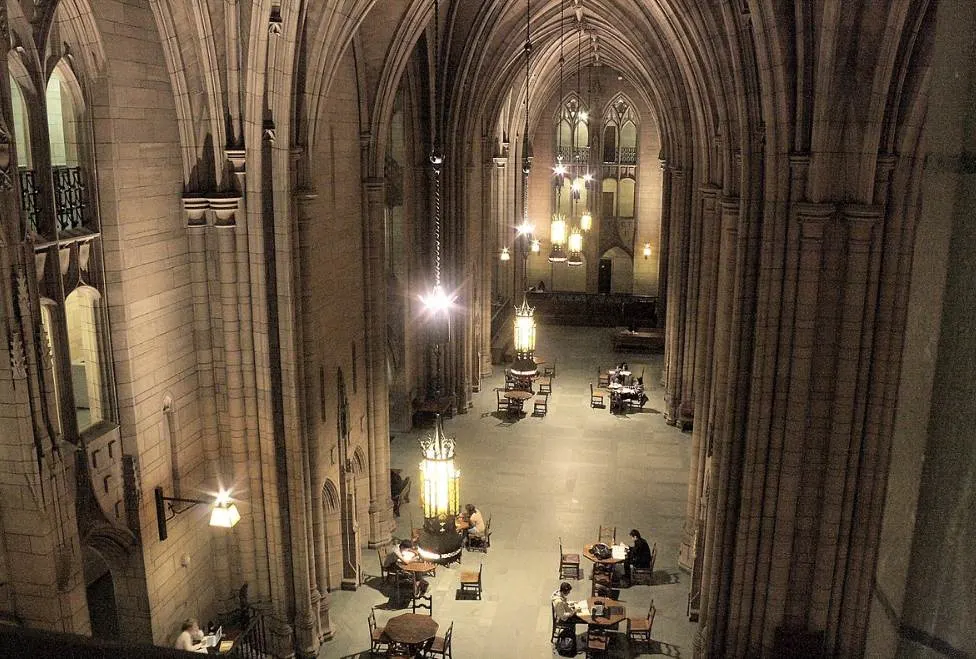
7. 31 of the more than 2,000 rooms inside the building are “Nationality Rooms”
The vision that Bowman had for the Cathedral of Learning was materialized by the integration of 31 so-called “Nationality Rooms.”
This program was initiated before the tower was completed in 1926 and is located between the first and third floors.
Each room celebrates a different nationality and culture of people who helped to grow the city of Pittsburgh after 1787.
29 of the 31 rooms are actively used for classes but you can still visit them on daily tours. It’s a great place to start if you want to learn more about Pittsburgh’s history, that’s for sure!
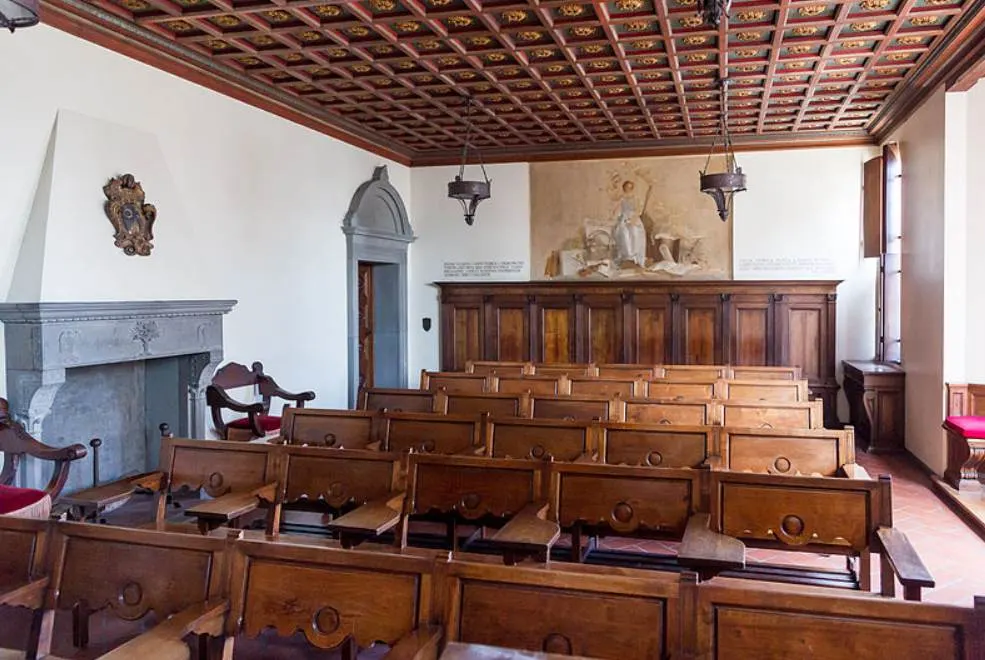
8. It has been on the National Register of Historic Places since 1975
The Commons Room, the Nationality Rooms, and the amazing Gothic Revival design of the Cathedral of Learning have transformed it into one of the most fascinating buildings in the United States.
Because of its historic importance, it was added to the National Register of Historic Places as part of the Schenley Farms Historic District.
