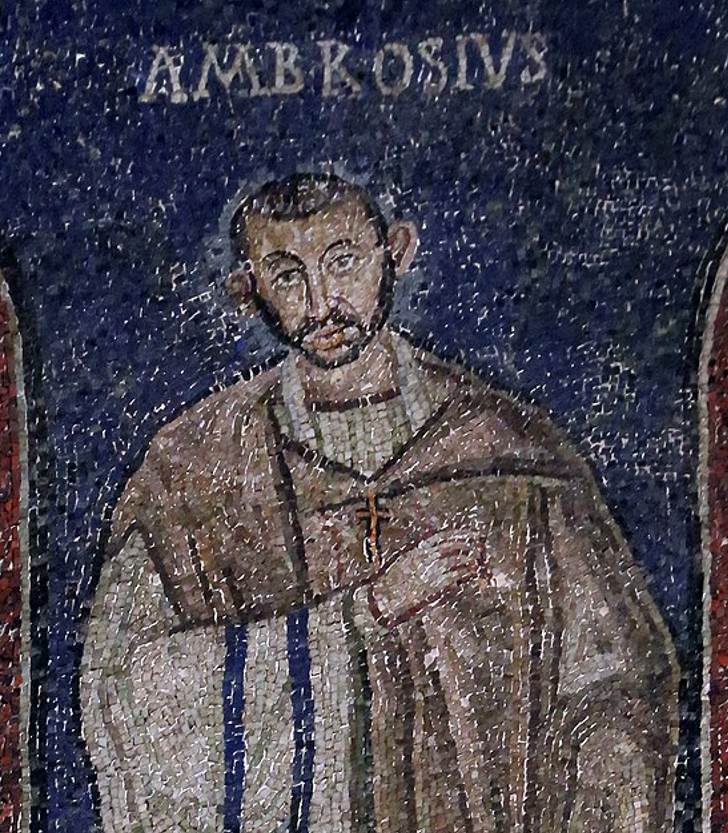One of the greatest churches in Milan, the capital city of the Lombardy region in northern Italy, has a history that goes back to the 4th century.
It was named in honor of the 4th-century Bishop of Milan who established it during his tenure. It has been rebuilt several times and is one of the most important historic landmarks in Milan today.
Let’s take a closer look at some of the most interesting facts about the Basilica of Sant’Ambrogio, a famous Romanesque building in the heart of Italy’s second-largest city.
1. The Basilica of Sant’Ambrogio is located just west of Milan’s historical center
The Basilica of Sant’Ambrogio is officially known as the “Basilica Romana Minore Collegiata Abbaziale Prepositurale di Sant’Ambrogio” and is one of the most fascinating churches in Milan.
It’s located in the western part of central Milan, just a kilometer (0.6 miles) directly west of Milan Cathedral. The city was virtually built around this amazing Gothic cathedral.
Another famous church in Milan, Santa Maria delle Grazie, can be found a few hundred meters to the northwest. This is where Leonardo da Vinci painted the famous Last Supper painting.
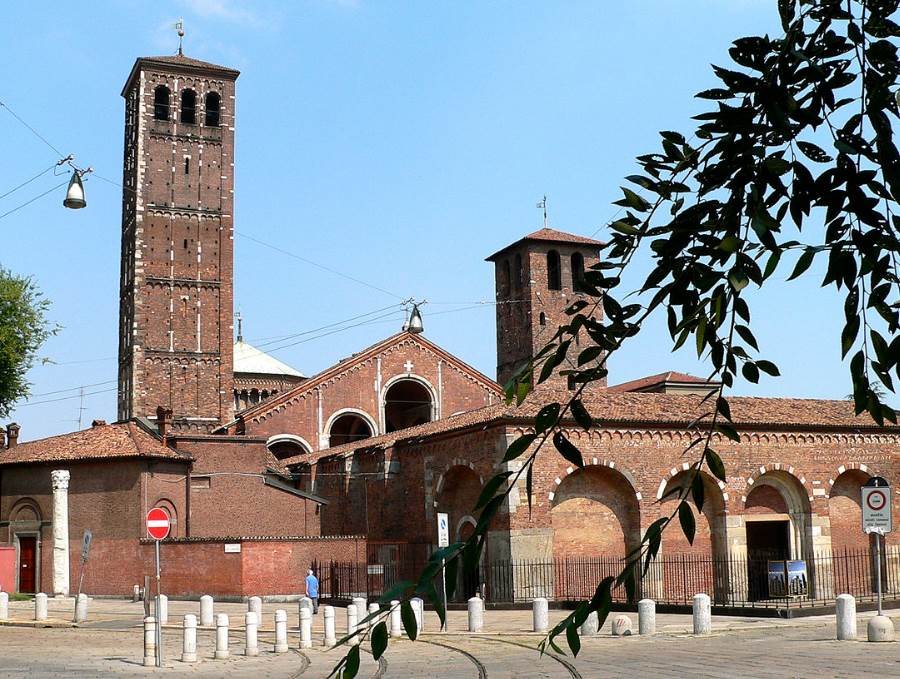
2. It was built on the site of a burial ground of Christian martyrs
The area where the church is located was stated outside of the ancient city’s walls. Mediolanum became the capital city of the Western Roman Empire under Roman Emperor Diocletian in 286 A.D.
This was a period when Christians were still heavily persecuted. Diocletian launched a campaign targeting Christians in the early 4th century, resulting in countless deaths.
This all changed when Constantine the Great signed the Edict of Milan in 313 which granted freedom of religion throughout the Roman Empire.
The martyrs who died during Diocletian’s persecution were buried in a cemetery where the Basilica of Sant’Ambrogio is located today.
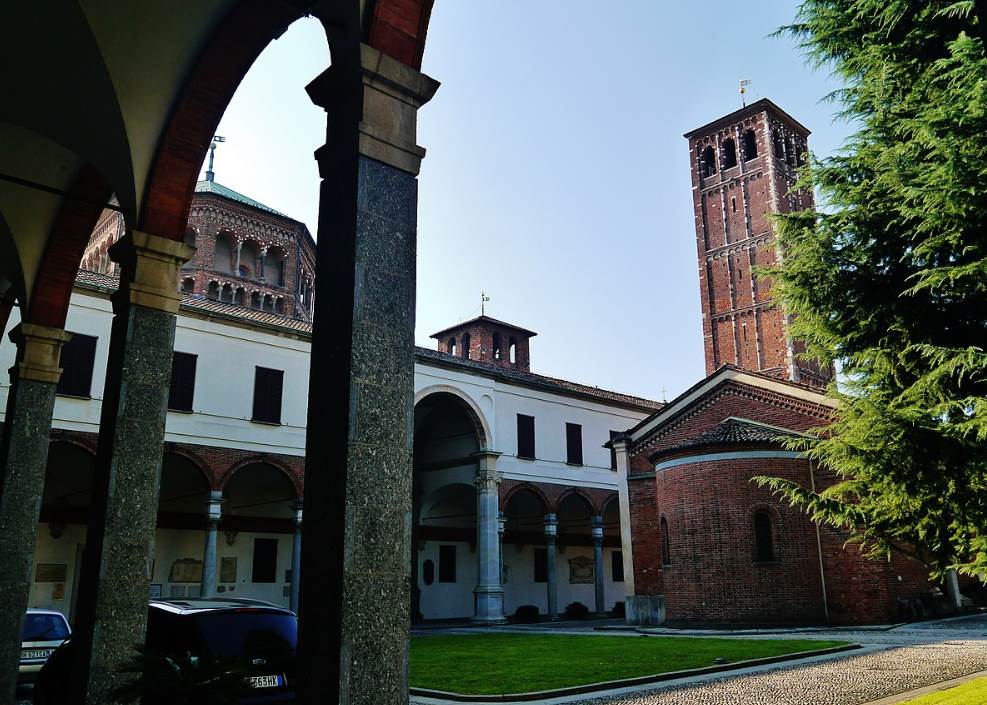
3. It’s one of the possibly 4 churches that were commissioned by Saint Ambrose
The first version of the church was constructed by Saint Ambrose (339-397), a popular figure in Milan who became the Bishop of Milan between 374 and his death in 397.
It was constructed between 379 and 386 and was called the “Basilica Martyrum” in honor of the Christian martyrs who were buried here.
Ambrose was originally a Roman governor in the region of Aemilia-Liguria and he had to make some important decisions during his tenure.
To solve a conflict between local churches, he established 3, possibly 4 churches in the region of Milan, including the one named in his honor.
The others are the Basilica Apostolorum, now known as San Nazaro in Brolo, the Basilica Virginum, now known as San Simpliciano, and possibly the Basilica Salvatoris, now known as San Dionigi.
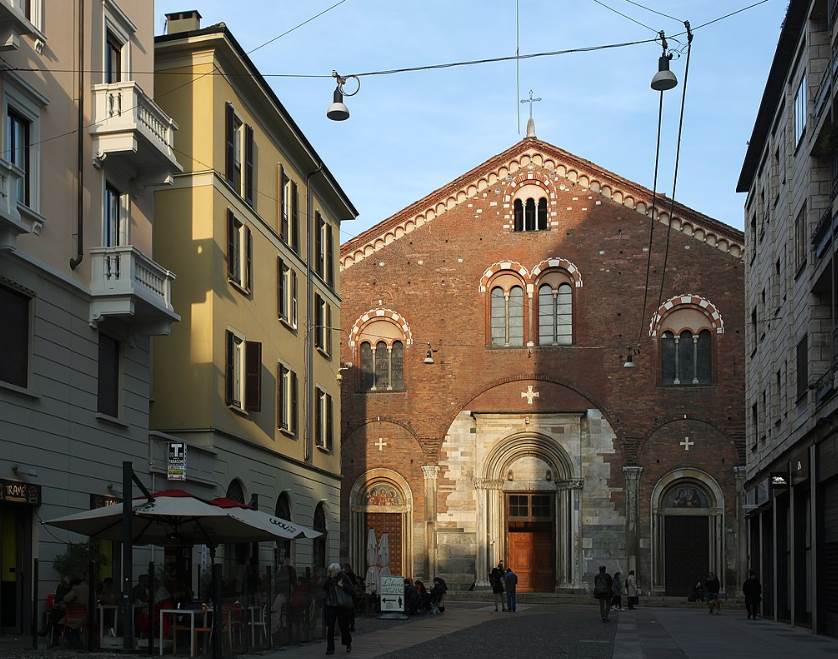
4. The current Romanesque church was constructed in the 12th century
All these churches in Milan have roots in the 4th and 5th centuries but they have been modified extensively over the centuries.
The Basilica of Sant’Ambrogio was rebuilt several times in the following centuries and it appeared exactly as it does today from the 12th century.
The robust building features the Romanesque architectural style which incorporates elements from Roman and Byzantine architecture.
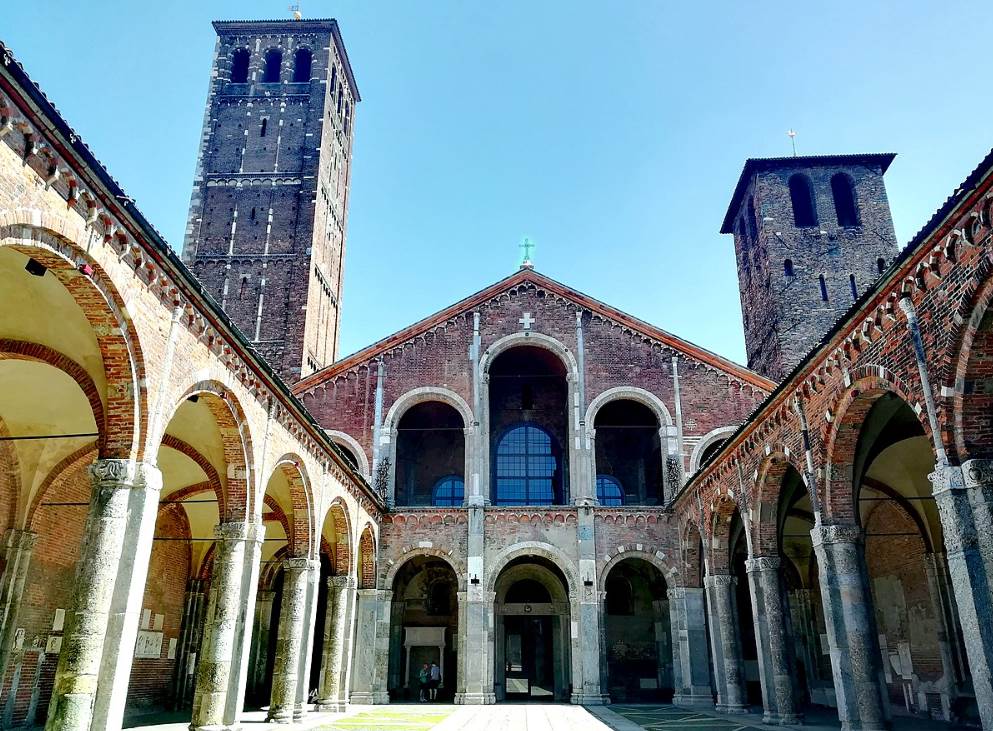
5. There’s a reason why the church features two distinctively different towers
The nave of the church was complete around 1128 and the rib vaults were installed by 1140. The final addition during this period was the largest tower which is known as the Tower of the Cannons.
What’s remarkable about this tower is that it’s much taller than the other one which is known as the “Torre dei Monaci” or the “Tower of the Monks.”
There was a dispute between the cannons who lived n the church complex and the monks. The cannons couldn’t ring the bell and they decided to build their own, much taller tower, in the 12th century.
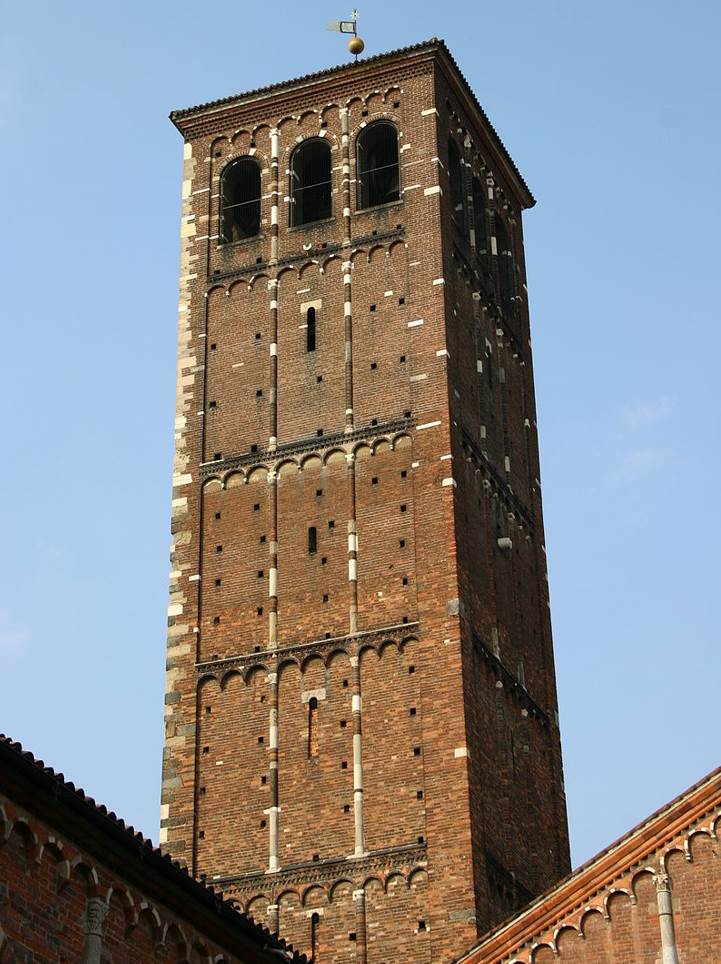
6. The interior has the same dimensions as the open courtyard in front of it
The building materials were bricks and plaster and the design of the church features that of the typical basilica. It features a central nave and two side aisles which lead up to a semi-circular apse.
Each of the two side aisles leads up to a semi-circular chapel. These are significantly smaller than the apse of the church.
The design is very simple which was common in Romanesque buildings. The church has about the same dimensions as the open courtyard it faces. This courtyard is adjoined by two loggias on each side.
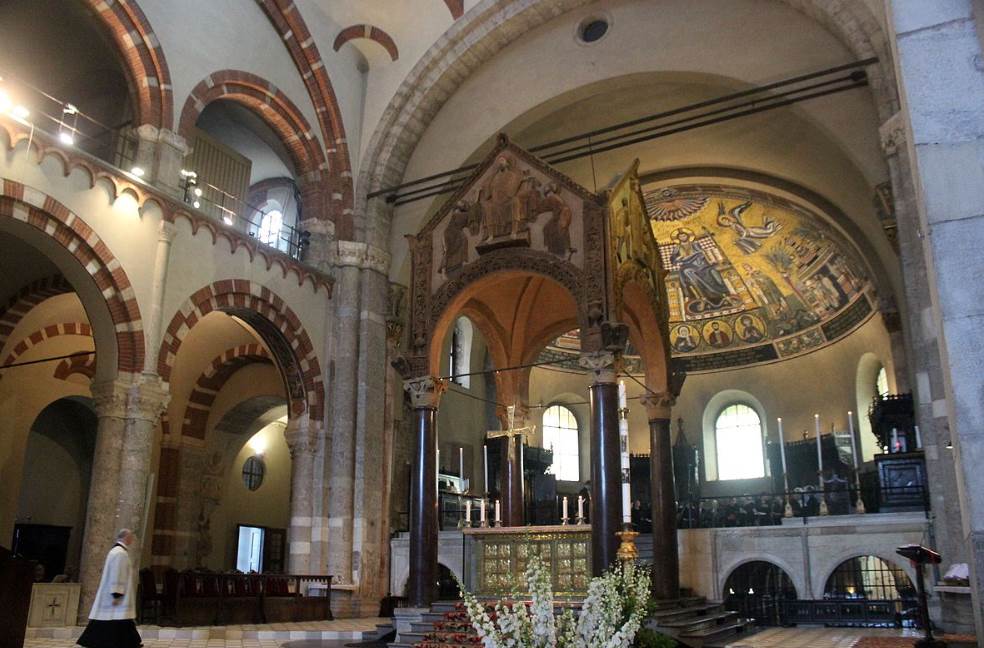
7. The semi-circular apse features a 13th-century mosaic that was restored following WWII
The monastery of the church was established in the year 789 and was greatly expanded over the centuries.
One of the final additions was designed by Bramante, as he used his architectural skills to redesign the rectory. Donato Bramante became the original architect of St. Peter’s Basilica after he moved to Rome in the early 16th century.
Many parts of the Basilica of Sant’Ambrogio were destroyed by called bombings that took place in August 1943. It’s fair to say that the church was completely in shambles after this devastating event.
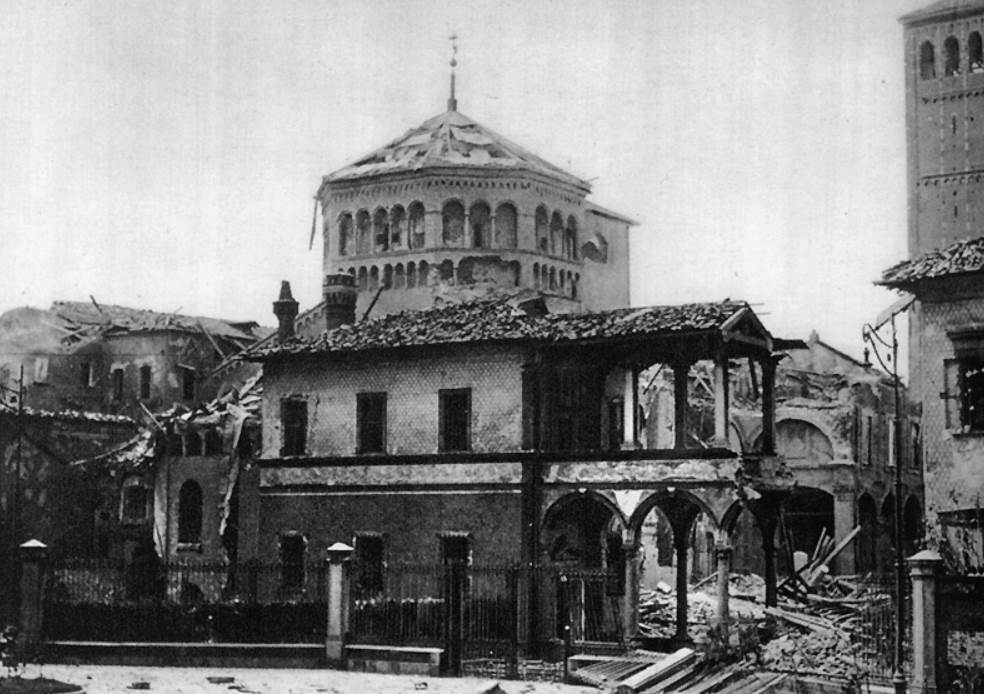
The most stunning feature inside the church is the 13th-century mosaic that decorates the semi-circle dome of the apse. It depicts the “Christ Pantocrator,” a popular Eastern Orthodox of Jesus Christ.
Unfortunately, this mosaic was heavily damaged during the bombing and it was completely restored to its former glory in the decades following World War II.
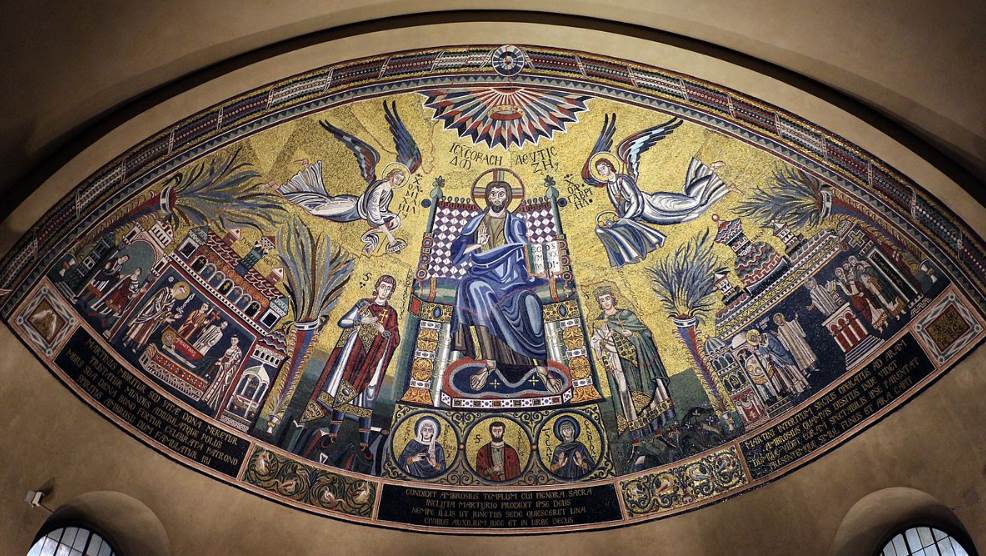
8. The earliest depiction of Saint Ambrose is located inside a chapel of the church
One of the chapels inside the church is called “San Vittore in Ciel d’Oro.” This was originally a 4th-century free-standing chapel but was included by Saint Ambrose in the design of his basilica.
Yes, this means that this section of the church pre-dates the original Basilica Martyrum constructed by Saint Ambrose. He reportedly buried his brother San Vitale in this chapel.
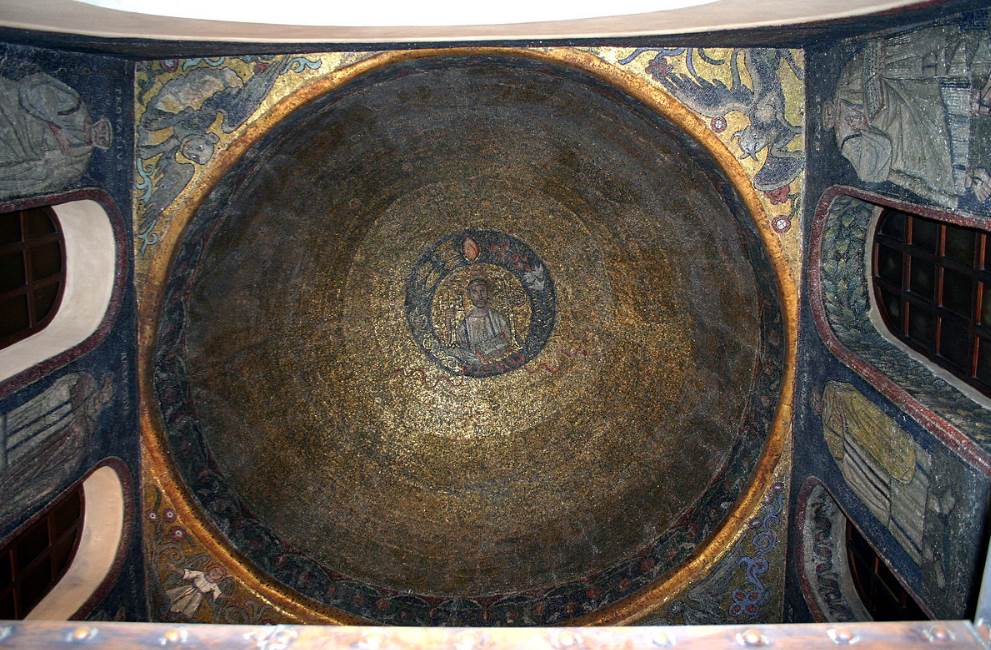
The ceiling of this relatively small religious structure is decorated with an original 5th-century mosaic, a typical Byzantine work of art.
Equally stunning is the fact that you can see the earliest depiction of Saint Ambrose himself. A mosaic completed somewhen between 450 and 500 decorates the wall of this small chapel.
