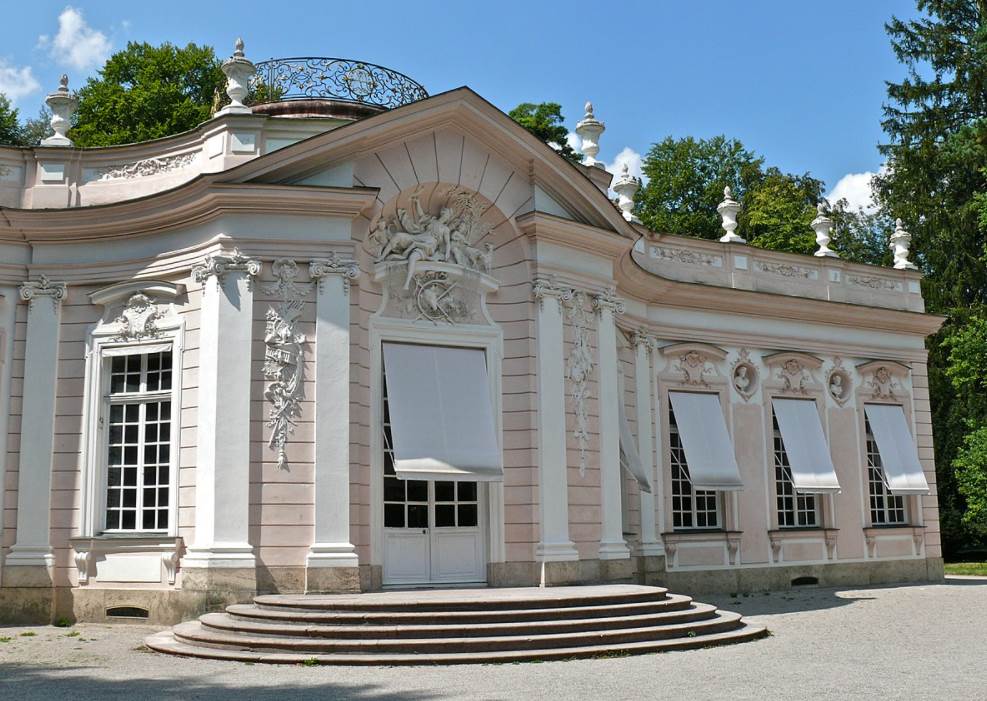What happens if you let a renowned Rococo architect design a hunting lodge for your immense Baroque palace? It ends up becoming one of the most elaborately decorated hunting lodges on the planet.
This is exactly what happened in the 18th century. In this article, we’ll take a closer look at some of the most interesting facts about Amalienburg, one of the most famous Rococo buildings in Europe.
1. Amalienburg is located in the western part of Munich
Amalienburg is the hunting lodge of the Nymphenburg Palace, an incredible Baroque building that was built between 1664 and 1675. We’re not easily impressed but a façade width of 632 meters (2,073 feet) is simply incredible.
With all this splendor it’s hard to imagine that a little building just southwest of this amazing palace could be worthwhile visiting, but it is.
Amalienburg and the Nymphenburg Palace are located in the western part of Munich, a district referred to as Neuhausen-Nymphenburg. Munich is the largest city in Bavaria in southeast Germany and the third-largest city in the country after Berlin and Hamburg.
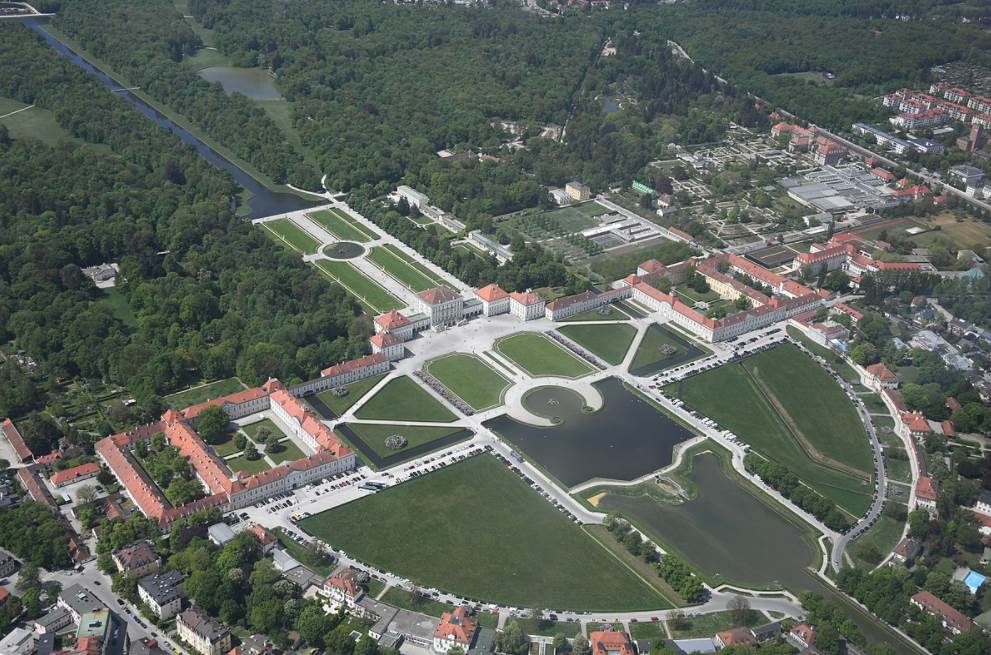
2. It’s part of an immense landscaped park and palace complex
The metropolitan area of Munich is home to nearly 6 million people which means this is a densely populated and urbanized city. This makes the Nymphenburg Palace Park a very remarkable building in Munich.
Both the palace and the park were commissioned by the rulers of Bavaria in the 17th century, the House of Wittelsbach. It served as the summer residence of these rulers and we are positive that they had a great time here during the enjoyable summer months just north of the Alps.
The landscaped park is considered to be one of the greatest of its kind in Germany and is therefore classified as a Listed Monument and a Protected Landscape.
It features both elements of the English-style garden and the geometric gardens found in France, especially the garden of the Palace of Versailles. The park is huge as well as it covers an area of 220 hectares (543 acres).
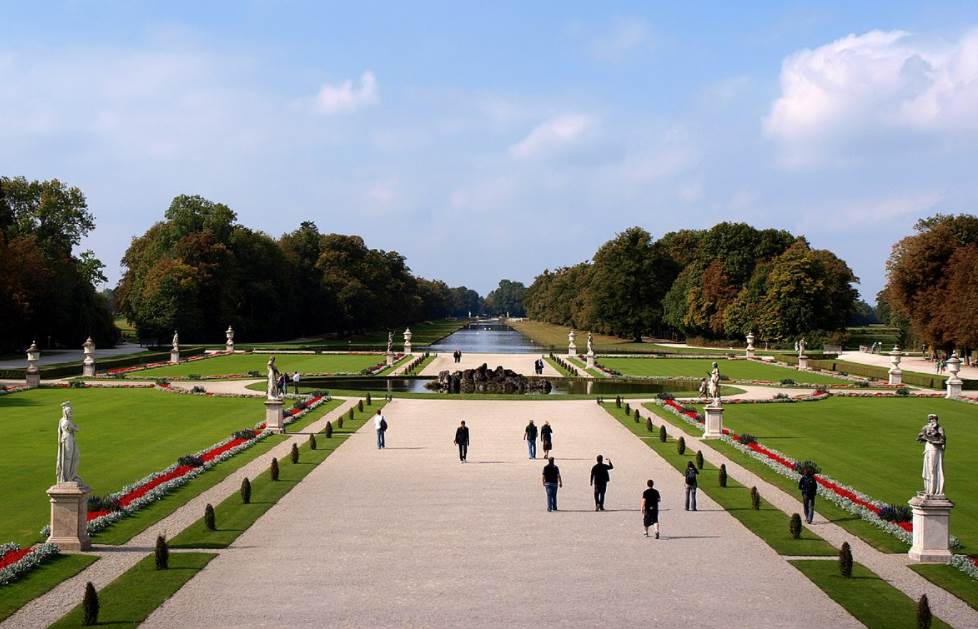
3. It was named after the wife of the man who commissioned it
Amalienburg is the hunting lodge of the immense palace and was commissioned by Elector Karl Albrecht (1697-1745), a man who eventually became Charles VII, Holy Roman Emperor, who ruled over large parts of Europe.
The palace was built between 1734 and 1739 which means that he wasn’t able to enjoy it for too long as he died in 1745, just 3 years after he became Holy Roman Emperor.
Although Charles VII was the prince-elector of Bavaria, this title wouldn’t have allowed him to become the Holy Roman Emperor. He only managed to become so after he married strategically Maria Amalia, Holy Roman Empress (1701-1756).
The hunting lodge was a present to his wife and therefore named in honor of her as well.
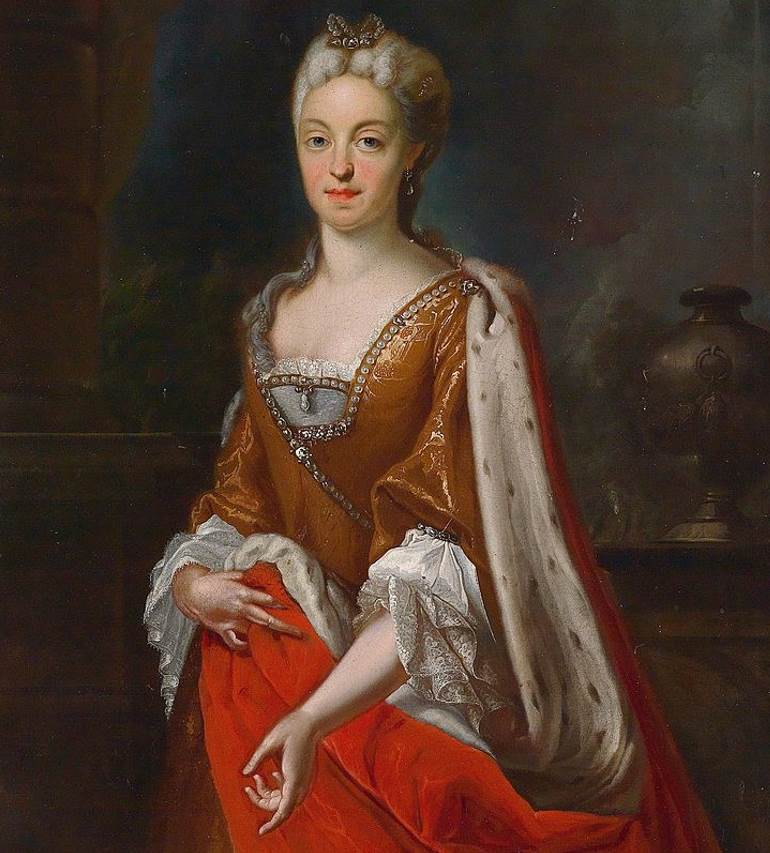
4. The building was designed by a renowned Rococo architect
The Rococo art movement initially emerged in France as a response to the geometric architectural Louis XIV Style of which Versailles was the epitome. Originally called Rocaille, this style included an incredibly theatrical design and asymmetric forms, quite the opposite of what Louis XIV liked.
Amalienburg was designed by a man named François de Cuvilliés (1695-1767), a Belgian-born architect who made his way to Bavaria and who introduced his version of Rococo into the area.
This architect is credited with not only spreading this revolutionary style also referred to as “Late Baroque” to Bavaria but also to many other parts of Central Europe and eventually as far as Russia.
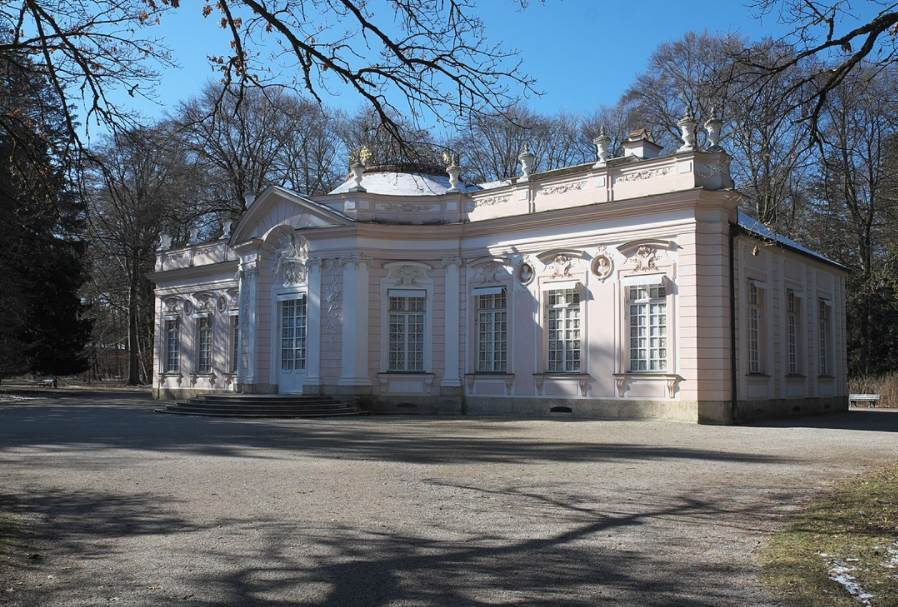
5. The entire design revolves around an astounding room
If you would have to describe Rococo with one word then “curvy” would quickly come to mind. The response to symmetrical designs was to integrate round forms and curves, something Rococo architects included extensively.
This makes it no surprise that this relatively small building was designed in such a way that the circular Hall of Mirrors is located in the center of the building.
Other rooms in the building are the Pheasant Room, the Hunting Room, the kitchen (which is decorated with imported blue and white Delft tiles), the Rest Room, and the Blue Cabinet. Adjoining structures could be used for the hunter’s armory and a kennel for the hunting dogs.
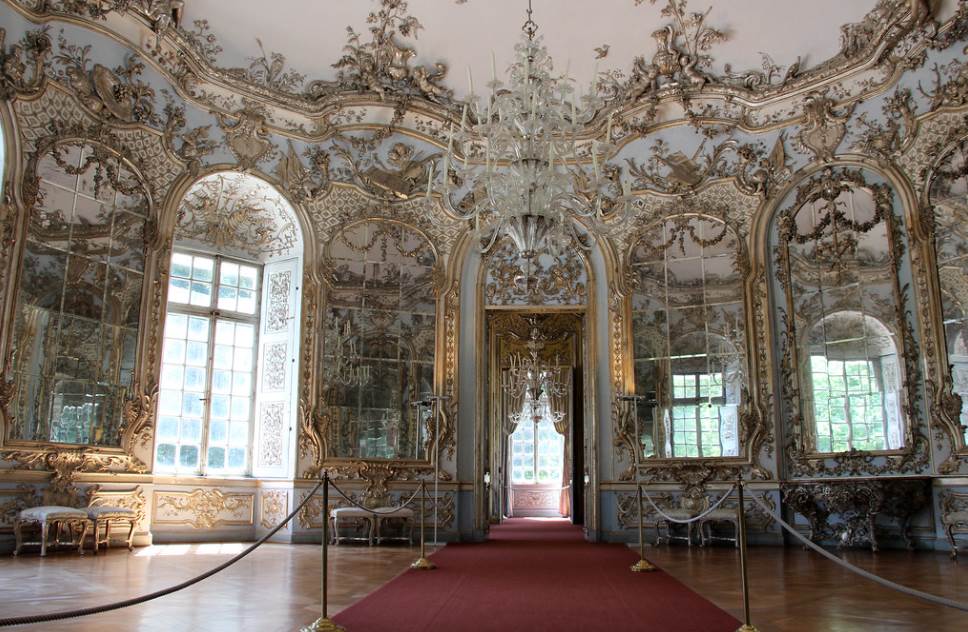
6. The Hall of Mirrors has a distinctive color pattern for a specific reason
As the name of this room suggests, it features numerous mirrors which were hung in such a way that they reflect the park outside. This makes entering this room quite an amazing experience.
The color scheme inside this room is distinctively silver and blue. These colors were specifically chosen because they are the national colors of Bavaria.
The interior design of this room is also the embodiment of the Rococo architectural style as it’s heavily ornamented with countless curved decorations.
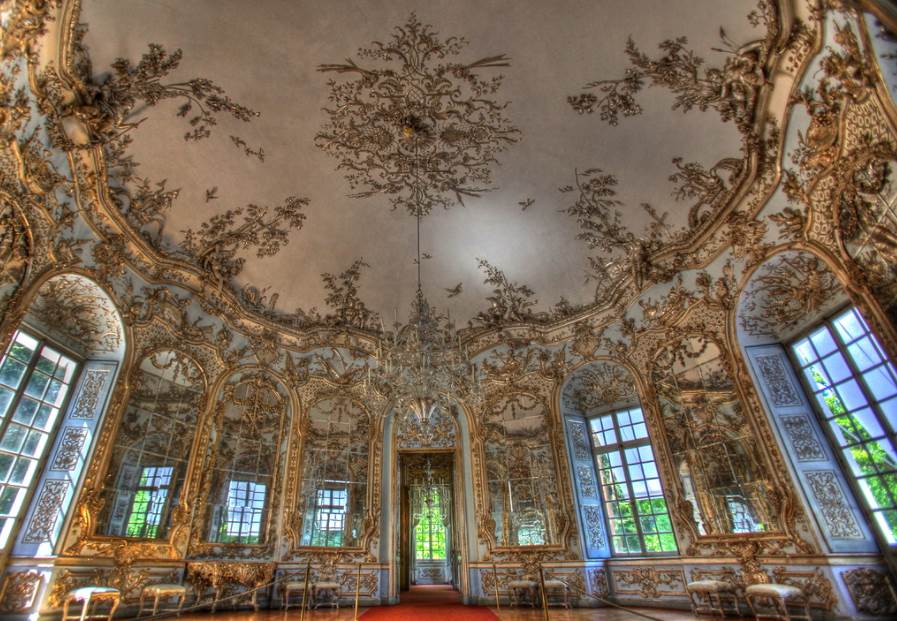
7. The empress had a kitchen and private room inside the hunting lodge
Holy Roman Empress Maria Amalia could spend the night at this hunting lodge because she had her private bedroom there. There is also a kitchen inside the building so the hunted game could instantly be prepared.
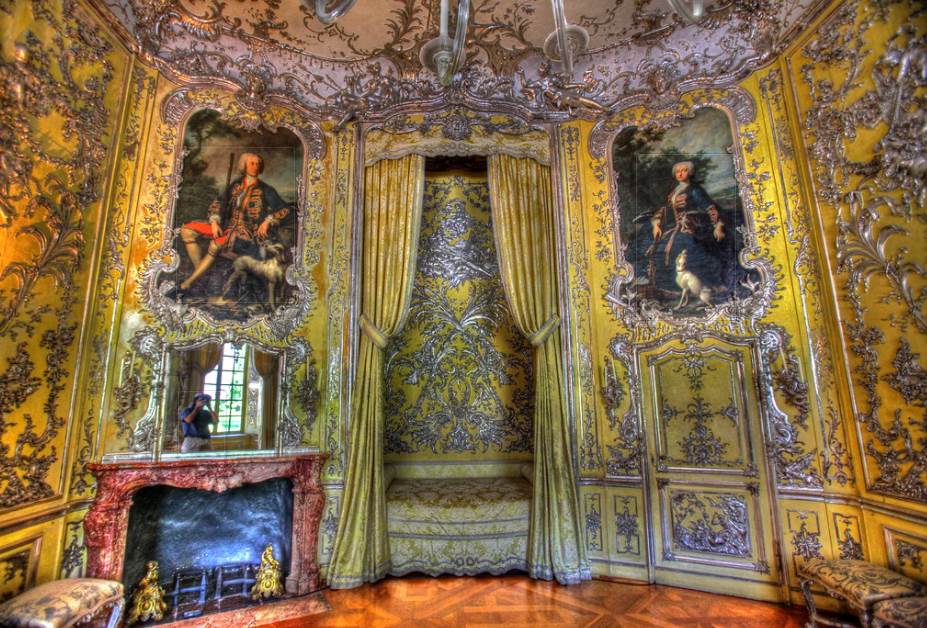
The kitchen is designed with blue tiles from Delft, a city in the Netherlands from which the decorated tiles were imported. These Chinese-style tiles depict flowers and birds and the legend goes that the workers placed them in the wrong position.
This room is also equipped with a remarkable stove referred to as a “stew stove.” This masonry stove completely enclosed the fire below as it features integrated iron plates. This was the first stove of its kind to have this feature.
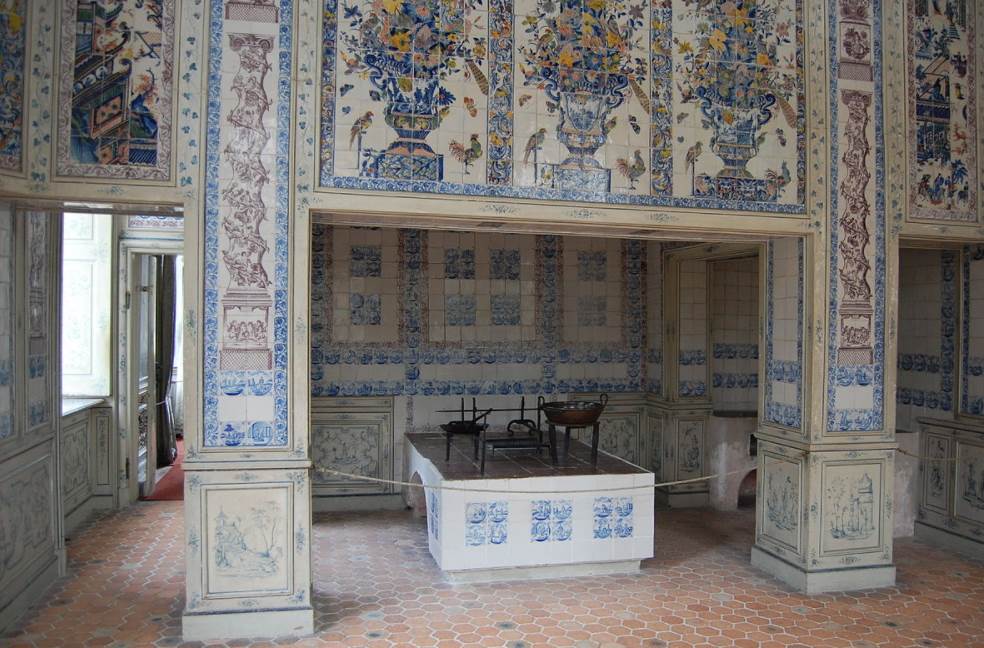
8. Hunters could enjoy their hobby from the roof of the building
The kennel for hunting dogs and armory weren’t the only features that turned this magnificent Rococo building into a functional hunting lodge. The roof of the building is where the action took place.
Here you can find a platform decorated with ornamental ironworks that allowed hunters to aim from. The pheasants were driven to the building from nearby and the hunters could shoot from this location without being spotted by their victims.
