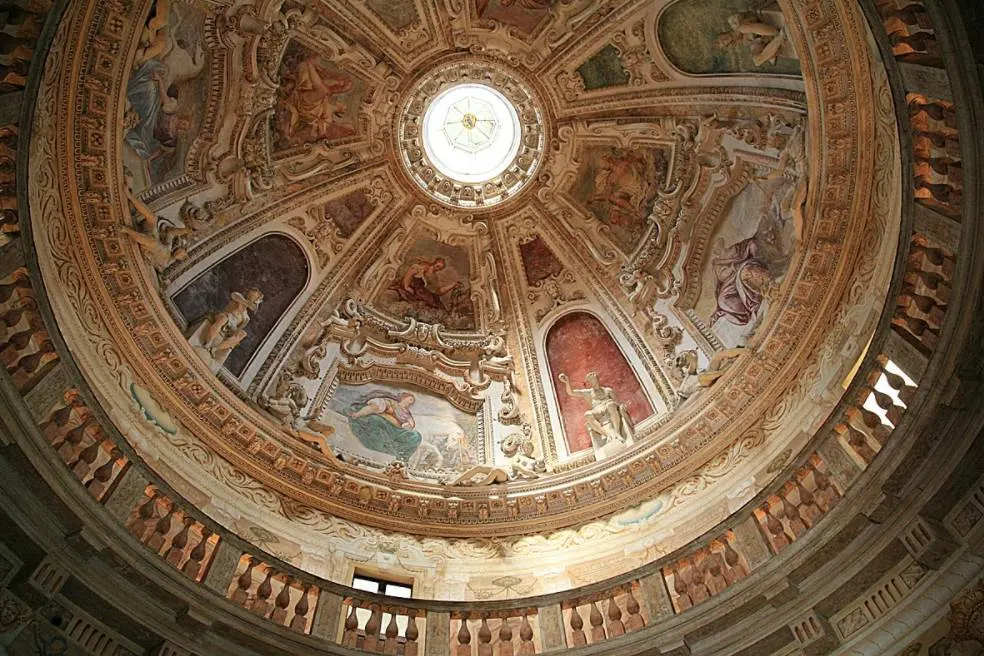One of the most influential Renaissance buildings ever built can be found on top of a hill, overlooking a city in the Veneto region of Italy.
Let’s take a closer look at some of the most interesting facts about Villa Capra, also known as “Villa La Rotonda,” a magnificent Palladian building that formed the inspiration for hundreds of other landmark buildings all around the world.
1. It’s located just south of a city in northeastern Italy
Villa Capra is a magnificent Renaissance-style villa located just south of the city of Vicenza, a city in the Veneto region of northeastern Italy. It’s a relatively large city with about 270,000 inhabitants in its metropolitan area and is situated approximately 60 kilometers (37 miles) west of Venice.
The official name of the villa is Villa Almerico Capra Valmarana but it has several other names as well, including “La Rotonda”, “Villa Rotonda”, and “Villa Almerico Capra.”
The villa was constructed on top of a little hill and majestically overlooks the city of Vicenza from the south.
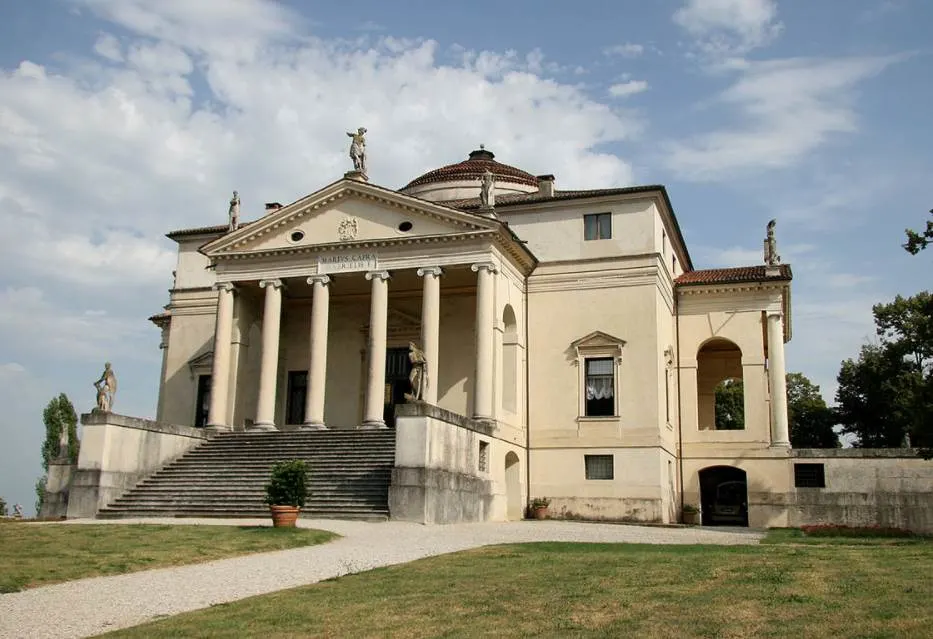
2. It was built in the 16th century as the country house of a retired priest
The building was originally commissioned by Paolo Almerico, a priest at the Vatican who had retired that year. Upon his return to his hometown of Vicenza, he commissioned a magnificent country house to spend the final days of his life.
He was the legal secretary of both Pope Pius IV and Pope Pius V and managed to amass enough wealth to commission one of the greatest structures ever built in the region.
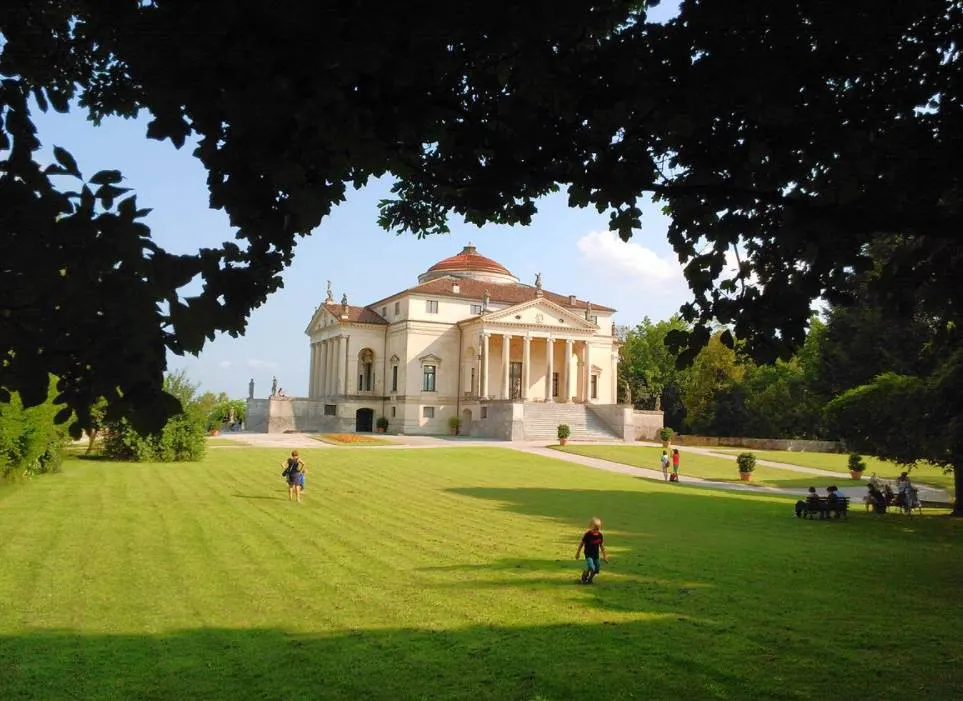
3. The villa was designed by an influential Renaissance architect
The location of the villa makes it look pretty impressive, and that was the idea of the priest who commissioned it. He hired one of the most renowned architects of the Renaissance at the time named Andrea Palladio (1508-1580).
Palladio was a great fan of ancient Roman and Greek architecture and incorporated various classical elements into his designs. Most of his designs for what is now referred to as the “Palladian villas of the Veneto” were inspired by ancient temples and buildings.

The architect designed dozens of similar structures in the area and many of them are included in a UNESCO World Heritage site referred to as the “City of Vicenza and the Palladian Villas of the Veneto.”
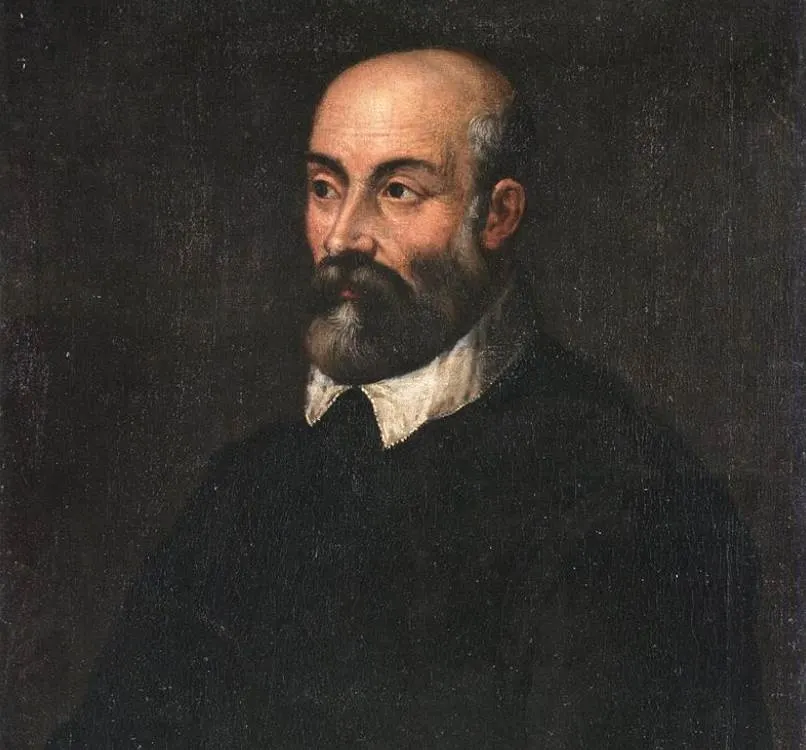
4. The design of the villa was inspired by a famous building in Rome
If you think that this villa looks familiar then you surely know one of the most amazing landmarks in Rome, the Pantheon.
Palladio got a lot of inspiration from this ancient Roman temple that was turned into a Catholic church because the portico in combination with the Rotonda is exactly how the Pantheon was designed.
Palladio took this design a step further and created 4 façades, each featuring a portico that leads up to the space of the central dome known as the Rotonda.
The overall design of the building is, however, not circular, but a square that is extended to appear as a cross. There are 4 large rooms around the central space and 4 smaller rooms as well. The interior is decorated with frescoes, making it appear even more amazing than the exterior.
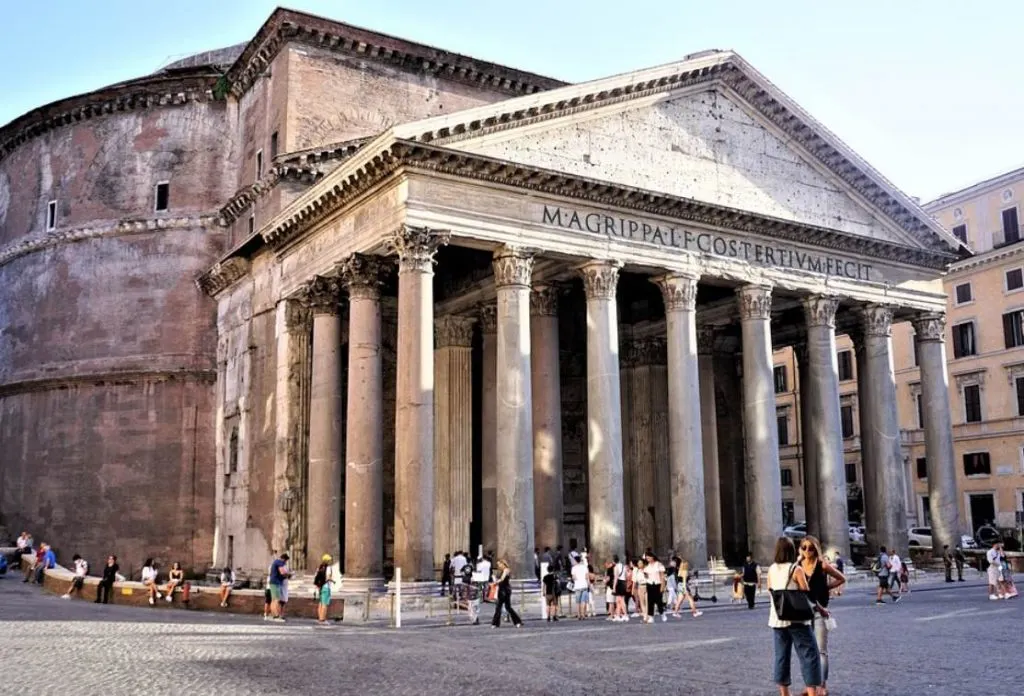
5. The villa has inspired numerous buildings all around the world
When we say that Villa Capra is one of the most influential buildings constructed during the renaissance, then you can rest assured that countless buildings all around the world were modeled on its design.
That’s exactly the case because it’s often claimed that the villa inspired over 1,000 subsequent buildings, even though it was inspired by an ancient Roman temple itself. Andrea Palladio became so influential that all the buildings that were modeled on his designs are referred to as Palladian architecture.
Some of the most prominent examples in the UK are Chiswick House in Greater London and Mereworth Castle in Kent. The most famous building in the United States, the White House, also incorporates elements of Palladian architecture.
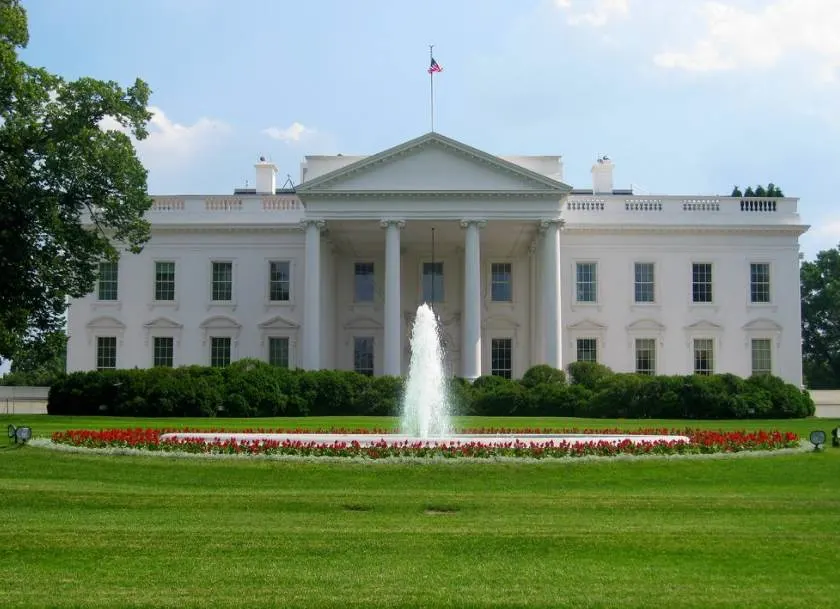
More interesting facts about Villa Carpa / Villa La Rotonda
6. The building eventually became so big that Andrea Palladio didn’t refer to it as a villa but a “palazzo.” Neither he nor the man who commissioned it, priest Paolo Almerico, lived to see the building completed in the late 1590s.
7. The name of the building is a reference to the Capra brothers who continued the construction following the death of the priest and who eventually became the owners of the building. The villa as it appears today was completed in the year 1597.
8. The design of the villa on top of the little hill just outside of Vicenza is quite remarkable. It was constructed in such a way that it appears to be symmetrical but in reality, it’s not.
Instead of building a completely symmetrical building, Palladio designed it in such a way to be in perfect harmony with the surrounding landscape. This simply means that it would appear completely crooked if the same structure was built on a flat surface.
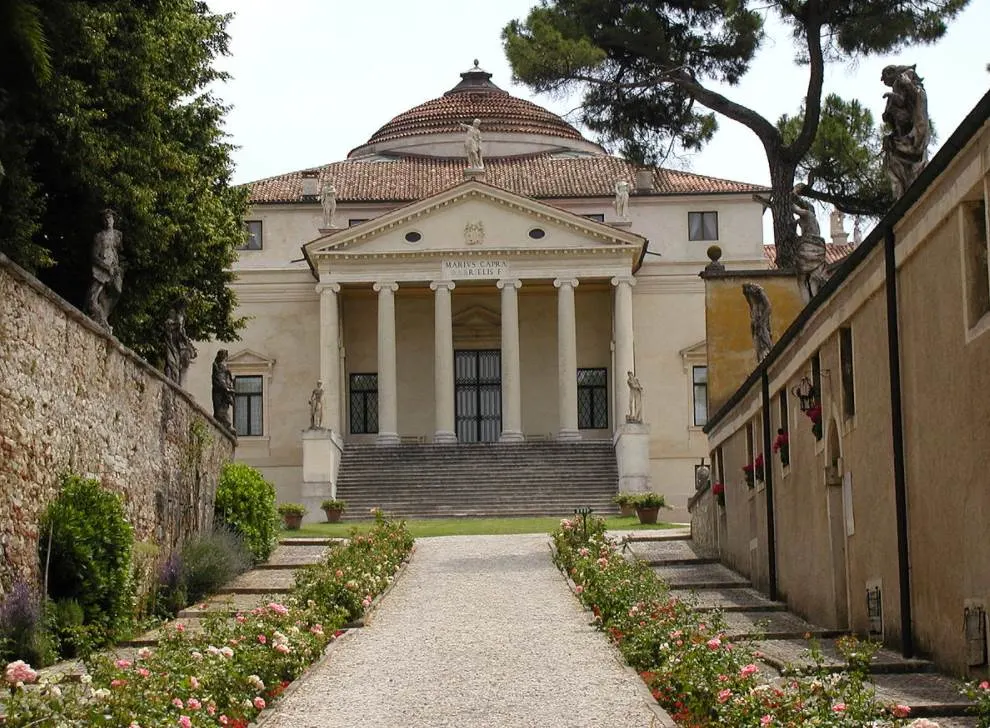
9. The service blocks near the villa were only built after the Capra brothers acquired the building in the year 1591. A narrow corridor leads from the northern façade of the building up to this building occupied by staff members.
10. The design of the building was constructed with mathematical precision, clearly explained by Palladio himself in his treatise of architecture called “I Quattro Libri dell Architettura” (1570).
The 4 sides of the building were designed with a rotation of exactly 45 degrees for each room to enjoy sunlight during the daytime.
11. The 4 porticos of the building are supported by 6 Ionic columns and are decorated with statues of ancient deities. The interior of the building is even more fascinating as it was decorated by immense frescoes painted by the brothers Alessandro and Giovanni Battista Maganza and Anselmo Canera.
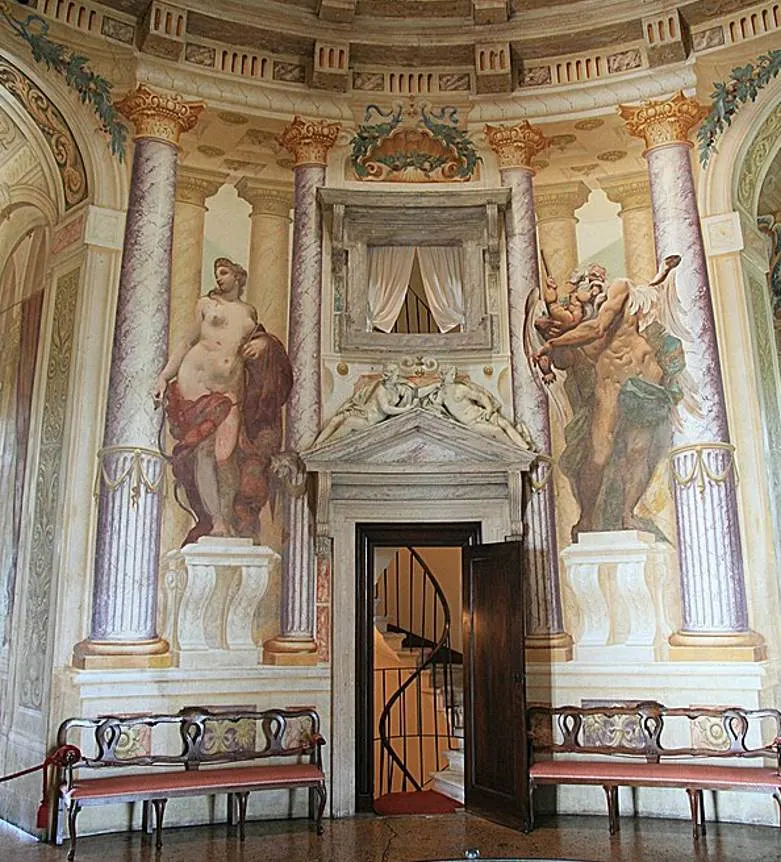
The frescoes painted on the walls of the Rotonda were decorated in trompe-l’œil so it appears as if there are columns inside as well.
12. The most astounding feature of Villa Capra is without a doubt the interior of its amazing dome. Palladio remarkably didn’t intend to design it as such as he integrated a higher semi-circular dome into the building.
It was the subsequent architect who completed the building, Scamozzi, who integrated a dome featuring an oculus. This open-air feature, inspired by the pantheon in Rome, was eventually replaced with a copula.
