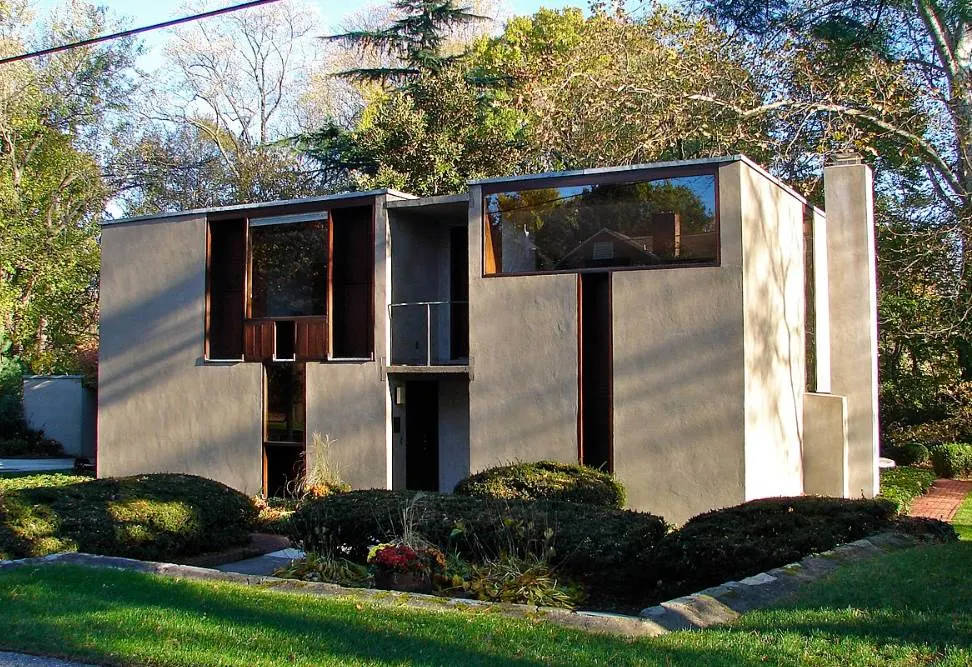A decade before the renowned American architect Robert Venturi (1925-2018) wrote his book “Learning from Las Vegas” (1972) together with his wife Denise Scott Brown, he designed a house for his mother.
This house is now considered to be the first true example of Postmodern architecture, a style that flourished in the 1980s and 1990s.
Let’s take a closer look at some of the most interesting facts about the Vanna Venturi House, one of Philadelphia’s most influential buildings.
1. It’s located in the Chestnut Hill district of Philadelphia
The Vanna Venturi House is an influential residence in the history of architecture. It’s located in the Chestnut Hill neighborhood of Philadelphia, an affluent area in the Northwest Philadelphia region.
The fact that numerous rich people live here has skyrocketed the value of property in this enjoyable part of the city. Many private schools are located here which helps as well.
To make things even better for this remarkable house, it’s located just west of Pastorius Park, an amazing green space in the heart of the neighborhood.
St. Martin’s Golf Course, Maguire Stadium, and various other sports facilities are located just south of the house.
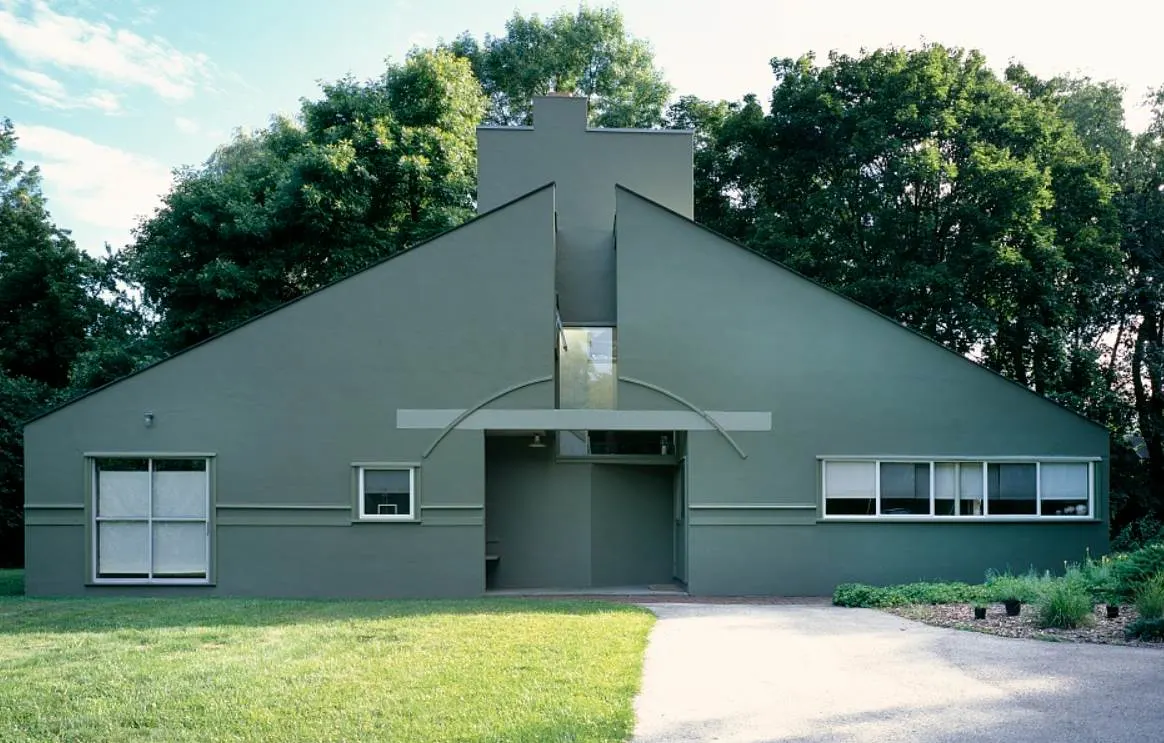
2. It was constructed for Venturi’s mother Vanna in the early 1960s
The house was designed in 1959 by Robert Venturi, the man who, together with his wife and partner Denise Scott Brown (born in 1931), is considered to be the founding father of Postmodern Architecture.
Robert Sr. died in 1959 and he left behind enough money for a nice house to be constructed for his aging widow and son.

The house was constructed between 1962 and 1964 and cost $43,000 to build. that’s the equivalent of just over $410,000 today.
I’m pretty sure that this would have been a great investment as the value of this property today is a lot more than the value adjusted for inflation.
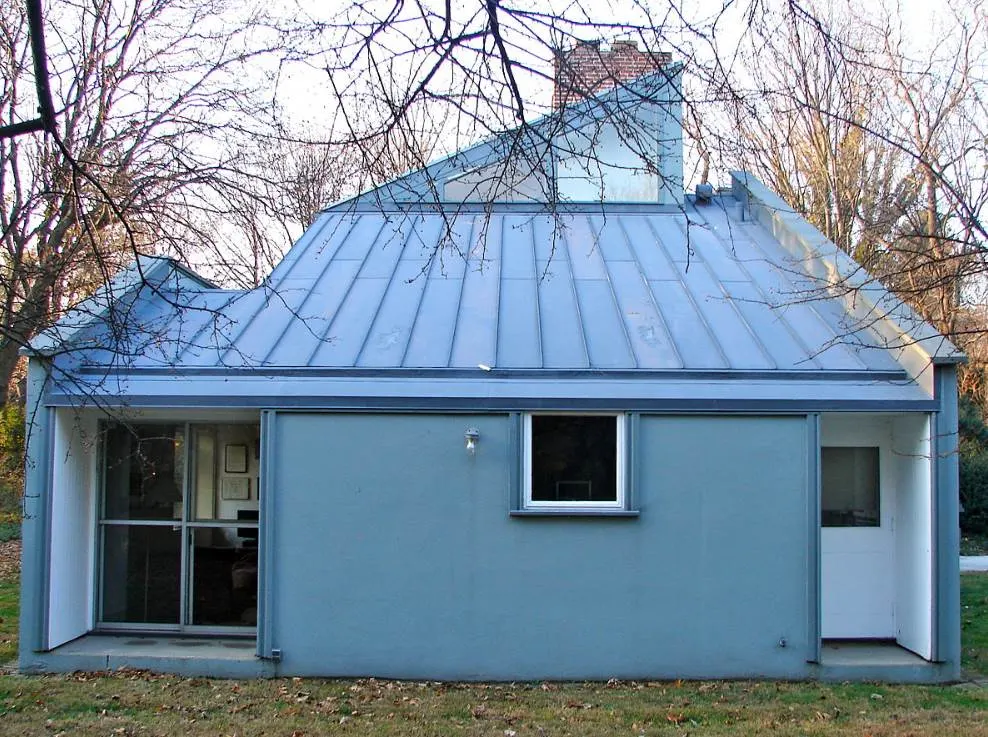
3. Robert Venturi described the house in one of his anti-modernist works
Postmodernism was a reaction against modern architecture which the couple found to be too dull and lacking variety.
Their main concern was that modern architecture didn’t take the location of the building into account. All modern buildings looked the same, regardless of where they were constructed.
Venturi was working on his work titled “Complexity and Contradiction in Architecture” while he designed this house. It was his first project as an independent architect.
Some of the most prominent elements that went against modern architecture are the pitched roof as opposed to a flat roof, and the closed ground floor as opposed to columns and a glass wall.
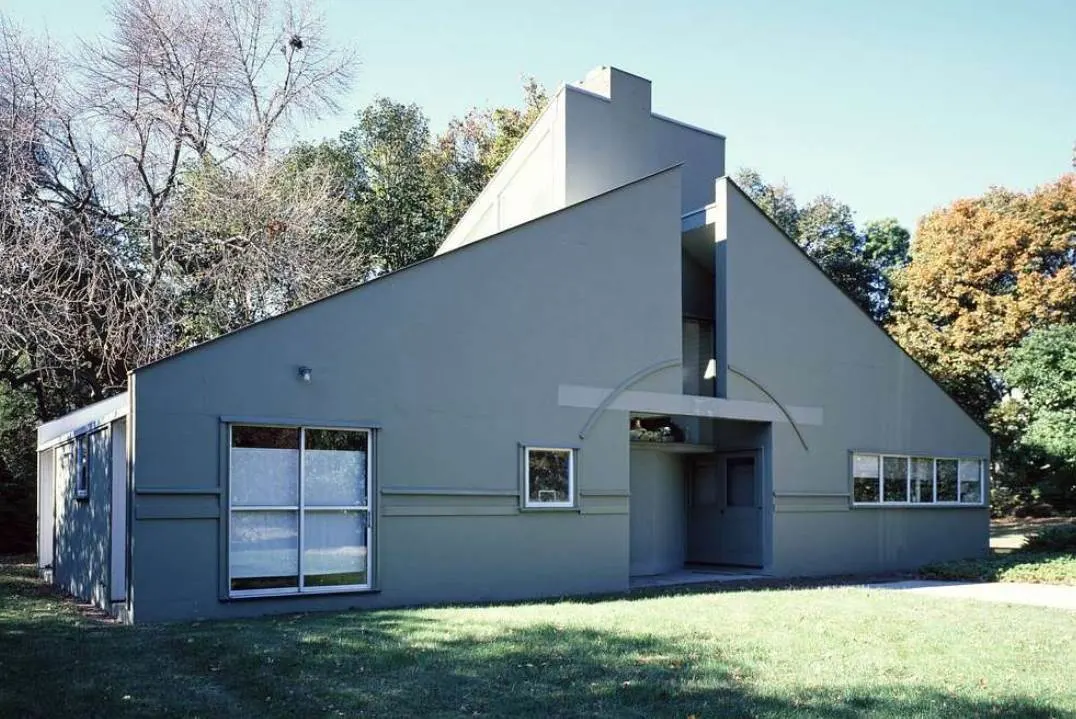
4. The Vanna Venturi House is much smaller than it initially appears to be
The monumental façade of the building makes the house appear much bigger than it is. This is because strikingly clear when you view the house from the side.
The height doesn’t exceed 9 meters (30 feet) and the house has a floor space of just 170 square meters (1,800 square feet).
These small dimensions make it even more remarkable that it’s considered to be one of the most influential buildings of the 20th century.
Art and architectural historian Vincent Scully (1920-2017) once referred to the Vanna Venturi House as:
The biggest small building of the second half of the twentieth century.
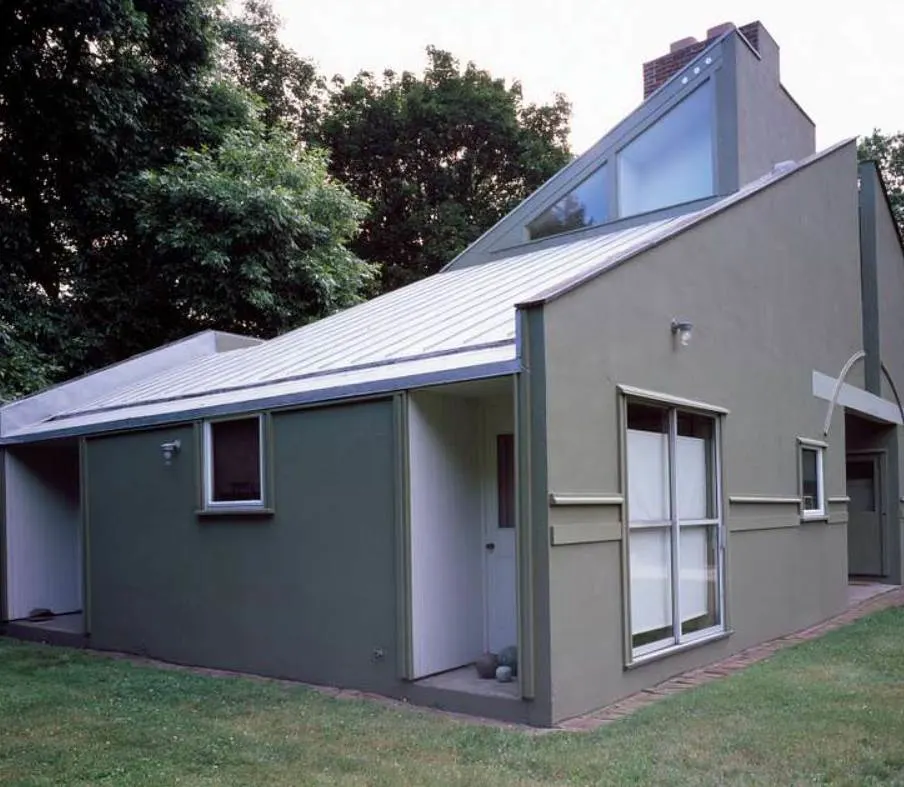
5. There’s a reason why the most important rooms are located on the first floor
The fireplace and chimney are the focal points of the design of the building. It’s located slightly off-center and although it’s relatively small, it influenced the entire design.
There’s one room on the second floor which is the central part of the building. All the other important rooms of the house are located on the ground floor.
The reason is that Vanna Venturi was 70 years old at the time that the house was completed. Most people that age prefer everything to be convenient.
The ground floor features the master’s bedroom, an additional room for the housekeeper, the kitchen, and a bathroom.
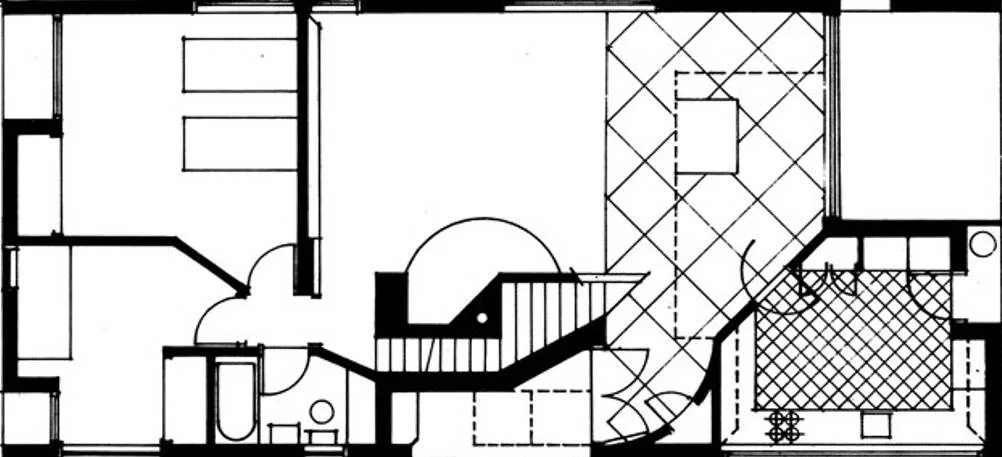
6. Robert lived in the house for 3 years until he got married in 1967
So why did Robert Venturi integrate a second floor? After all, his mother Vanna had everything she needed on the ground floor of the building.
That’s because he still lived with his mother at the time the house was completed in 1964. He continued to occupy the second floor until he got married to Denise Scott Brown in 1967.
The studio on the second floor is relatively small and features a large lunette window. It also has a private balcony and a small bathroom.
Other remarkable elements of the house are the fact that it doesn’t feature a garage (Vanna didn’t drive a car) and that there’s a basement and a side porch to store Vanna’s large collection of furniture.

7. The house is considered to be the epitome of contradictions
Robert Venturi wanted to make a statement when he designed his mother’s house, that’s for sure. That’s why he purposely integrated as many elements going against modern architecture as possible.
He described his motivations as follows:
Architects can no longer afford to be intimidated by the puritanically moral language of orthodox Modern architecture. I like elements that are hybrid rather than “pure,” compromising rather than “clear,” distorted rather than “straightforward.”… I am for messy vitality over obvious unity. I include the non sequitur and proclaim duality.
He referred to the house as imagining a child’s first drawing of a house. He, later on, referred to the contradictions of the house saying:
This building recognizes complexities and contradictions: it is both complex and simple, open and closed, big and little; some of its elements are good on one level and bad on another its order accommodates the generic elements and of the house in general, and the circumstantial elements of a house in particular
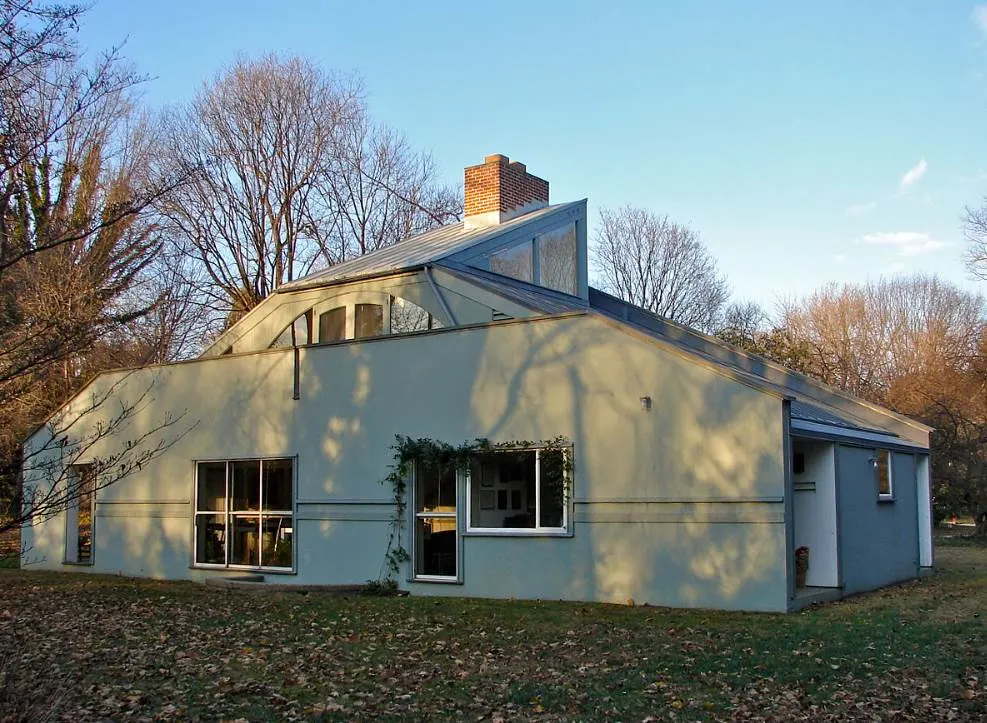
8. It’s part of a historic area called the Chestnut Hill Historic District
Chestnut Hill is a truly amazing neighborhood in Philadelphia. It features a large number of Victorian-era mansions and also several modern and International Style buildings.
Some of the most notable examples are:
- Inglewood Cottage (1850)
- Anglecot (1883)
- Graver’s Lane Station (1883)
- Esherick House (1961)
The importance of this area in architectural history has been recognized as the entire district was added to the National Register of Historic Places as the Chestnut Hill Historic District.
