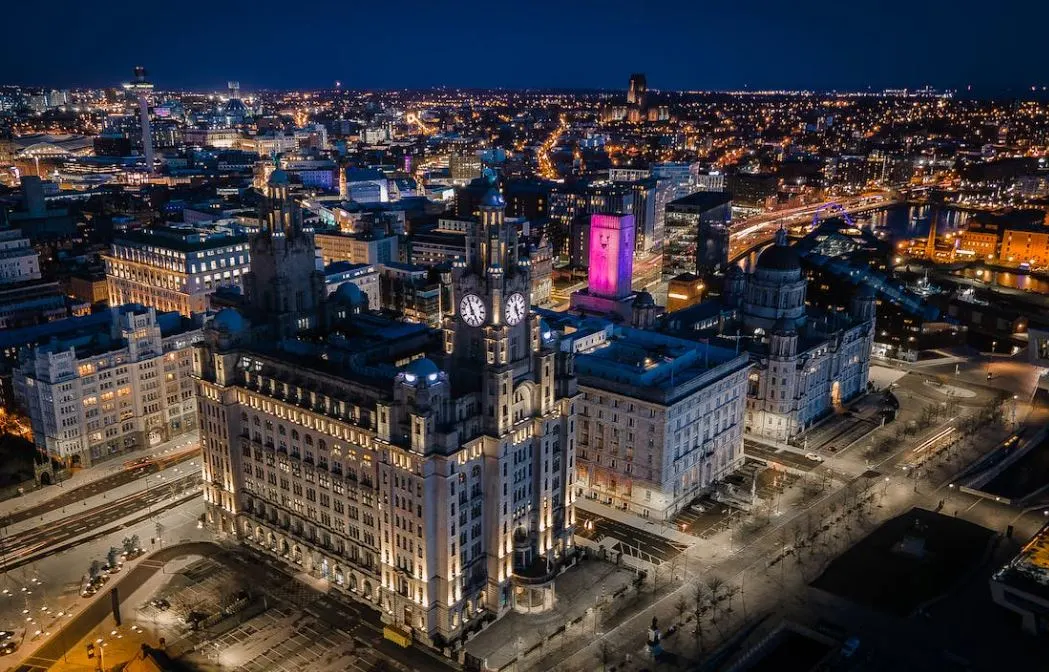The fifth-largest metropolitan area in the United Kingdom is home to some of the most stunning buildings in the country.
This includes this fantastic example of Baroque Revival architecture that stands majestically at a popular riverside location in the city.
This famous landmark in Liverpool is one of the so-called “Three Graces” and has become one of the main symbols of Merseyside.
In this article, you’ll discover some of the most interesting facts about the Port of Liverpool Building, a structure that is also known as the “Dock Office.”
1. It’s located at the popular Pier Head in the heart of Liverpool
The Port of Liverpool Building was originally known as the “Mersey Docks and Harbour Board Offices” and is still commonly referred to as the “Dock Office.”
It’s located in an area of Liverpool that was once occupied by George’s Dock, one of the docks of the city’s port that were infilled in the late 19th century.
This reclaimed land is known today as “Pier Head” and is occupied by some of the most beautiful feats of architecture in England.
It’s a postcard-picture location that you certainly have to visit when you’re in Liverpool, that’s for sure.

2. It’s one of the famous Three Graces that stand right next to each other
The Port of Liverpool building is the domed structure that occupies the right side of Pier Head. It’s adjoined by two equally beautiful buildings to its left.

The building in the middle is known as the Cunard Building and was commissioned by the Cunard Line company, a British shipping and cruise line.
The building on the left is the Royal Liver Building, a structure commissioned by the Royal Liver Assurance group.
Together, these three early 20th century buildings are known as the “Three Graces” that are located on this famous waterfront in the heart of Liverpool.
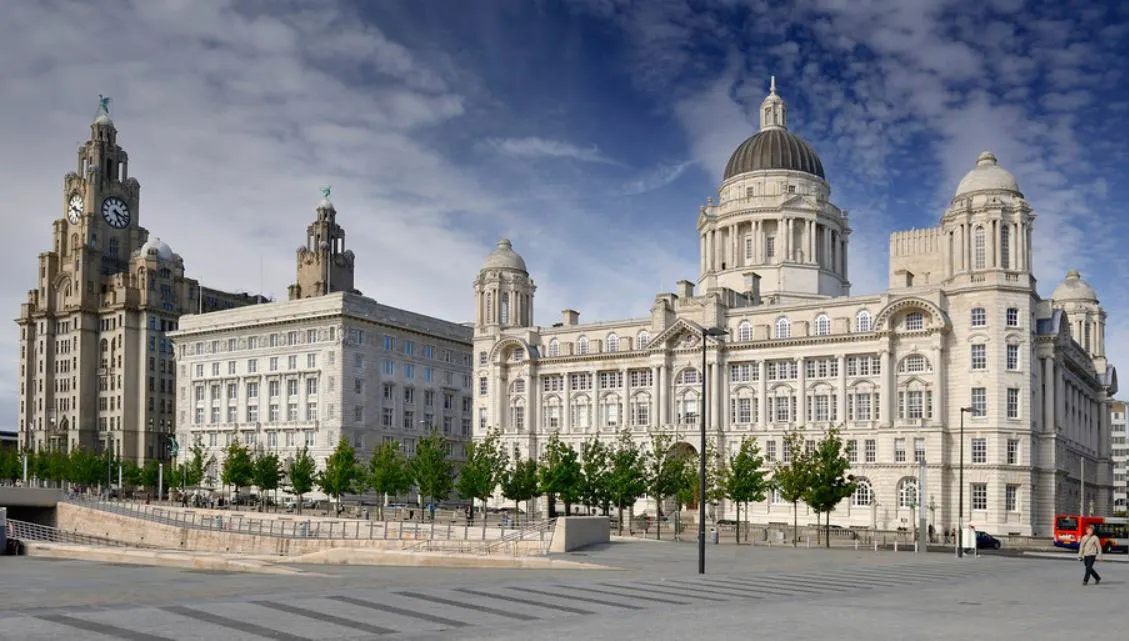
3. It was commissioned by the company that owns the docks in Liverpool
This magnificent structure was commissioned to serve as the headquarters of the Mersey Docks and Harbour Company. This is the company that still administers and owns the Liverpool Port docks.
It served this purpose for 87 years because the company moved to a new location, the huge Seaforth Dock, in 1994.
The building was constructed on the southern part of the former George’s Dock which left just enough space to build a monumental landmark.
The construction started in 1903 and the building was ready to be used for its designated purpose 4 years later in 1907.
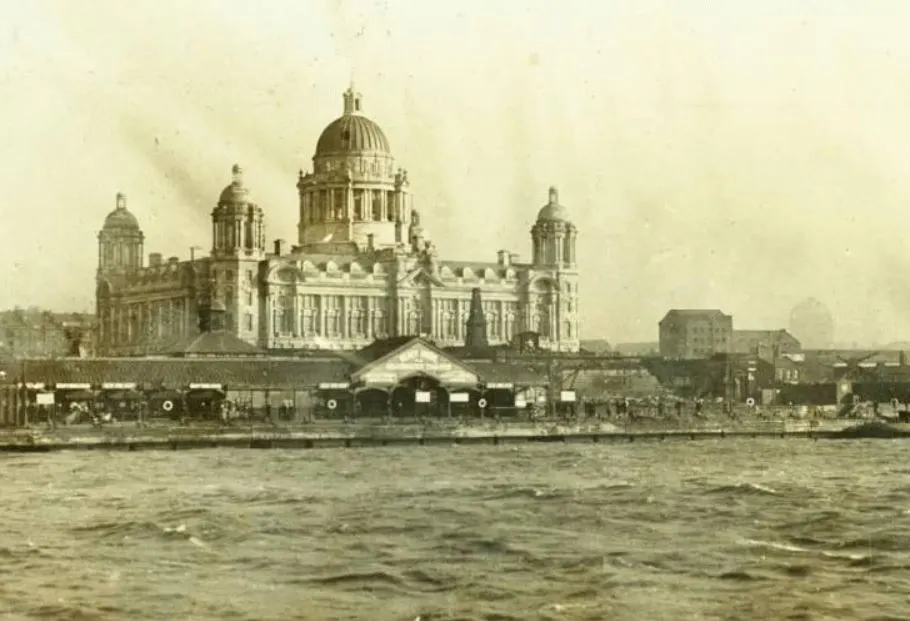
4. The building was designed by a renowned local architect
The history of the construction can be found in the archives and library of the Maritime Museum in Liverpool, a place where you can learn all about Liverpool’s port.
The design was chosen through an architectural competition that awarded £300, £200, and £100 for the top 3 choices.
Renowned architect Alfred Waterhouse (1830-1905), the man who designed the Manchester Town Hall, chose the design of Sir Arnold Thornely and F.B. Hobbs.
Sir Arnold Thornely was a local architect who designed several buildings in Liverpool, including the India Buildings. His most notable achievement was the design of the Parliament Buildings in Belfast.
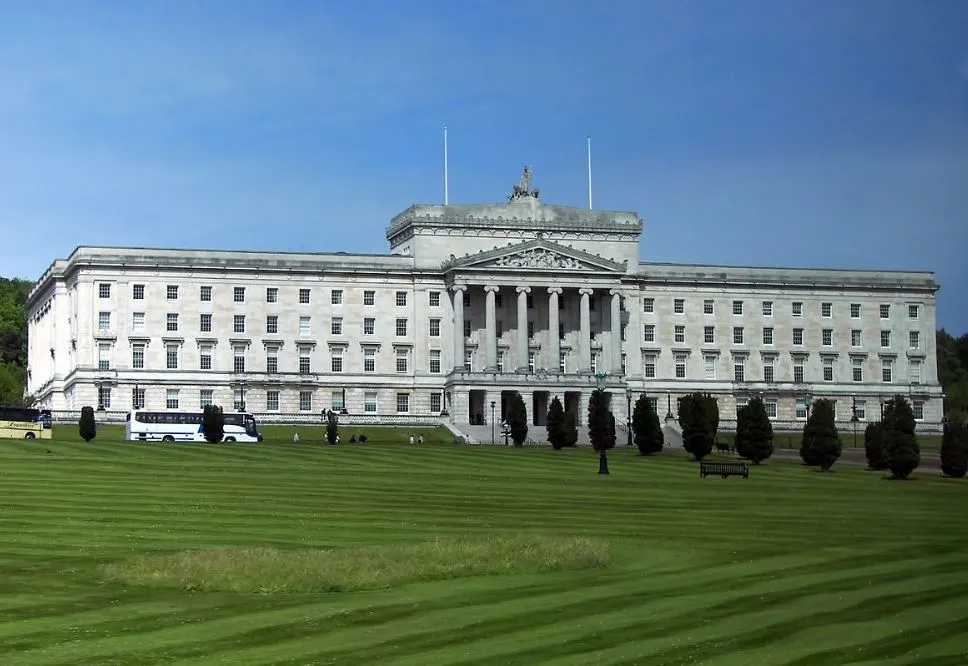
5. Its most prominent feature wasn’t part of the original plan
The original design of the building originally scheduled it to occupy a much larger space than the 80 x 66 meters (264 x 216 feet) it eventually did.
That’s because Sir Arnold Thornely initially had a lot more space to work with. Boundary changes during the final preparation urged him to adjust his design.
Because of this, the building features the magnificent central dome today, a feature that was not included in the original plans.
This dome was inspired by several other famous buildings, including St. Peter’s Basilica in Rome and St. Paul’s Cathedral in London, to name just a few.
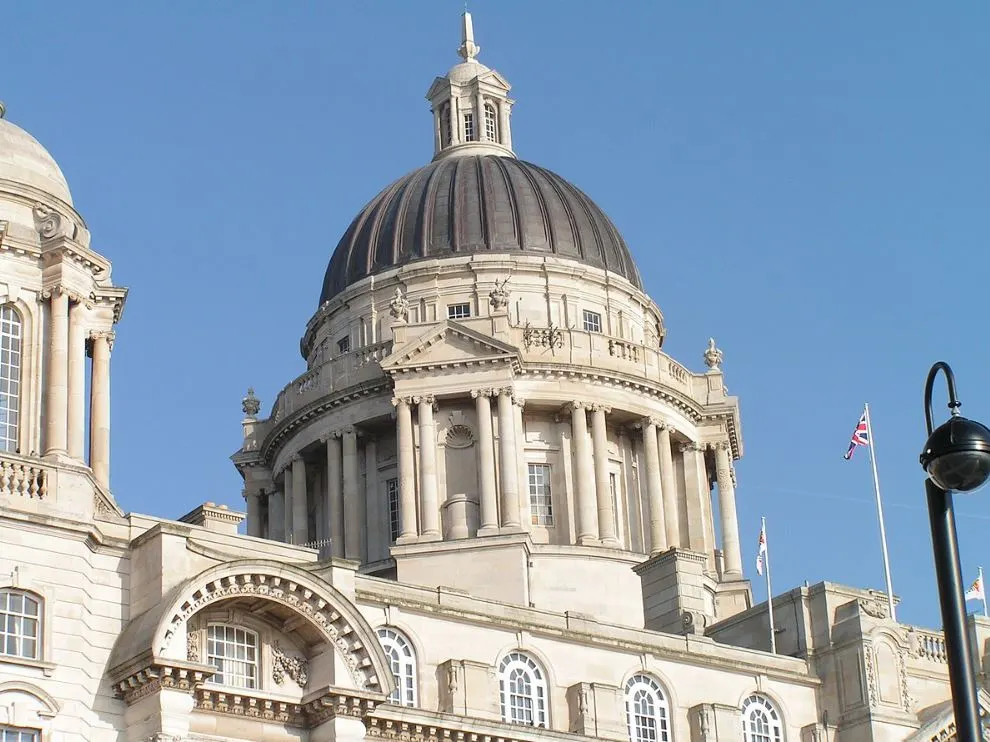
6. The building’s design features a lot of maritime references
All 4 corners of the building feature hexagonal turret that are topped by stone copulas. This increases the sense of symmetry that defines Baroque architecture.
The framework of the building is made of reinforced concrete and the structure is clad with Portland Stone, an element that gives it its distinctive white appearance.
The most notable features of the design are the countless Maritime references that decorate the exterior and interior of the building.
Globes, Gilded seahorses, and anchors are just a few of the numerous decorative elements that can be found on the building’s walls.
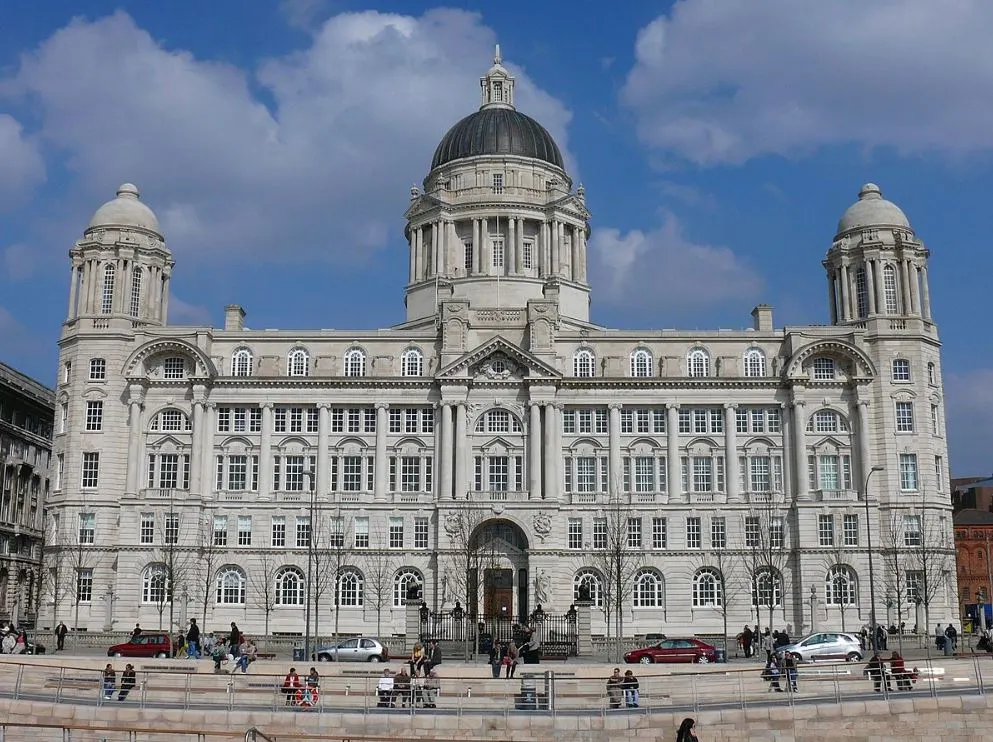
7. It cost £250,000 to construct but the total cost was much higher
The central part of the building is defined by the full-height octagonal central hall that can be found right beneath the structure’s dome.
The floor is decorated with a mosaic that represents the points of a compass, another huge Maritime reference inside the building.
The entire interior is decorated with expensive white Calacatta Marble, something that increased the cost of the building by at least 25%.
The cire structure cost £250,000 to build but because the furnishing was so expensive, the total cost of the building was £350,000, the equivalent of well over £32 million today.
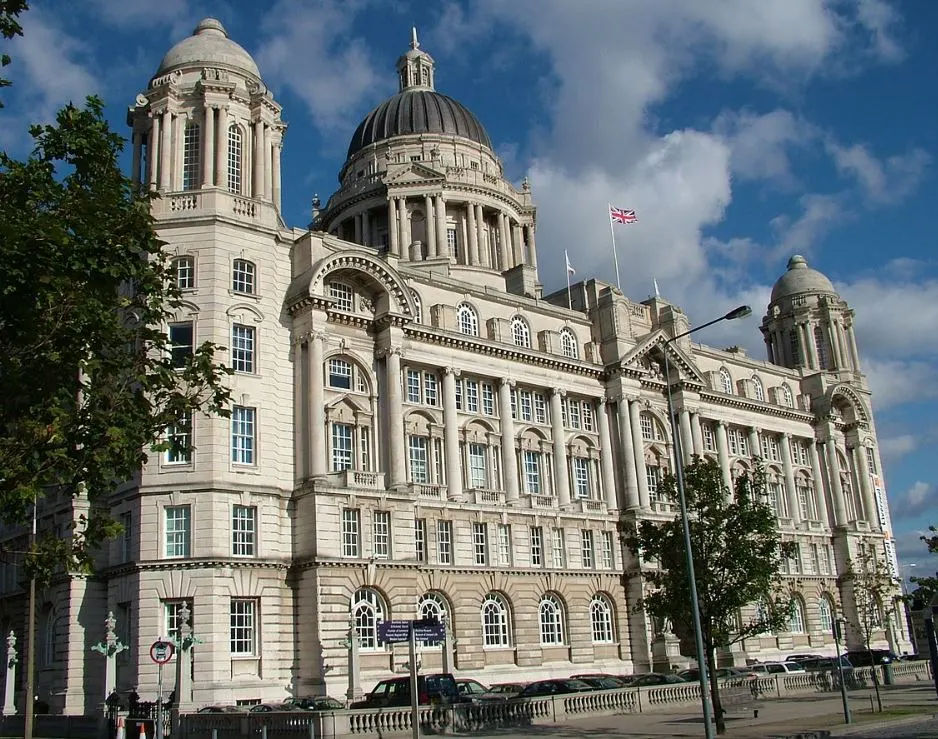
8. It was the tallest building in Liverpool upon completion
Liverpool’s port played a major role in the expansion of the city, and this is emphasized by the fact that the Port of Liverpool Building was the tallest in the city upon completion in 1907.
The building’s central dome reaches a height of 67 meters (220 feet) which only makes it the 15th-tallest building in Liverpool today.
Remarkably, that’s exactly half the height of the West Tower, the tallest building in the city at 134 meters (440 feet).
