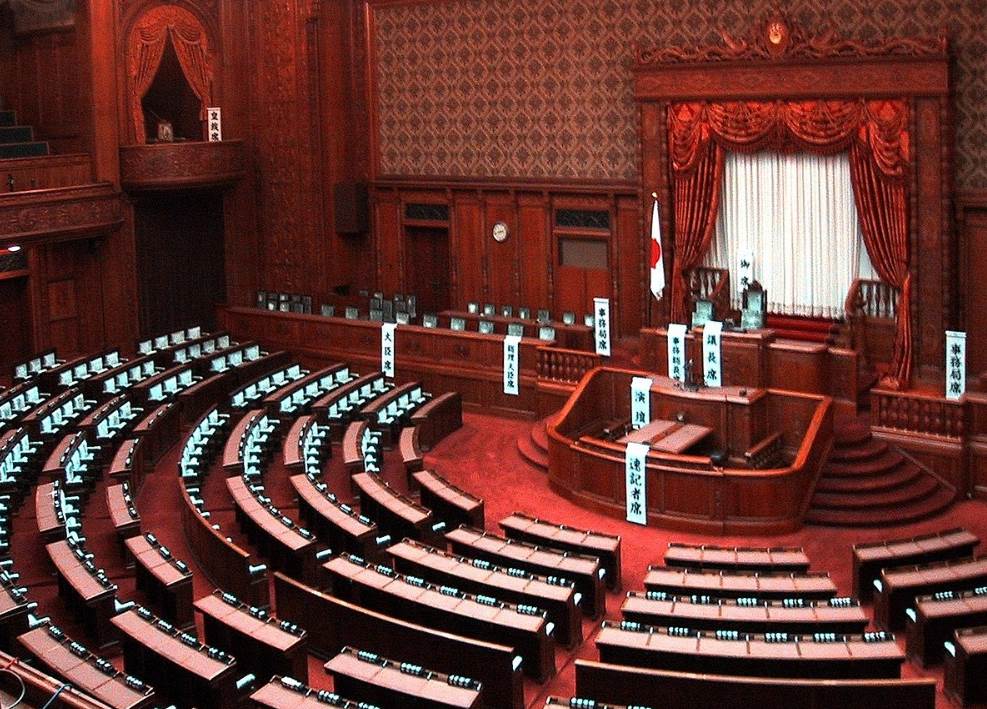The most important government building in Japan is also the country’s most stunning Art Deco building.
The plans to build this amazing feat of architecture in Tokyo took much longer to be completed than originally thought for several reasons.
The result, however, was quite astonishing. Let’s check out some of the most interesting facts about the National Diet Building in Tokyo.
1. It’s located in a special ward in the heart of Tokyo
The National Diet Building is without a doubt one of the most intriguing buildings in the immense city of Tokyo. That’s mainly because of its remarkable Art Deco design.
It’s located just southwest of the gardens of the Tokyo Imperial Palace, the lush green area in the historical heart of the city.
Tokyo Station is located on the other side, just east of this amazing palace complex that serves as the official residence of the Emperor of Japan.
The location of the building is the Nagatachō district, an area in central Tokyo that is part of the Chiyoda Ward. This is a special ward that is home to several government buildings.
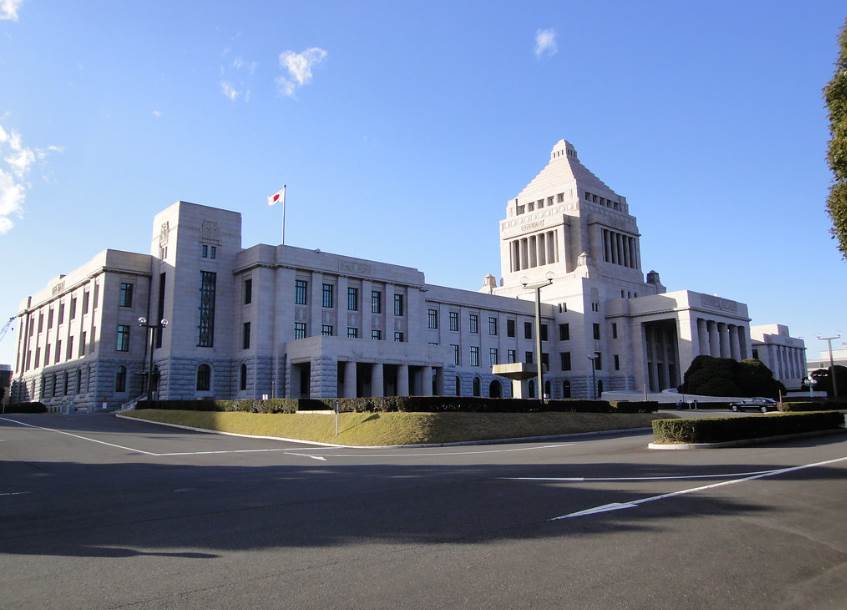
2. It’s the meeting place of both houses of the National Diet of Japan
This building is the Japanese equivalent of the Palace of Westminster in London or the Capitol Building in Washington D.C.
It’s the official meeting place of the National Diet of Japan which consists of the House of Representatives, which has sessions in the left wing, and the House of Councillors, in the right-wing.
This essentially makes it one of the most important government buildings in Japan.
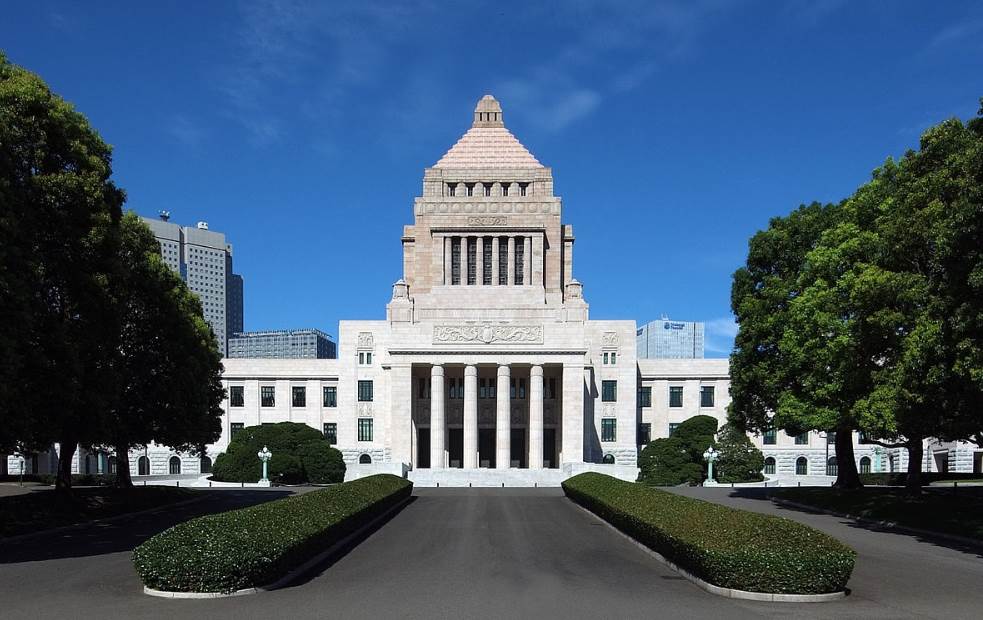
3. The first building was destroyed by fire just a year after it was completed
The original plan to build a monumental building to house the Nationa Diet of Japan emerged in the late-1880s.
Tokyo was only starting to become the largest city in the world and only reached a population of over 1 million inhabitants in the late-19th century.
The Japanese government invited two renowned German architects to Tokyo named Wilhelm Böckmann (1832-1902) and Hermann Ende (1829-1907).
Böckmann’s design featured a central dome with two adjoining wings on each side, a common design for legislature buildings.
The Japanese people weren’t too fond of this design and they constructed a wooden structure instead. The first building was completed in November 1890 and burned to the ground 2 months later in January 1891.
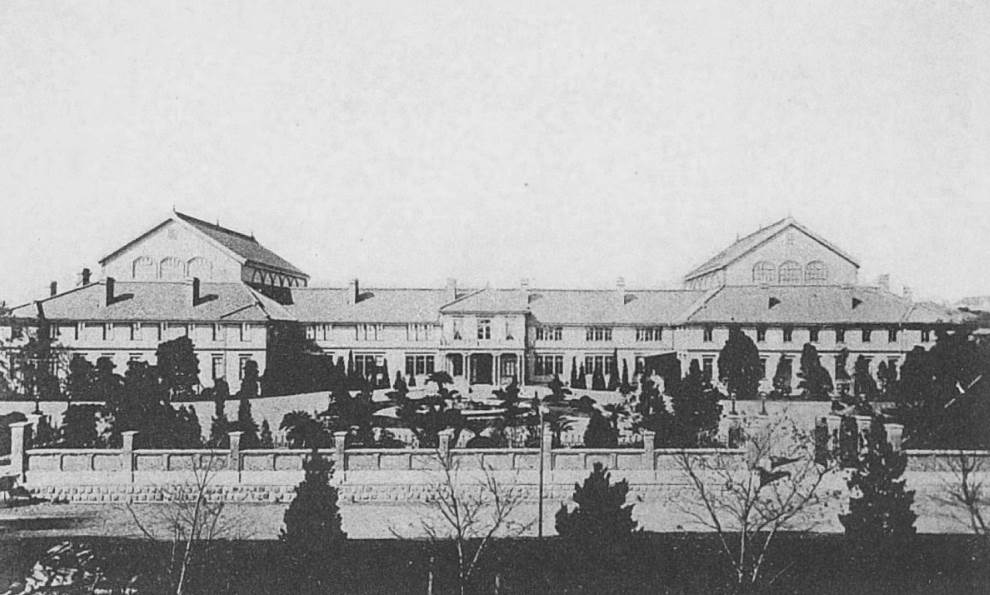
4. The second building lasted over 3 decades but had the same fate
The first building was a two-story, European-style building that was designed by an associate of Ende and Böckmann named Adolph Stegmueller.
He had help from a Japanese architect named Yoshii Shigenori who was in turn joined by another associate from Germany named Oscar Tietze.
The design of the second building was fairly similar, except for the fact that it was slightly bigger. It served as the meeting place of the Japanese National Diet until 1925, the year that it burned down as well.
Both these buildings were constructed in an area of Hibiya, a district just east of where the current building was constructed.

5. A commission established in 1910 proposed a remarkable new structure
The population of both Tokyo and Japan were booming in the early 21st century and the temporary Diet Building was quickly deemed to be insufficient.
The Finance Ministry of Japan established a commission in 1910 to build a monumental new structure that would serve as the permanent home of the National Diet.
Prime Minister Katsura Tarō became the chairman of the commission and a decision was made to construct a Renaissance-style building based don’t the designs of Italian palaces.
Because he didn’t find enough support for this idea, these plans were shelved.
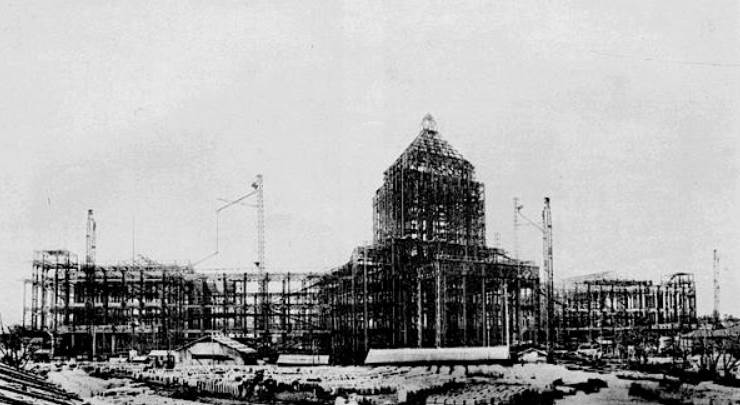
6. The tower was probably inspired by one of the 7 Wonders of the Ancient World
With the clock ticking, an international architectural competition was launched in 1918 and 118 entries were submitted.
One of the most remarkable facts about the National Diet Building in Tokyo is that the winner, Watanabe Fukuzo, submitted a very similar plan to the ones submitted by the German architects in the 1880s.
The floor plan of Fukuzo’s design was followed, but the distinctive tower was probably derived from another submission.
The design of third-prize winner Takeuchi Shinshichi looks strikingly similar and features an amazing tower that was based on the design of the Mausoleum of Halicarnassus, one of the 7 Wonders of the Ancient World.
The massive Art Deco building was constructed between 1920 and 1936.
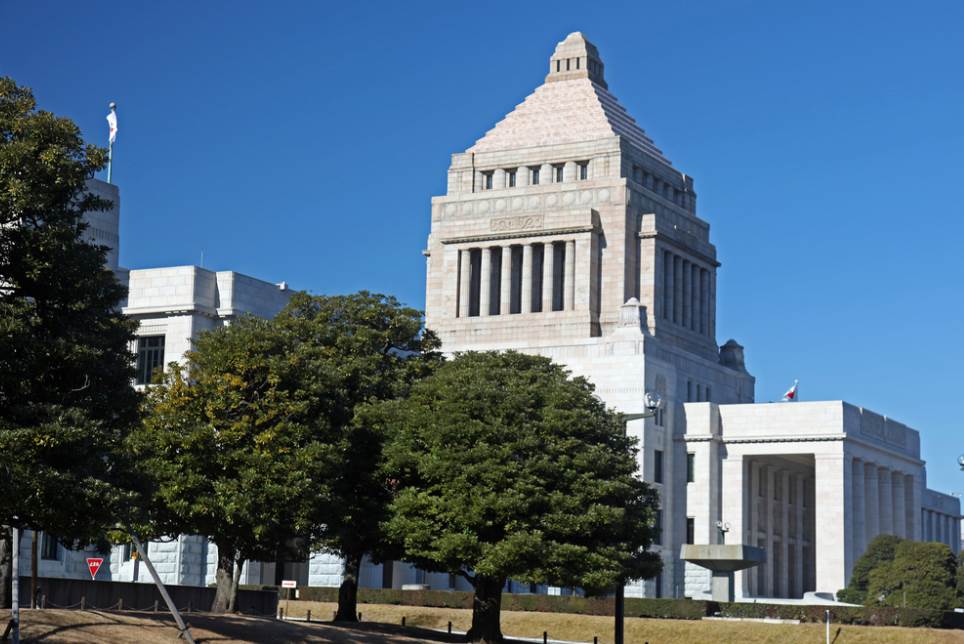
7. The central entrance features “the doors that never open”
The pyramid-shaped roof of this amazing tower looks very similar to that of Los Angeles City Hall and covers the Central hall of the building.
This immense hall features a stairway that allows you to go from the second to the sixth floor of the building and a ceiling with a height of 32.62 meters (107 feet).
You can access the hall through massive bronze doors that have a height of 3.94 meters (12.9 feet). Each of these doors weighs about 1,125 tonnes.
Remarkably, these doors are not used as the main entrance of the building and are therefore mockingly nicknamed “The doors that never open.”
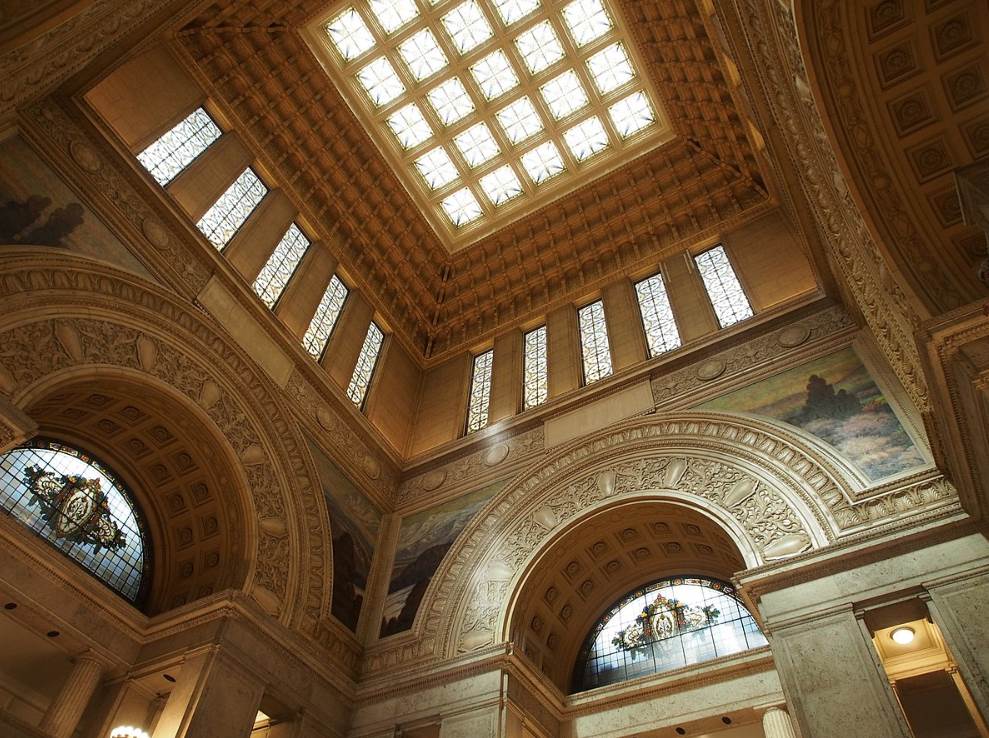
8. The central tower was the tallest building in Tokyo until the year 1964
Today, the skyline of Tokyo features hundreds of towers and skyscrapers. This wasn’t the case about 100 years ago which means that the National Diet Building held a remarkable record upon completion.
Both wings of the building reach a height of 20.91 meters (68.6 feet) and the central tower stands exactly 65.45 meters (214.7 feet) tall.
This made it the tallest building in Tokyo upon completion, a record it held until 1964, the year that Hotel New Otani Tokyo was completed which has a height of 73 meters (239 feet).
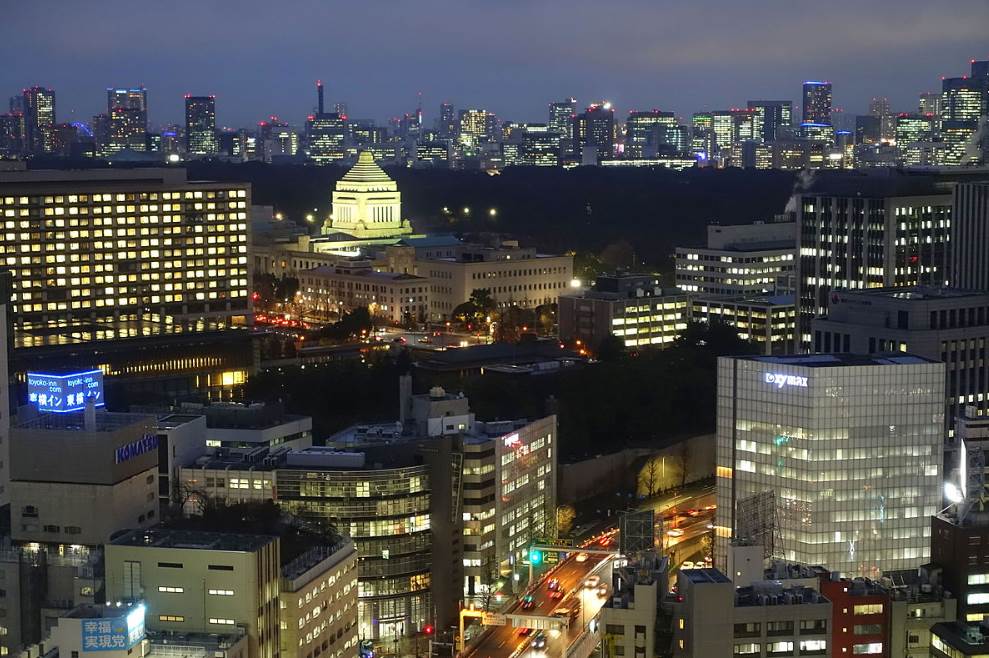
9. About 10% of the construction cost was spent on a single room
Japan is a country where there’s still an emperor, and he has a special room inside the National Diet building in Tokyo. After all, he needs a place to rest when he visited the opening ceremony of the Diet, right?
This room is referred to as “Gokyūshō” and it could cost a bit as well. About 10% of the total cost of the building was spent on this single room.
It’s made out of wood from cypresses and completely decorated with Japanese Lacquerware. The exterior is clad with cuckoo, a type of stone that is quarried in Anan, Tokushima.
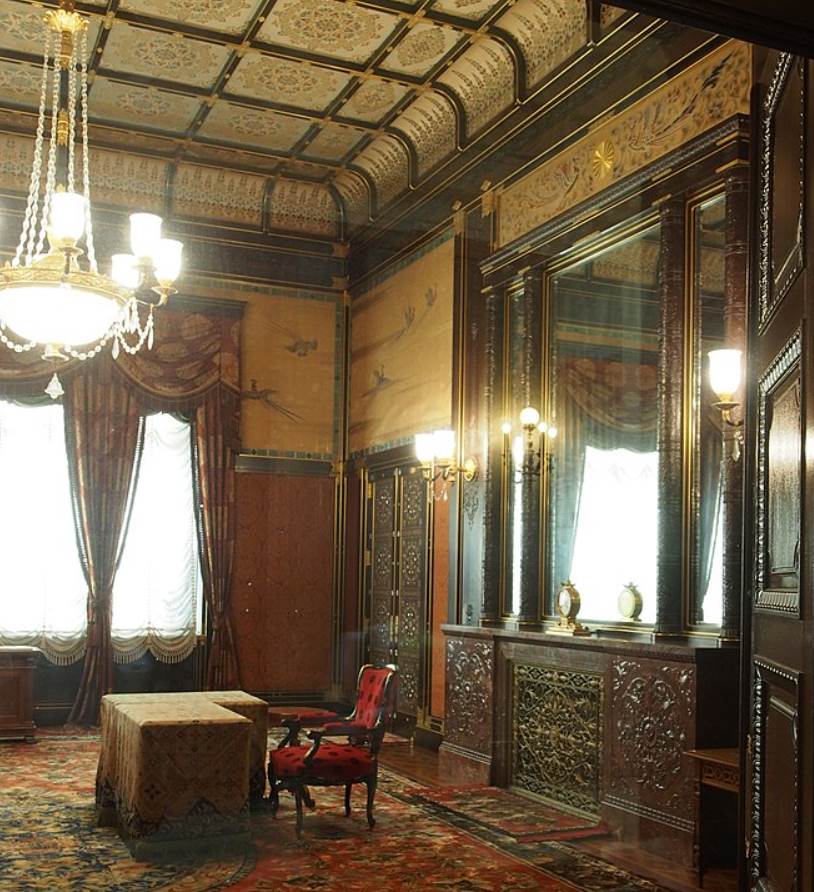
10. Not all members of the diet can sit down during the opening ceremony
The absurd amount of money spent on the Emperor’s room makes this final fact about the National Diet Building in Tokyo a bit painful.
The House of Councillors has about 240 members and there are 460 seats. During the opening ceremony, however, the members of the House of Representatives are also squeezed into this space, which means dozens of the 722 members of the Diet have to stand during this event.
Luckily, the emperor has a nice throne behind the chairman’s seat so he has a nice spot to sit down during the ceremony.
