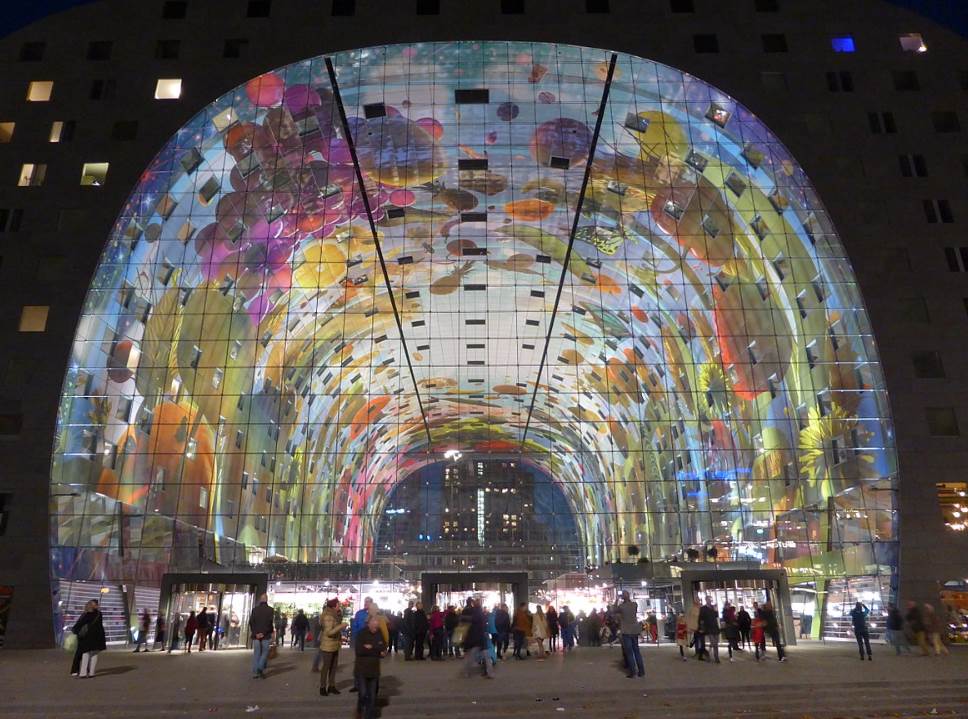In the heart of the second-most populous city in the Netherlands, you can find one of the most stunning feats of architecture in the world.
The Market Hall is by far the most beautiful landmark in Rotterdam and combines striking modern architecture with beautiful art.
What’s remarkable about this structure is that it’s a multi-purpose building, meaning that it has a lot more to offer than merely retail space.
In this article, you’ll discover some of the most interesting facts about the Market Hall in Rotterdam.
1. It’s located just east of the historical heart of Rotterdam
The Market Hall or “Markthal” is one of the most prominent buildings in Rotterdam Centrum, the historical heart of Rotterdam that is also known as “Binnenrotte.”
This mixed-use building stands right next to the Blaak train and subway stations and just west of the central Library of Rotterdam.
Other popular landmarks in this area are the St. Lawrence Church, a Gothic building that has a history going back to the Middle Ages, and the iconic Cube Houses.
This part of Rotterdam is also known as the “Stadsdriehoek” and is one of the most popular places in the city, full of waterside bars and restaurants.
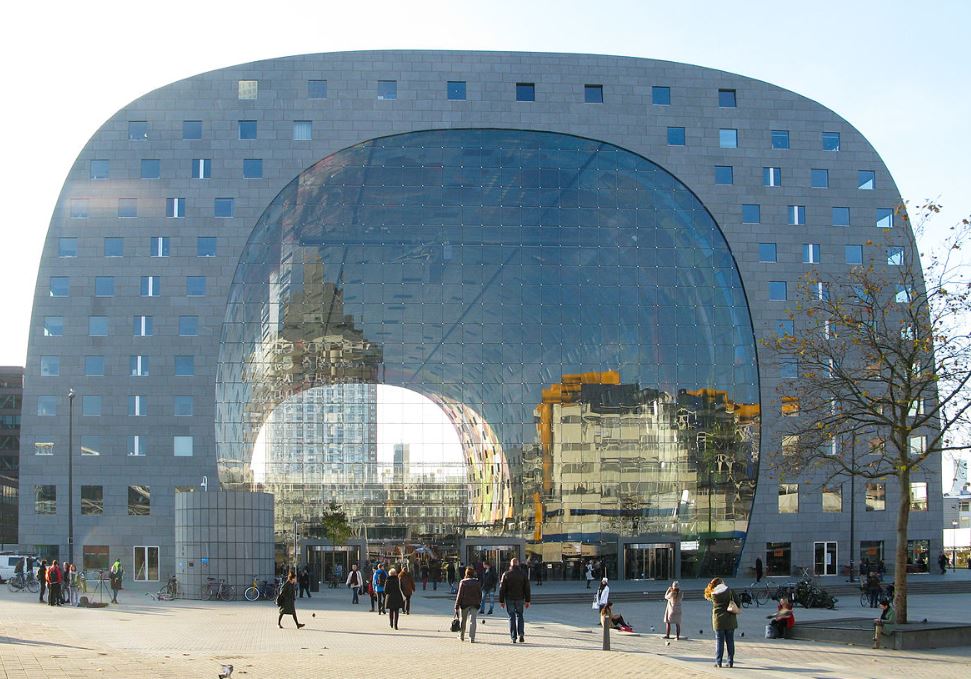
2. The building is nicknamed the “Koopboog” because of its remarkable design
The first thing you’ll notice about the Markthal in Rotterdam is clad with grey natural stone and that it has a horseshoe design.
Because of this arched design, it’s locally referred to as the “Koopboog,” which translates to “Shopping Arch.” This is a reference to the design and the retail space inside.
This isn’t the only location that has a nickname like this because a nearby shopping street that resembles a gutter is known as the “Koopgoot” or “Shopping Gutter.”
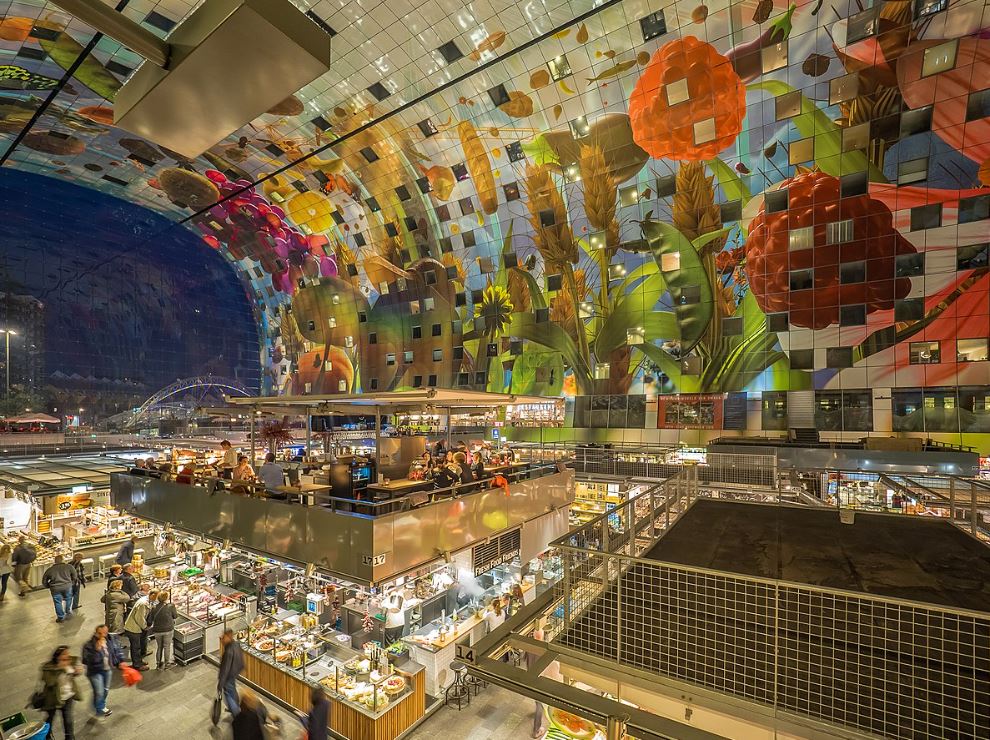
3. The building was designed by a renowned local architectural firm
The Market Hall was designed by a local architectural firm known as MVRDV. This firm was established in 1993 as a collaboration between three local architects named Winy Maas, Jacob van Rijs, and Nathalie de Vries.
The style of their buildings is very distinctive, innovative, and green, but they choose not to define it into a particular type of design.
Some of their most notable works are the Dutch Pavilion at the Hannover World Exhibition Expo 2000 and the Mirador, a fascinating building in Madrid.
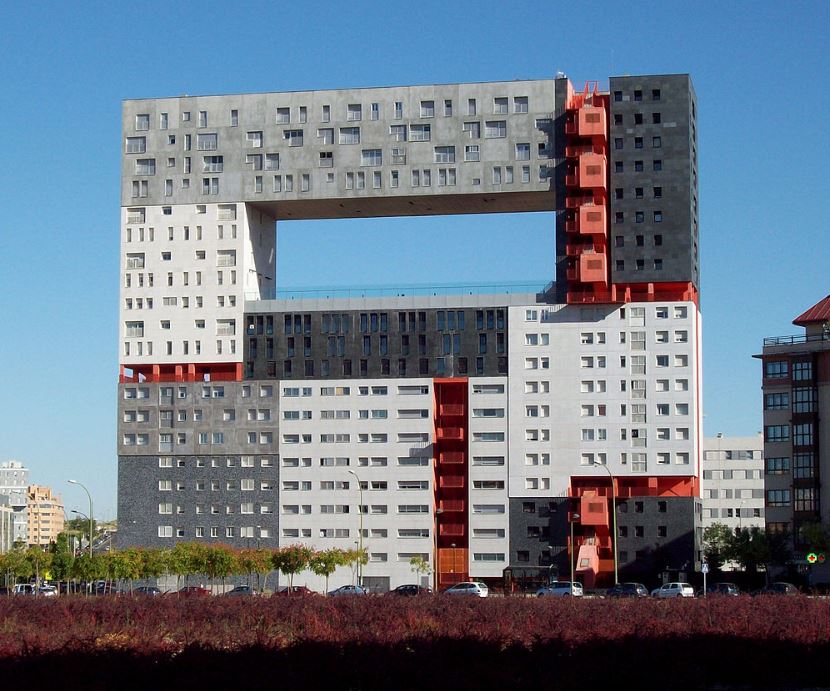
4. The complex features a large Market Hall and 228 apartments
The core structure is a large retail space covering 4,600 square meters (49,513 square feet), but this curved building in Rotterdam also features several other things. This includes:
- 228 apartments
- Office spaces
- 1,600 square meters (17,222 square feet) of space for bars and restaurants.
- A 4-story basement parking lot with 1,200 spaces (the largest in central Rotterdam)
The total cost to build this masterpiece of a structure was a whopping €178 million!
Completed between 2009 and 2014, it was officially opened by Queen Máxima of the Netherlands on October 1, 2014.
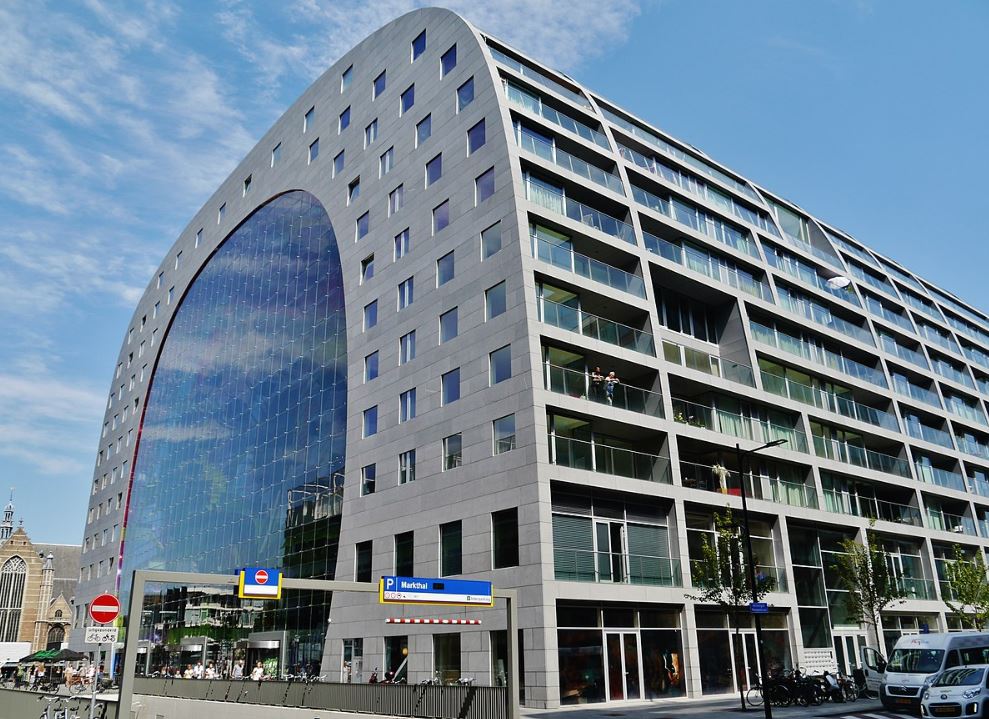
5. It features the largest glass-window cable structure in Europe
Both sides of the building are covered with glass façades that are made up of a large number of smaller glass panels.
All of these panels are approximately 148.5 centimeters (58.46 inches) wide and are part of a huge steel structure with dimensions of 34 x 42 meters (111.54 x 137.79 inches).
The steel elements of this structure are actually cables and these dimensions make it the largest glass-window cable structure in Europe.
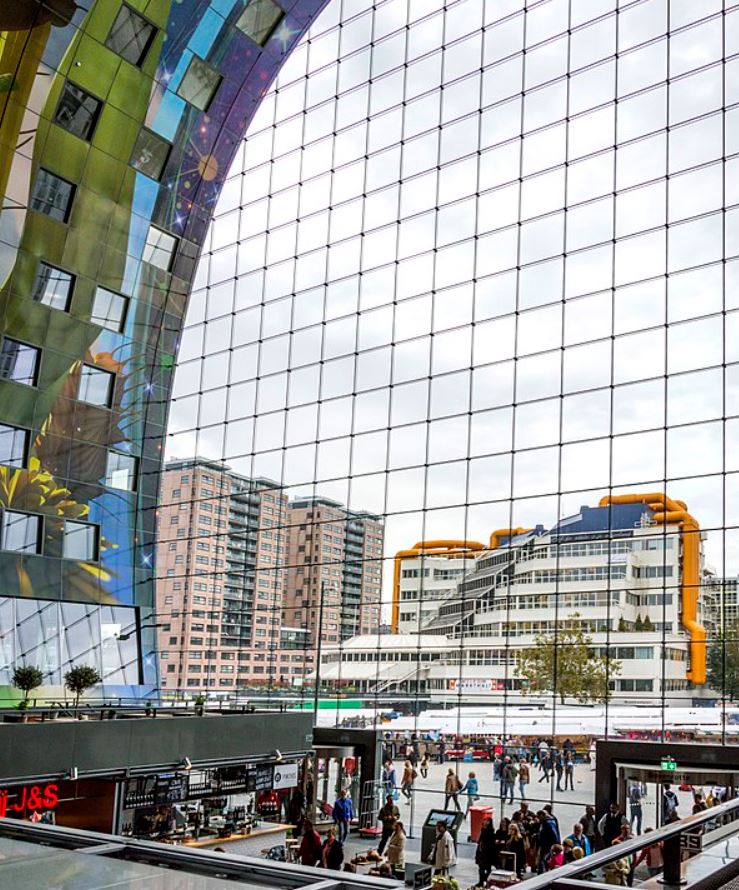
6. The interior is referred to as “The Sistine Chapel of Rotterdam”
The most beautiful feature of the entire Market Hall in Rotterdam is the huge artwork that decorates the interior walls of the building.
Titled “Hoorn des Overvloeds” or “Horn of Plenty,” it was created by Dutch artists Arno Coenen and Iris Roskam. It depicts a large number of fruits, vegetables, seeds, and fish, all items you commonly come across in a marketplace.
The entire work was made using 3D techniques and had to be stored on special servers. After all, the combined files had a size of 1,47 terabytes.
After this masterpiece was completed, it was printed on 4,000 different aluminum panels that were attached to the building’s interior.
The entire artwork covers a space of 11,000 square meters (118,403 square feet) and has been compared to the amazing frescoes painted by Michelangelo in the Sistine Chapel in Rome.
At least, a modern version of it…
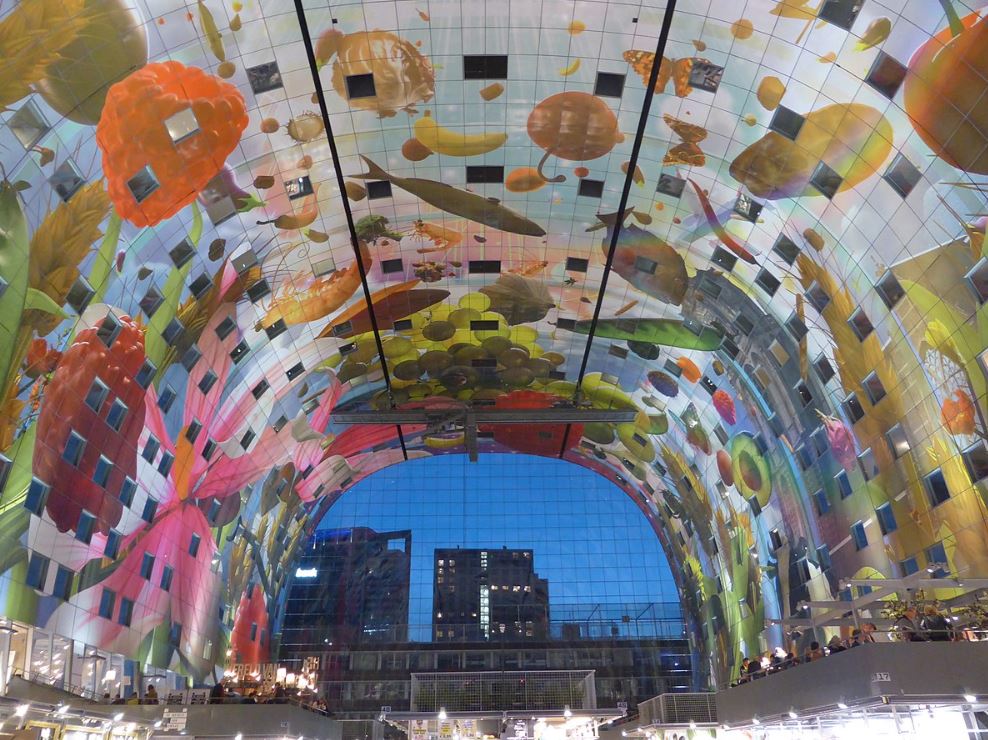
7. Construction workers stumbled upon a 10th-century farm when building the Markthal
Rotterdam was named after the River Rotte which flows in the northern part of the city. The medieval village of Rotta was also named after this river.
This farming village was located in the area where the city of Rotterdam was established but it was washed away in the 12th century.
When construction workers were digging for the foundations to build the Market Hall, they stumbled upon the remains of a 10th-century farm that once stood here.
The central staircase inside the Markthal features an exhibition of items that were found during the construction and is referred to as the “Tijdtrap” or “Time Staircase.”
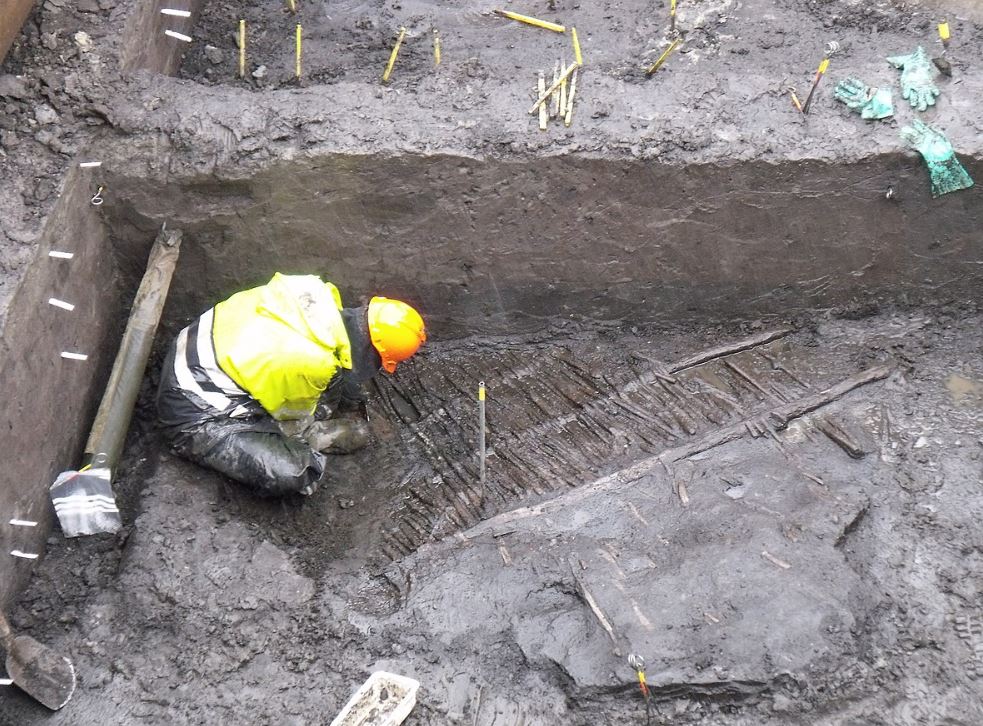
8. The building looks absolutely amazing at night
The combination of the colorful artwork on the interior walls, the glass façades on both sides, and the apartments that are located within the complex, transform this building into a magical landmark at night.
When is the best time to visit the Market Hall in Rotterdam? Definitely at night because you’re able to witness this amazing spectacle in the heart of the city!
