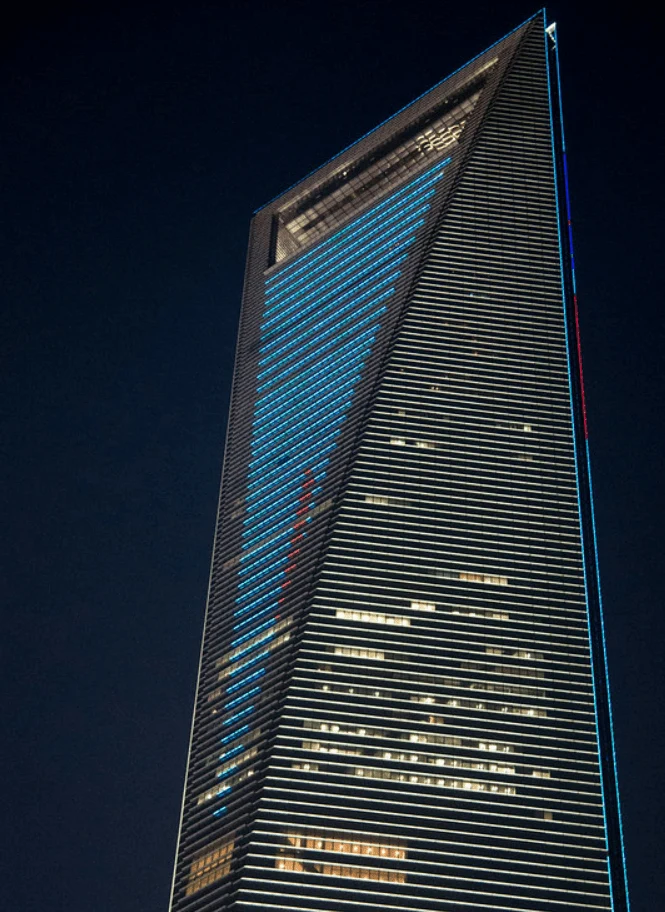This is one of the most stunning skyscrapers in the world because of its distinctive appearance.
In this post, you’ll discover the ultimate list of facts about the Shanghai World Financial Center, an incredible structure in Shanghai.
1. What is the Shanghai World Financial Center?
The SWFC is a supertall skyscraper in the Pudong District of Shanghai in China. It’s a mixed-use skyscraper that contains multiple facilities such as hotels, offices, conference rooms, observation decks, and ground-floor shopping malls.
The tower’s trapezoid-shaped aperture gives it a unique appearance and is the reason why it has been praised for its amazing design. For this reason, it has won the award for the best-completed skyscraper in the year 2008.
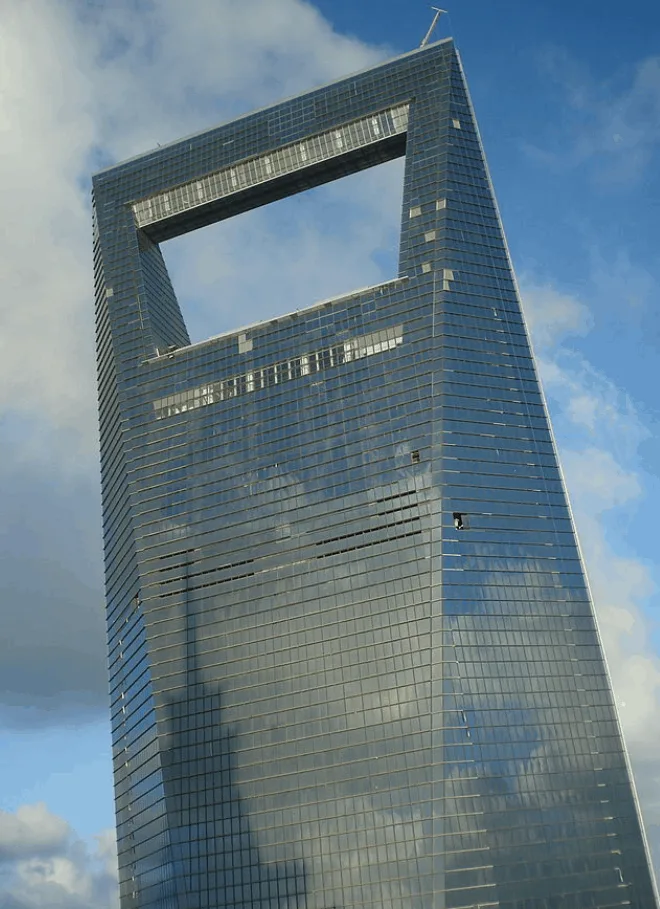
2. How high is the Shanghai World Financial Center?
The SWFC has an architectural height of 492 meters (1,614.2 feet) with the tip just reaching a bit higher at 494.3 meters (1,621.7 feet).
At the moment of writing this post (May 2020), the Shanghai World Financial Center is the 12th tallest building in the world and the 4th tallest building in Mainland China.
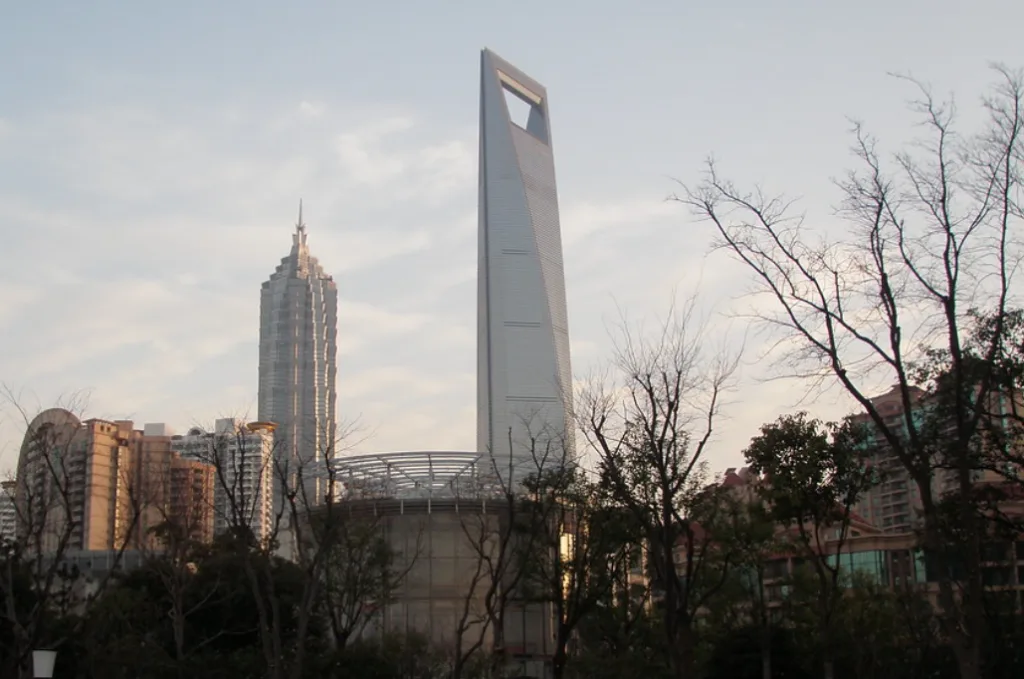
3. It’s located right next to two other supertall skyscrapers
One of the most interesting facts about the Shanghai Financial Center is that it’s located right next to two other supertall skyscrapers.
Right next to it we can find the “Jin Mao Tower” (420.5 meters – 1,380 feet tall) and the “Shanghai Tower” (632 meters – 2,073 feet tall). The latter is the current second-tallest building in the world, behind the Burj Khalifa in Dubai, and the tallest building in all of China.
The Jin Mao Tower, the Shanghai Tower, and the SWFC form the first group of 3 adjacent supertall skyscrapers in the world.
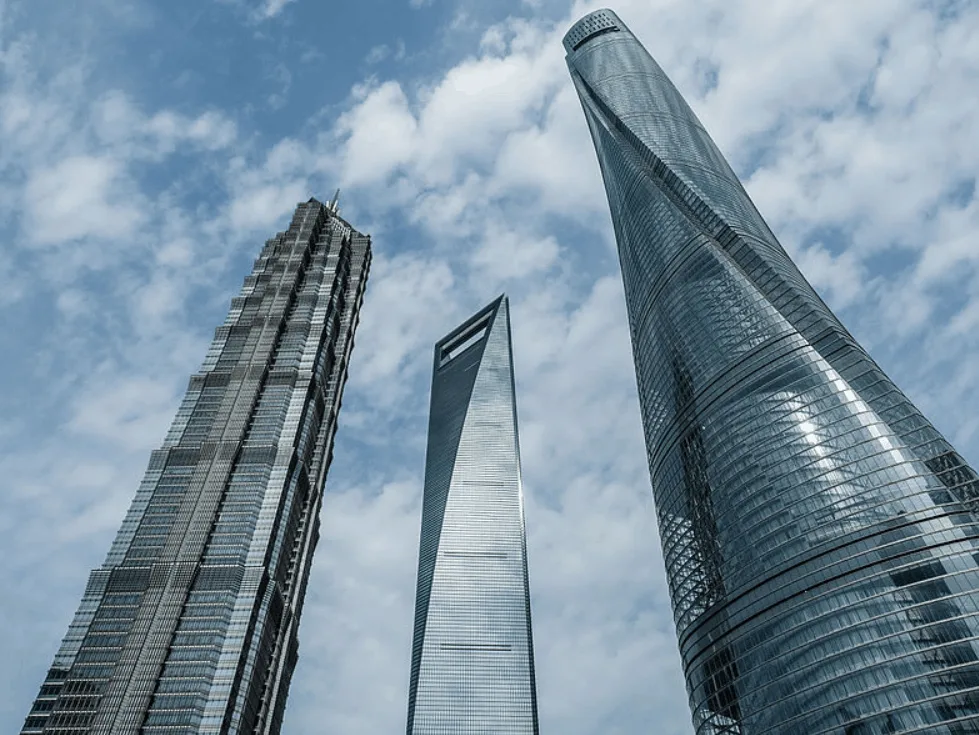
4. It was designed by an American company

The lead architect of the project was Kohn Pedersen Fox Associates, one of the largest architecture firms in New York. They have designed several other skyscrapers all around the world as well as other buildings such as the renovation of the Museum of Modern Art (MoMA) in New York City.
One of their most recent projects is the One Vanderbilt Tower in Midtown Manhattan which is scheduled to be completed in 2020.
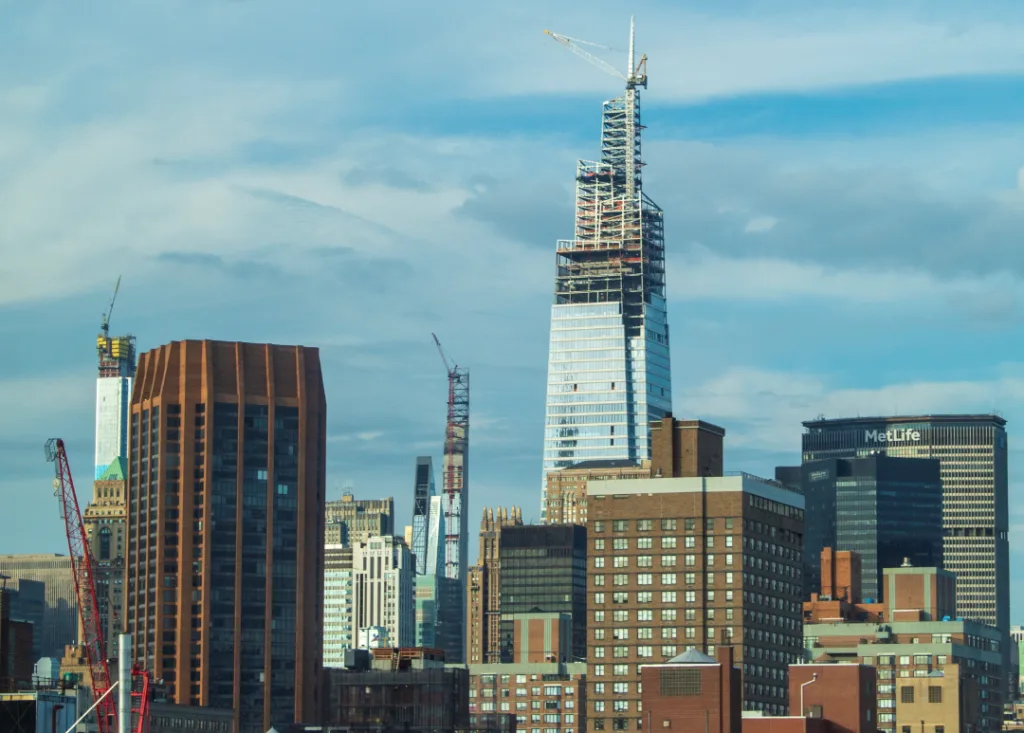
5. It’s an international building
The fact that the tower is called the “World Financial Center” is because it has been funded by investors from all over the world. This makes the tower a true international skyscraper.
This includes several Chinese, Japanese, and Hong Kong banks, as well as American and European investors. The project was also partially funded by its Japanese developers, the “Mori Building Company,” with the help of American investment bank Morgan Stanley.
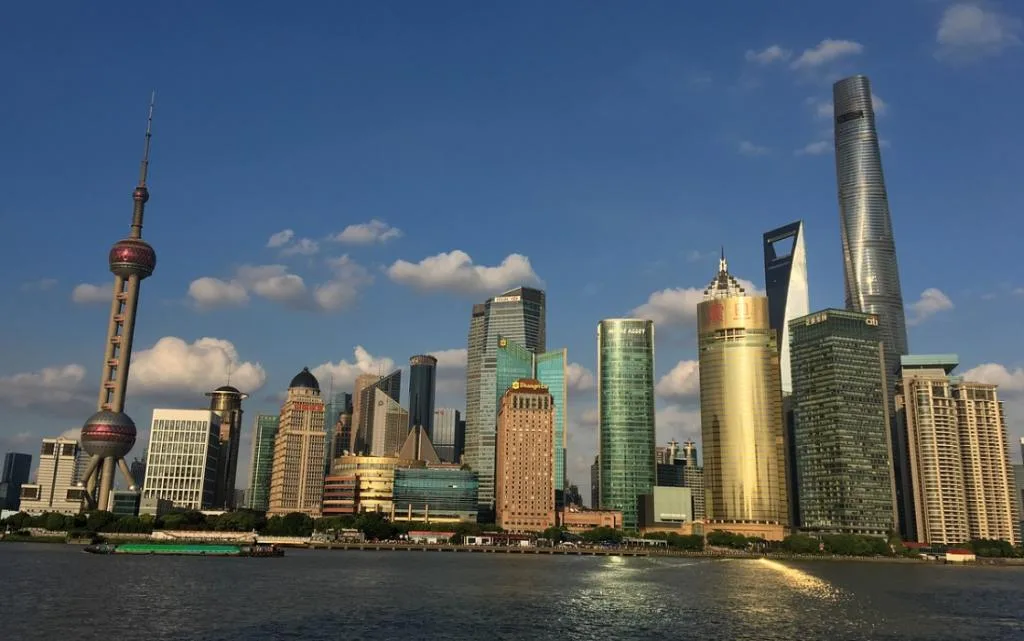
6. Construction was halted multiple times
On August 27, 1997, the first stone of the tower was laid. that was just before the Asian Financial Crisis which hit in the years 1997 and 1998. Because of this, the project was temporarily halted just after the foundations were completed.
The second time the construction as halted was when the Mori Building Company wanted to make some changes in the design of the tower in 2003. This saw the tower increase in height to 492 meters (1,614 feet) and 101 stories, from the initial plans for a 460 meters (1,509 feet), 94-stories building.
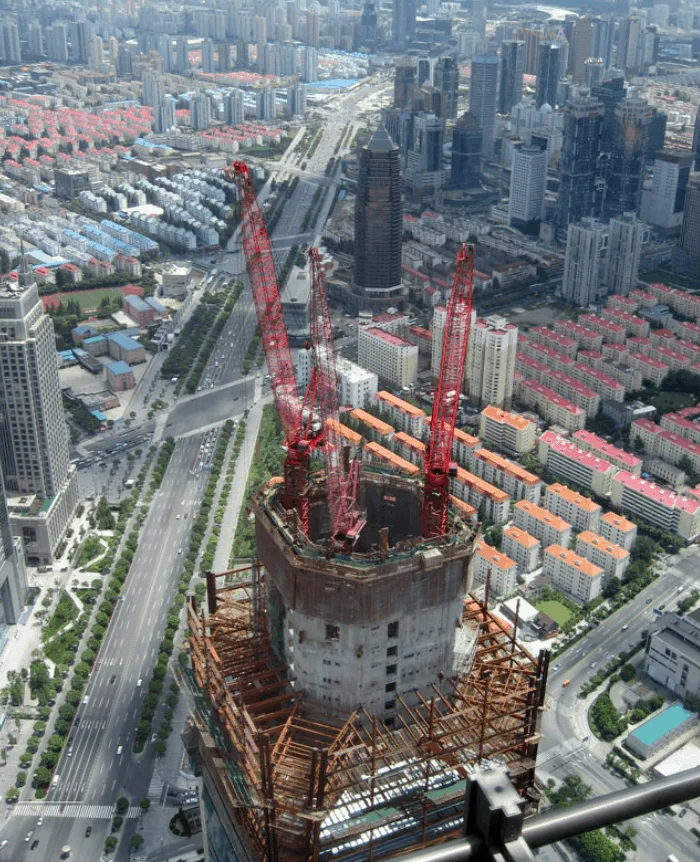
7. The original plans were adjusted again in 2005
One of the most peculiar facts about the Shanghai World Financial Center is that the feature which defines the overall design was initially protested by some Chinese, including the mayor of Shanghai at that time, Chen Liangyu.
Why did they protest?
Because the trapezoid aperture at the top of the tower used to have a circular design with a diameter of 46 meters (151 feet). This was meant to represent the Chinese mythological depiction of the sky as a circle, as well as a Chinese moon gate.
In their opinion, however, the circular design looked too similar to the circle in the Japanese flag which represents the rising sun.
Therefore, Pedersen, the main architect, submitted a new design on October 18, 2005, which included a bridge. This way, a trapezoidal hole replaced the circle at the top of the tower.
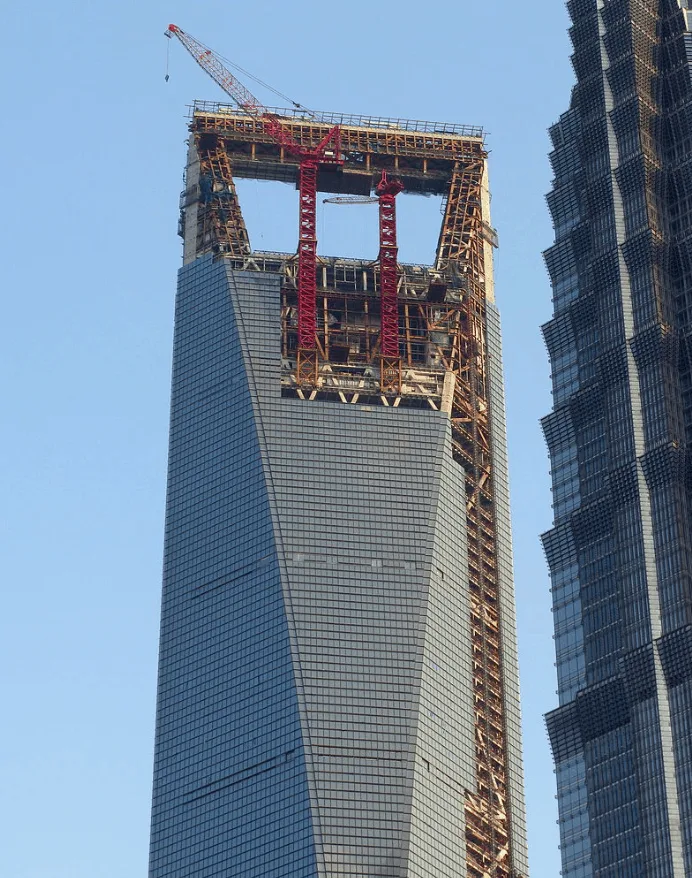
8. The tower topped out in 2007
The steel girder of the final part of the tower was built on September 14, 2007, which marked the day that the tower officially topped out.
It still took a while to install the final cladding panels as the tower was only declared completed on July 17, 2008. The tower officially opened on August 28, 2008.
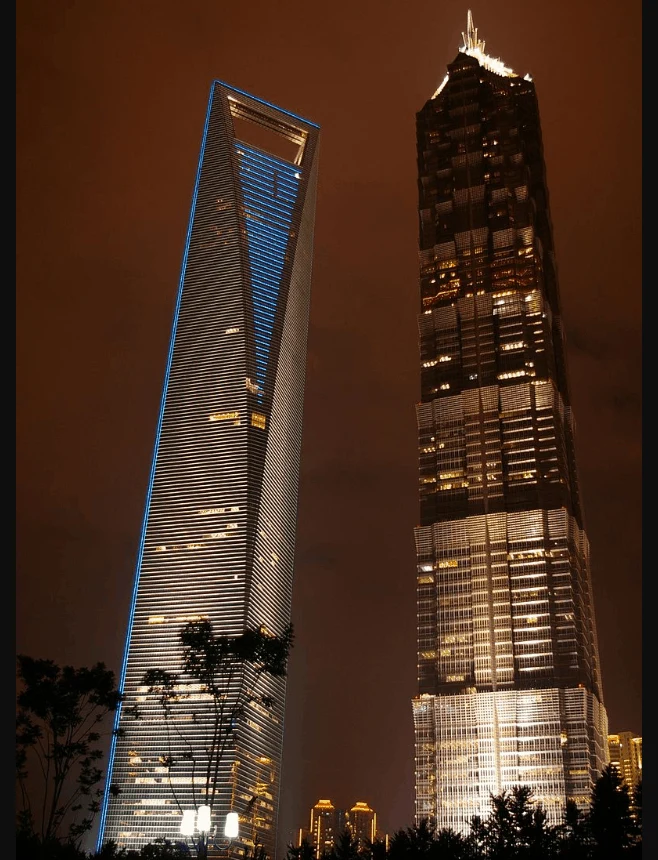
9. It was supposed to be higher upon completion
There’s some sort of pride for developers when they can build the tallest building in the world. In the 1920s, New York was the epicenter of the “Race to the Sky,” and in the new Millennia, this phenomenon has shifted towards Asia.
During construction and before the roof was completed, an attempt was made to increase the height of the tower to 509.2 meters (1,671 feet), which would have made it taller than the tallest building in the world at that time, Taipei 101.
This plan didn’t succeed because a height limit was imposed which didn’t allow the developers to build the roof higher than the scheduled 492 meters (1,614.2 feet).
Some people then suggested adding a spire on top to achieve this goal, but this was rejected by both Architect Pedersen and the Mori Building Company because they firmly stated that the building is a “broad-shouldered building.”
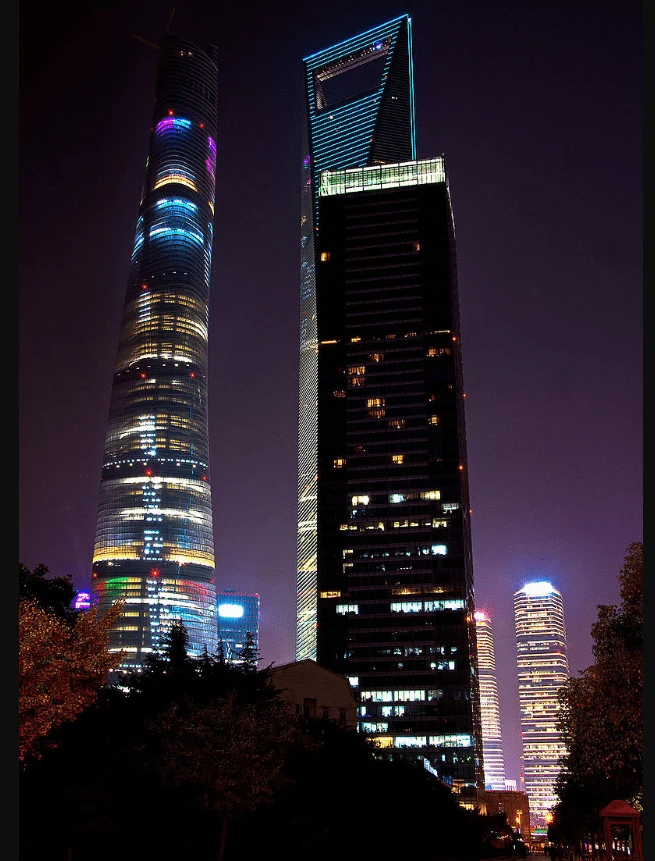
10. The tower has 3 observation decks
The tower has a total of 3 observation decks that occupy the floors close to the opening on top of the building. The observation decks can be found on the:
- 94th floor – 423 meters (1,388 feet).
- 97th floor – 439 meters (1,440 feet).
- 100th floor – 474 meters (1,555 feet).
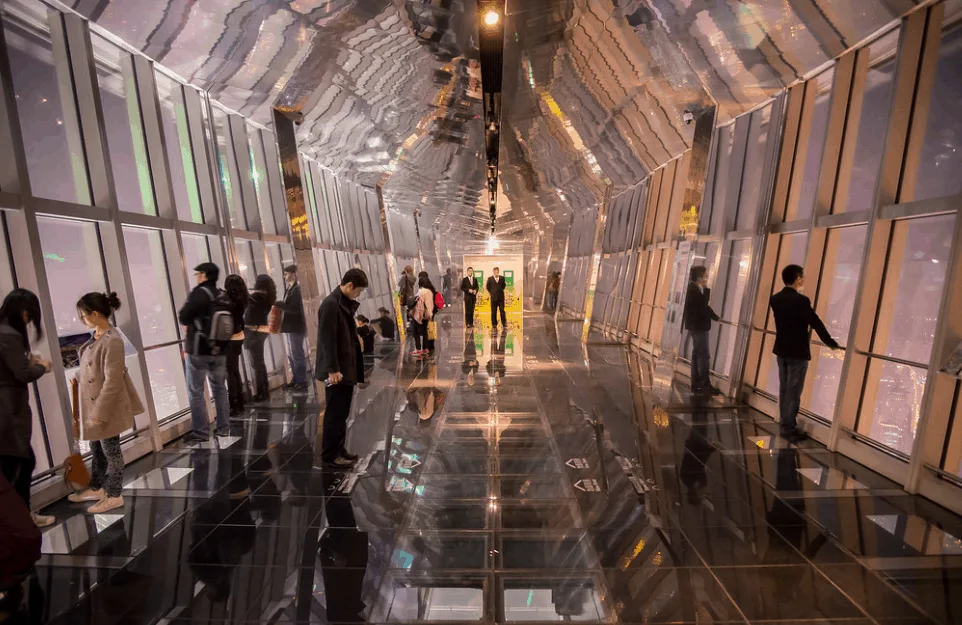
And as you would expect, the views from any of these observation decks are simply amazing!
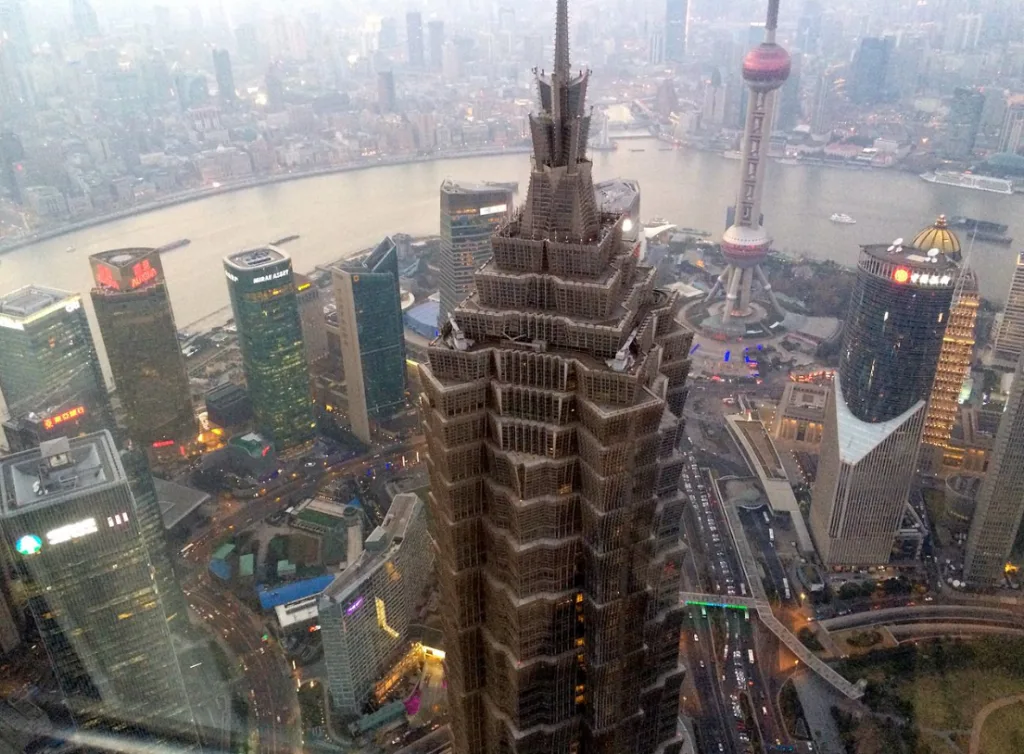
Quick facts about the Shanghai World Financial Center
11. The SWFC has an architectural height of 492 meters (1,614.2 feet) and the height to the tip is 494.3 meters (1,621.7 feet).
12. The top floor is located at a height of 474 meters (1,555.1 feet), which is also the height of the top observation deck.
13. The height of the roof is 487.4 meters (1,599.1 feet) and it was the highest roof in the world upon completion.
14. The construction of the SWFC started on August 27, 1997, and the tower was completed on July 17, 2008. The opening followed on August 28, 2008.
15. The total cost of construction was RMB 8.17 billion, which is the equivalent of USD 1.2 billion.
16. There are a total of 101 floors plus 3 floors below ground, and a total of 33 elevators and 91 escalators.
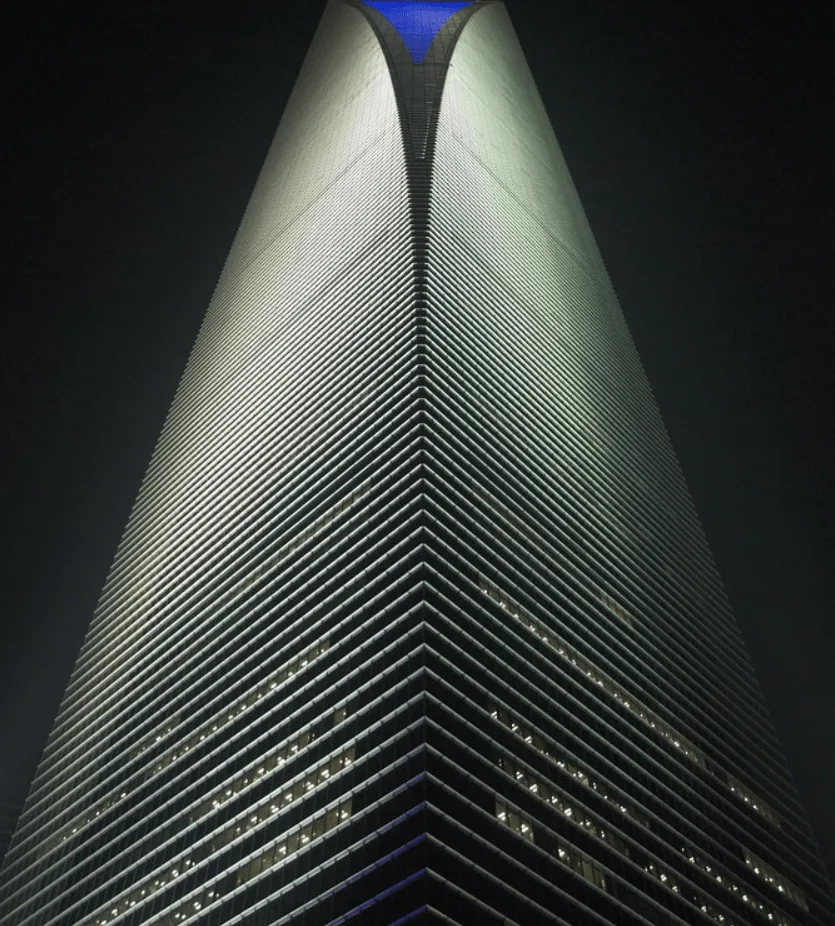
17. The total floor area of the entire building is 381,600 square meters (4,107,500 square feet).
18. The Park Hyatt Shanghai, which is the hotel located in the tower, offers a total of 174 rooms and suites and occupies the 79th to the 93rd floors.
19. Upon completion of the tower, the Park Hyatt Shanghai was the highest hotel in the world.
20. Even though the tower has been praised for its unique design, some people have mockingly nicknamed it the “Bottle Opener.”
21. The trapezoid aperture which gives the tower the resemblance of a bottle opener is made of structural steel and reinforced concrete.
It’s constructed in such a way that it carries down compressing forces all the way to the ground. This allowed the developers to decrease the thickness of the outer core shear walls and the weight of the structural steel in the perimeter walls, making the tower very structurally efficient.
