This residence in Barcelona is one of the most peculiar houses you’ll ever come across
In this post, you’ll discover the ultimate list of facts about Casa Batlló, an incredible structure in an amazing neighborhood in the city.
1. It has a strange nickname
One of the most interesting facts about the Casa Batlló is that it isn’t called this way by the locals of Barcelona. Here it’s referred to as the “Casa dels Ossos.”
This literally translates from Catalan to the “House of Bones.” It’s called this way for the simple reason that the facade resembles a skeleton.
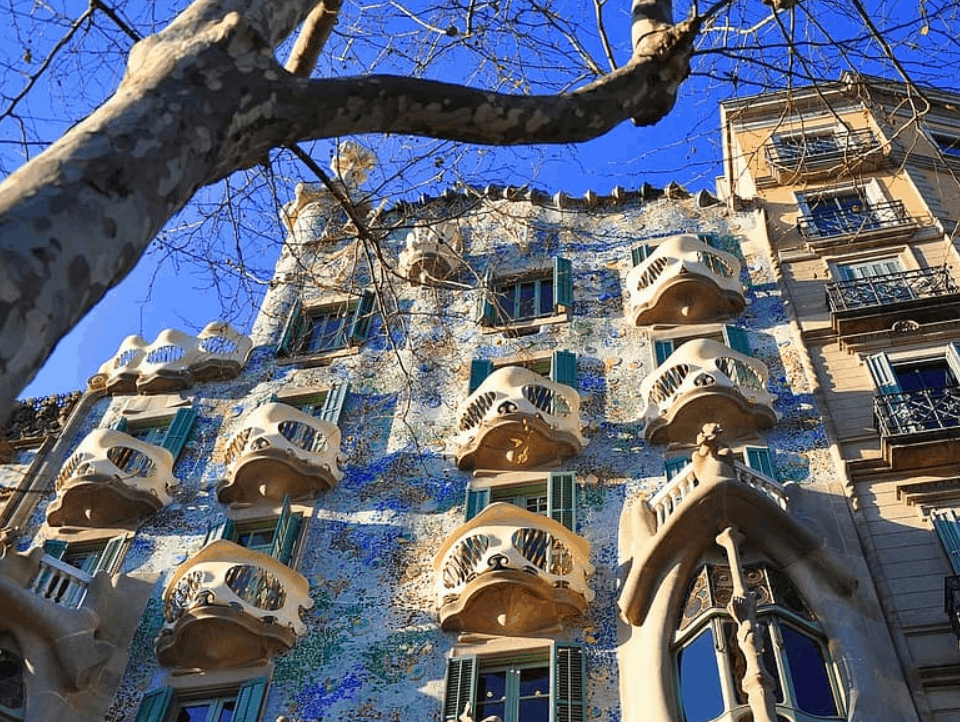
2. The house was actually redesigned
The original house didn’t resemble the house we see today. It was built in the year 1877 in a typical eclectic style of that time, which means it was pretty unremarkable amongst the other houses on the street.
The original house had a basement, a ground floor, 4 floors on top of the main floor, and a garden as well.
3. It was designed by one of the most famous architects
It wasn’t until the early 20th century that the house started its transformation. The house was bought by Catalan textile magnate Josep Batlló, the owner of multiple factories in the area, in the year 1900.
In 1904 he hired Antoni Gaudí to completely redesign the house and make it stand out among all other houses in the city.
He was the perfect man to make this happen, after all, amongst many other Gaudí projects, he was working on the Sagrada Familia and would later on design a similar house, Casa Milà.
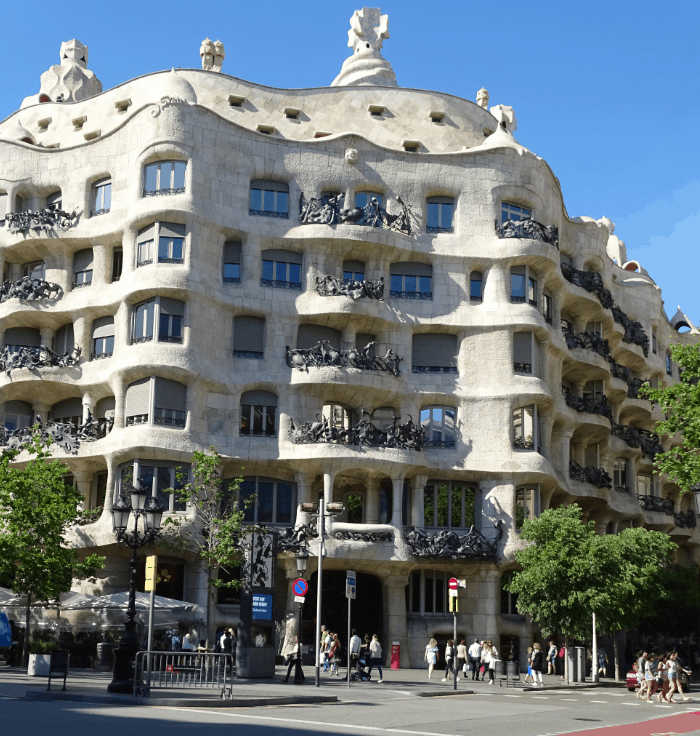
4. It’s located right in the center of Barcelona
The main reason that the Batlló family had bought the mundane house initially was because of its central location in the city of Barcelona.
It’s located on the Passeig de Gràcia in the Eixample district. This street was one of the most vibrant neighborhoods of Barcelona in the early 20th century and the perfect location to attract attention.
And a house like Casa Batlló achieved just that!
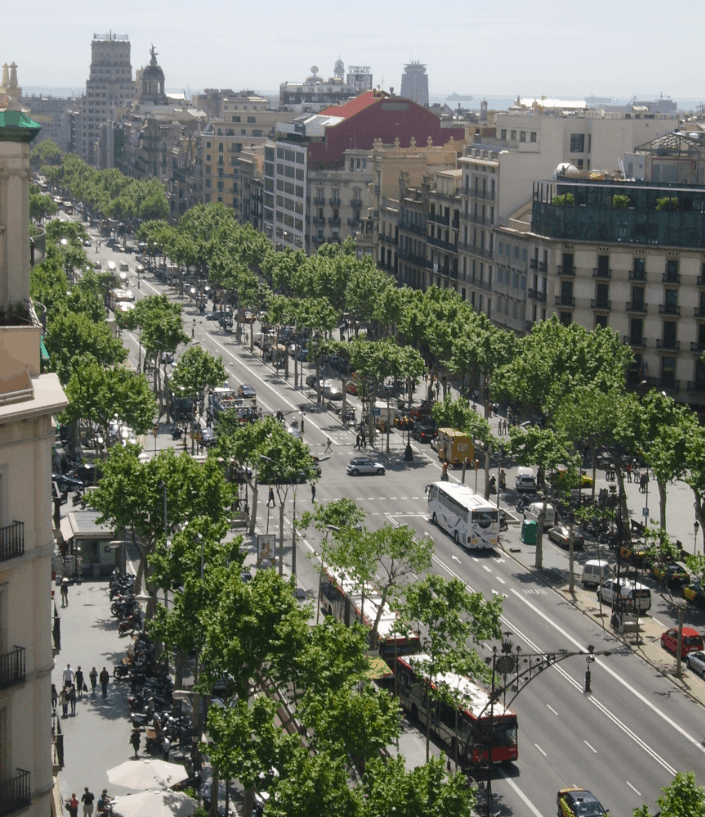
5. The house is in pretty good company
One of the most remarkable facts about the Casa Batlló is that it’s located on a block called the “Illa de la Discòrdia,” a block of houses with a fascinating story.
This block contains houses designed by all 4 of the greatest “Modernista” architects that the city of Barcelona ever knew.
These are:
- Lluís Domènech i Montaner
- Antoni Gaudí
- Josep Puig i Cadafalch
- Enric Sagnier
The styles of these 4 architects are all different, so the styles of the houses on this block, which were all built in the early 20th century, clash with each other and with the other buildings in the area.
A fascinating sight!
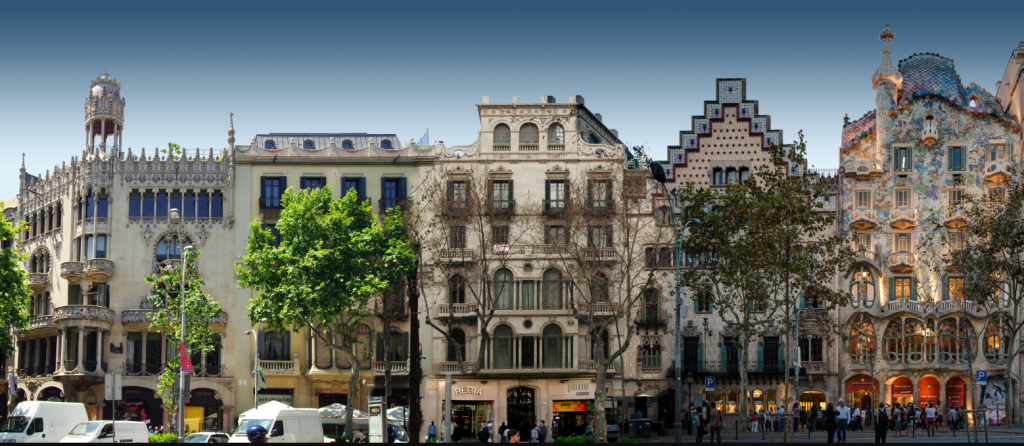
6. The original plan wasn’t to redesign the house
Josep Batlló didn’t buy the original house in an attempt to completely redesign it. His idea was to demolish it and start to build a completely new house on the land.
Because Gaudí was able to convince Josep that this wasn’t required, the original plan was adjusted and the house was completely redesigned instead.
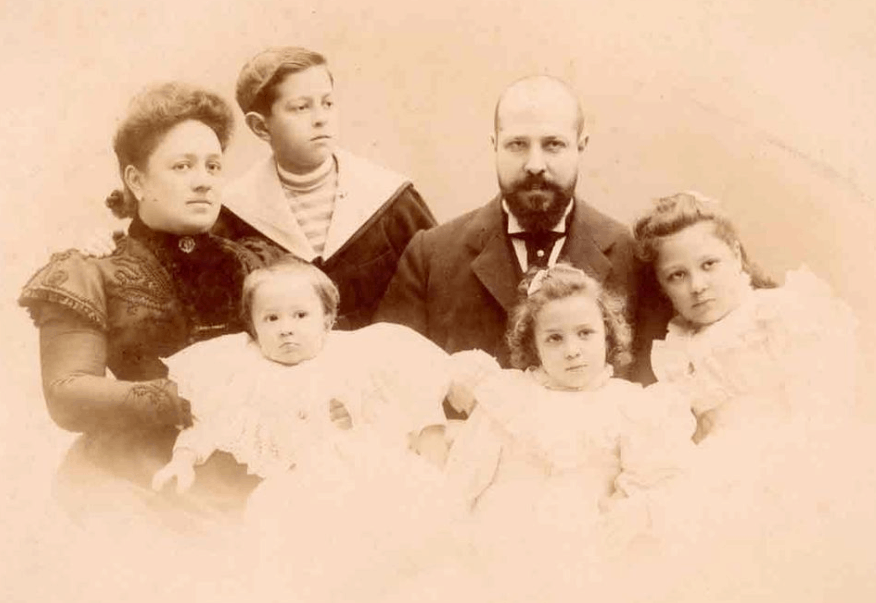
7. The house was completed in 1906
The same year that the Batlló family had bought the house, Gaudí already submitted his plans to the council of Barcelona. This means that the redesign work could commence in the year 1904.
Just 2 years later, in 1906, the redesign was completed. The main apartment was completely redesigned, A central well was integrated to supply the entire house with light, and some new floors were added as well.
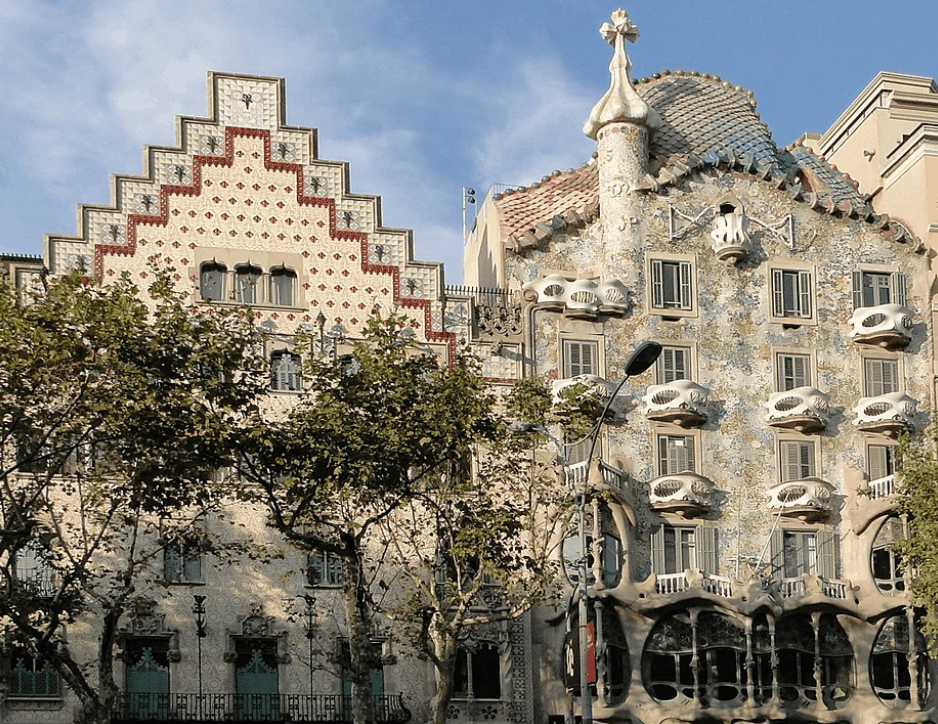
8. It lost an architectural competition
The house became such a masterpiece that it was selected by the council of Barcelona as a candidate to win the award for that year’s best building.
The house didn’t win though. The main winner was Josep Batlló, who was finally able to show off his wealth and compete with the equally amazing houses in the same neighborhood.
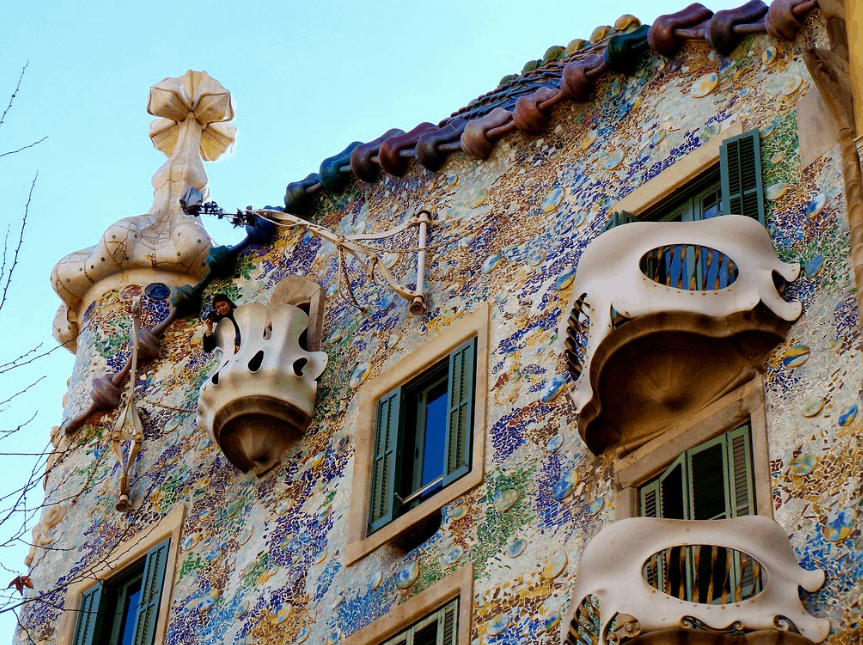
9. The house had multiple uses over the years
The Batlló family remained the owners of the house until the children of Josep and his wife decided to sell it to an insurance company in 1954, which used it as their main headquarters.
In 1993, new owners bought the house and used it to host events, something that turned out to be very popular as the 2,500 square meters of rental space was in high demand.
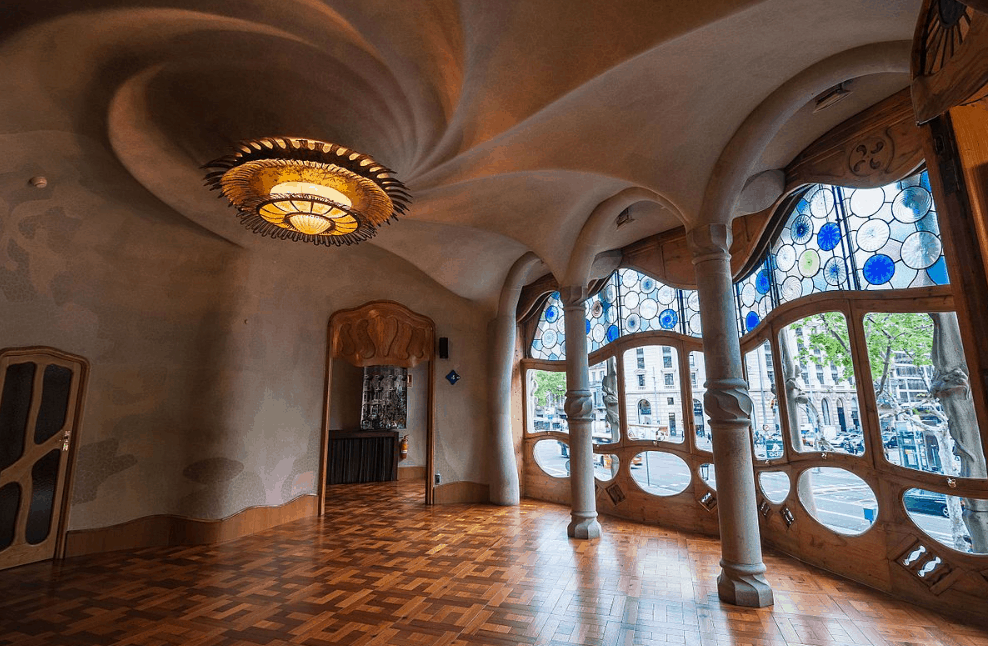
10. It’s on the UNESCO World Heritage list
The house started to open its doors to the public and effectively became a museum along with other cultural purposes in the year 2002.
Not too long after, the house got listed as a World Heritage site by UNESCO along with 7 other works of Guadí in Barcelona, namely the:
- Parque Güell
- Palacio Güell
- Casa Mila
- Casa Vicens
- Gaudí’s work on the Nativity façade and Crypt of La Sagrada Familia
- Casa Batlló
- Crypt in Colonia Güell
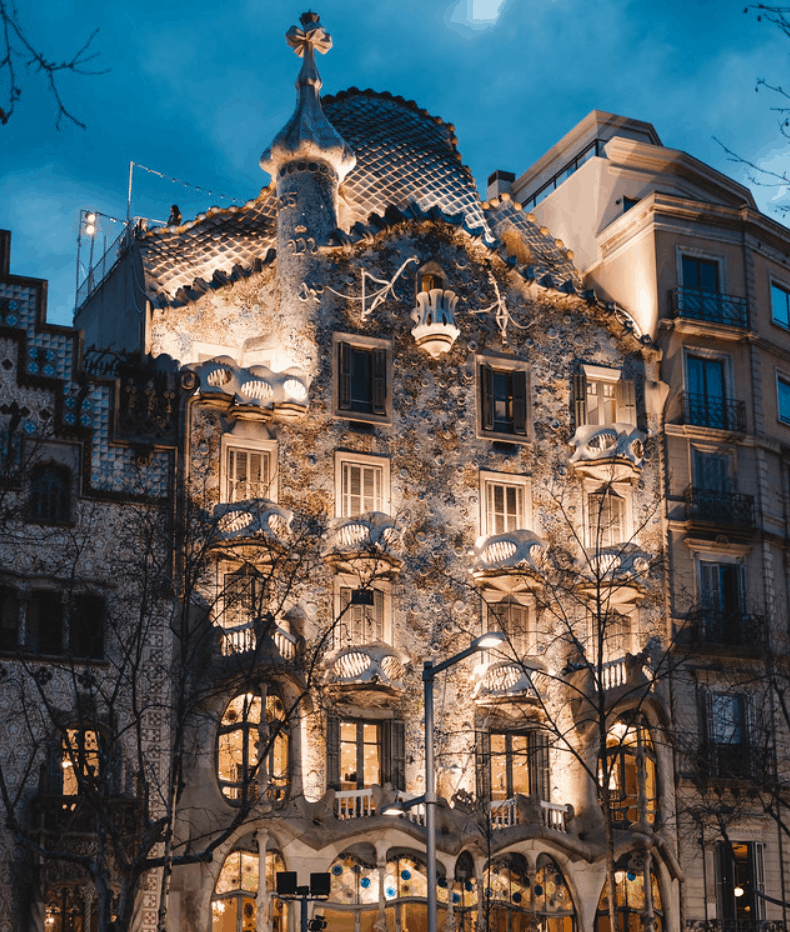
11. A look at the peculiar features of Casa Batlló
The house looks pretty remarkable from the outside and is equally remarkable on the inside. It’s an archetypal example of Modernism or Art Nouveau architecture.
One of the most interesting facts about Casa Batlló is that Antoni Gaudí seems to have avoided straight lines in every possible way.
Let’s take a closer look at some of the most incredible features of both the exterior and interior of this amazing house!
12. The noble floor
The noble floor is the main floor of the house. This is also open to the public and serves as a museum.
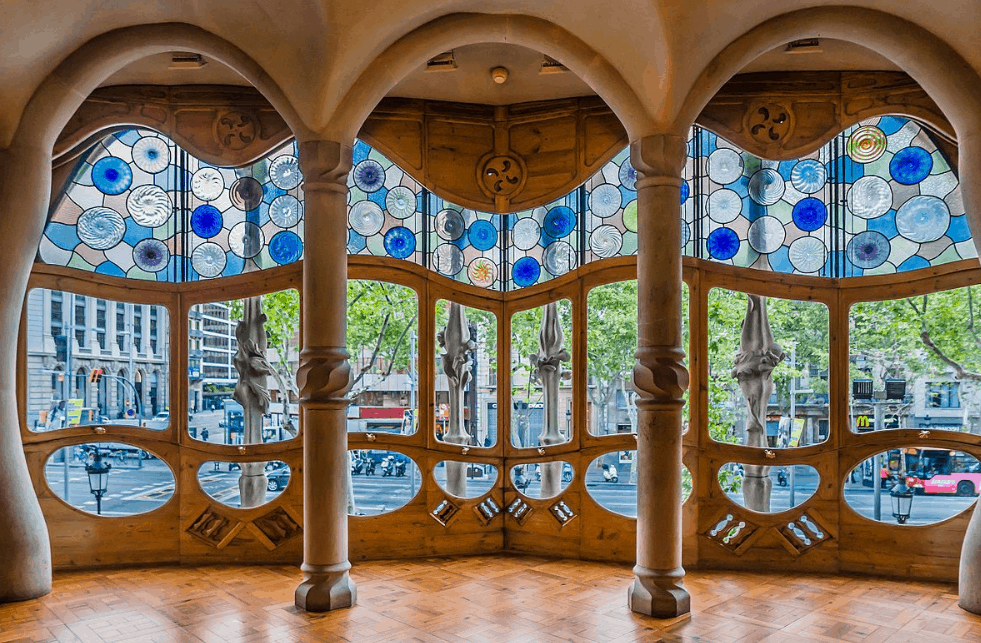
13. The light well
The light well was expanded by Gaudí to provide the entire building with a source of light.
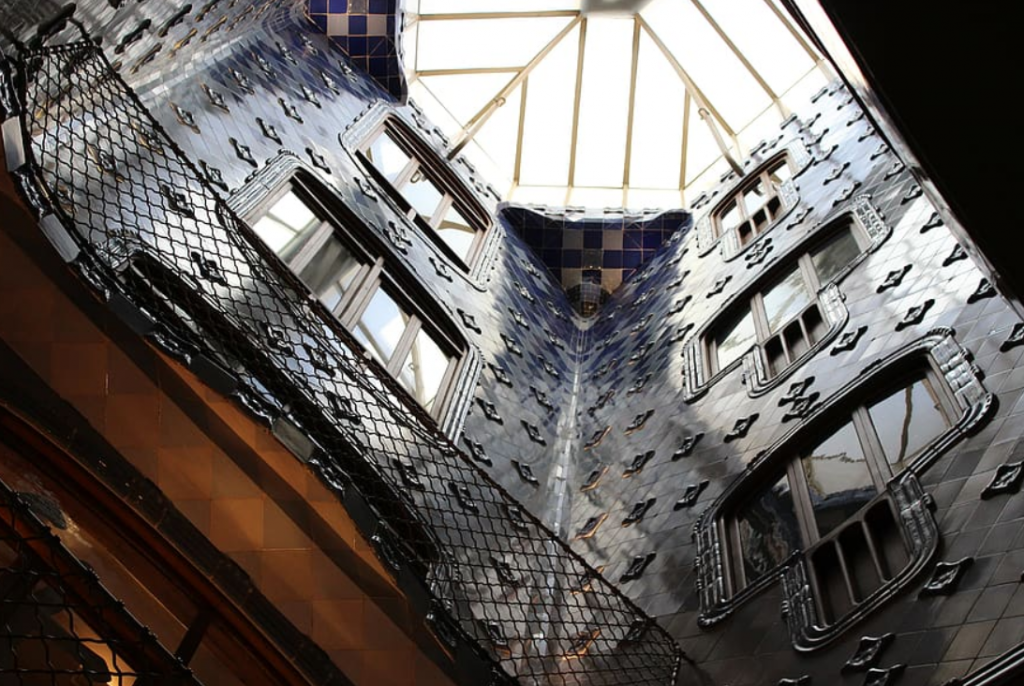
14. The fireplace seat
For couples that wanted to enjoy some privacy, there was the fireplace seat, a real fireplace that Gaudí redesigned into a secluded area.
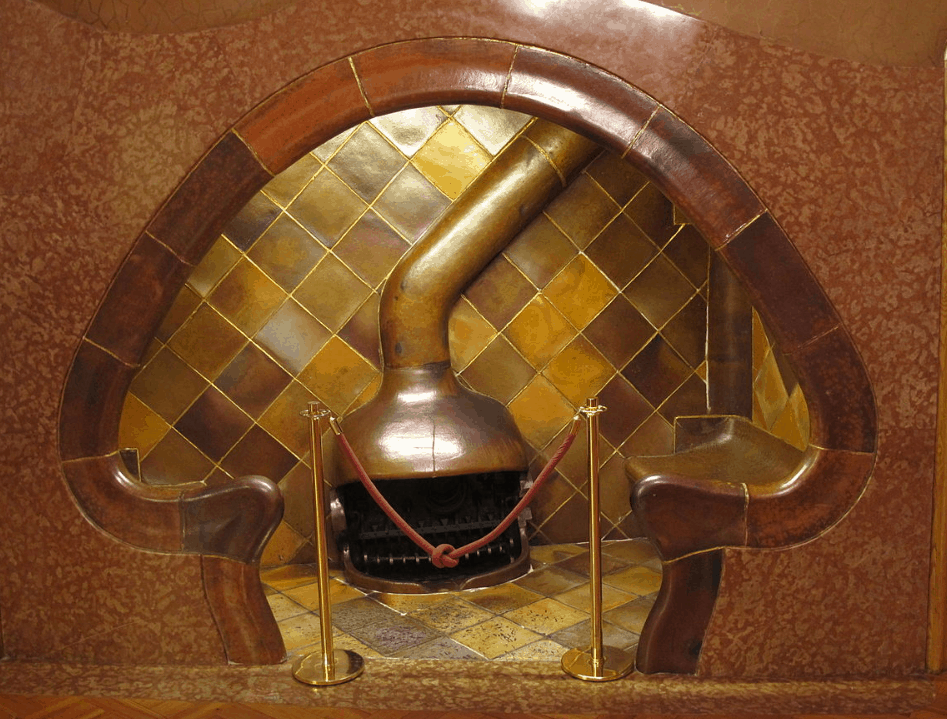
15. Dragon roof
The roof resembles the shape of a dragon and the tiles are meant to represent the scales of the dragon. It also has an amazing-looking tower and bulb.
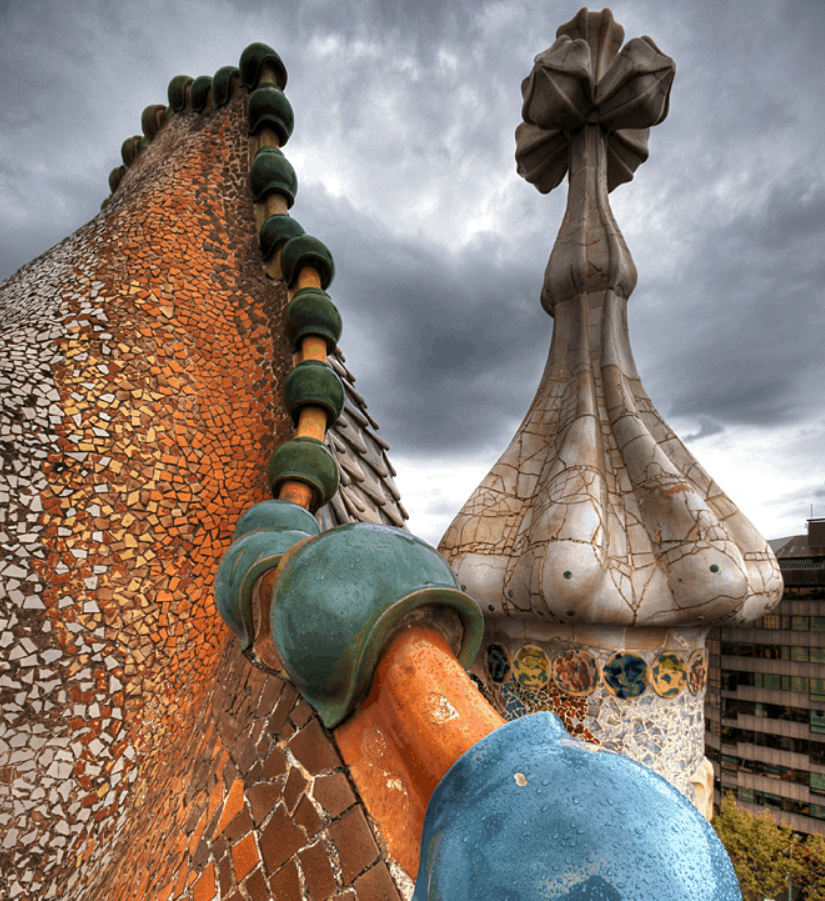
16. Chimneys on the roof
The roof also has peculiar-looking chimneys sticking out. A total of 4 different chimney stacks can be found and they were designed to prevent backdraughts.
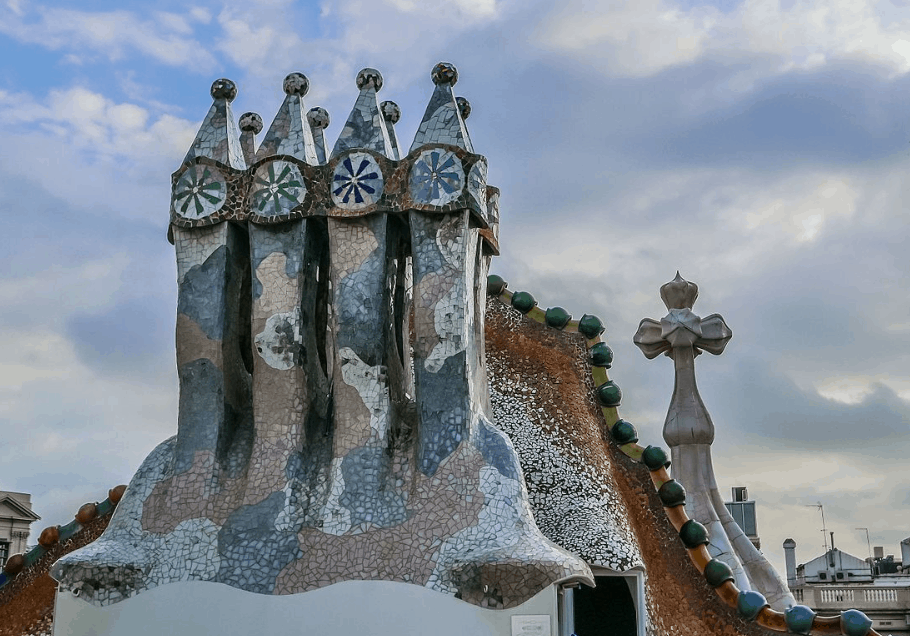
17. The facade
The facade has a total of 3 different sections which are each harmoniously integrated to give the house its unique design.
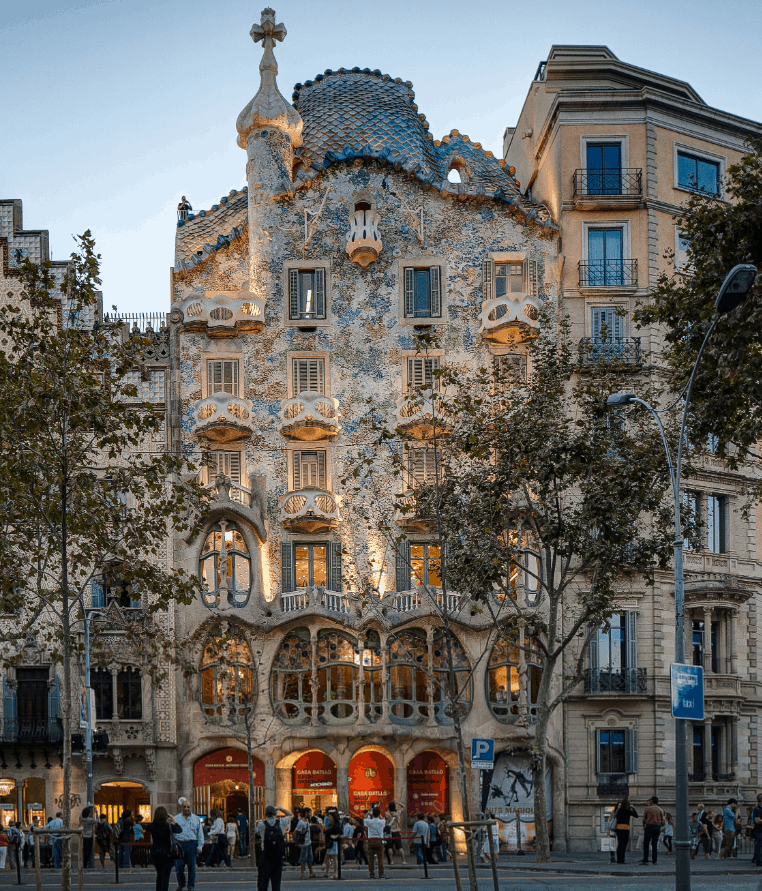



Leave a comment
You must be logged in to post a comment.