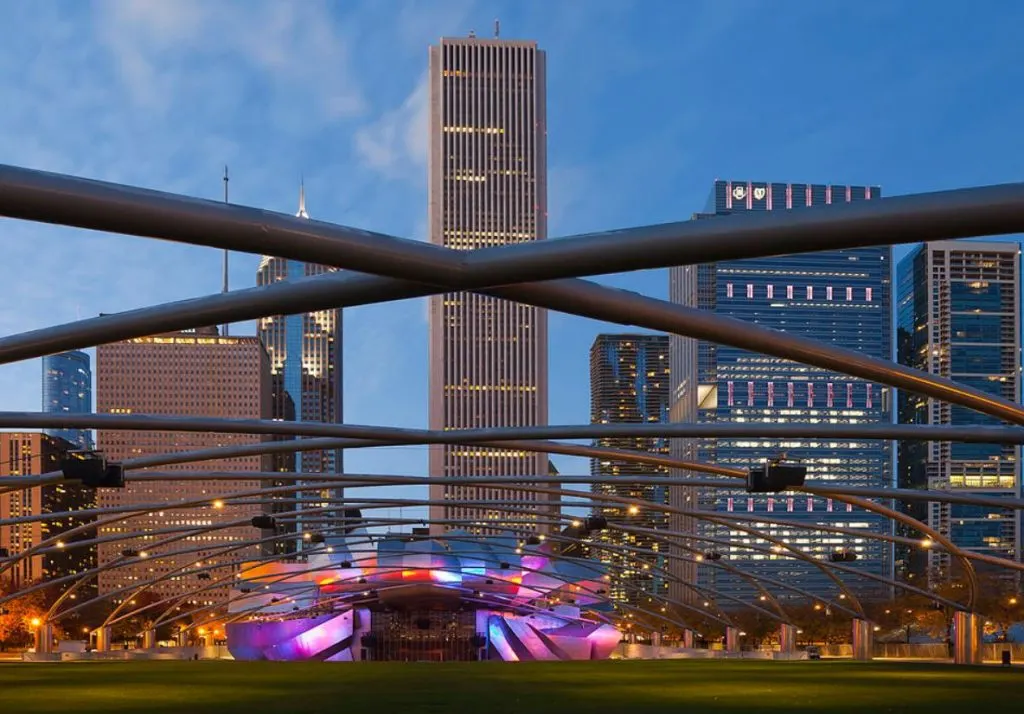One of the most amazing skyscrapers in the world has been dominating the skyline of the city of Chicago since the 1970s.
In this article, we take a closer look at some of the most fun and interesting facts about the Aon Center, an intriguing skyscraper in Chicago with a remarkable story.
1. It’s located just east of the Chicago Loop
The Aon Center is one of the most impressive skyscrapers in Chicago and is located just east of the so-called “Chicago Loop,” the central business district in the city and one of the main areas of Downtown Chicago.
It’s not to be confused with the Aon Center in Los Angeles, a similar building that was completed in 1973 and which is still the third-tallest building in LA.
The tower in Chicago is situated just north of Millennium Park and about 100 meters (330 feet) south of the iconic Chicago Riverwalk. The tower is also located relatively near the shore of Lake Michigan, which is just walking distance away.

2. It was the tallest building in Chicago upon completion
The tower in Chicago was constructed between 1970 and 1974 and was the tallest building in Chicago upon completion with an architectural height of 346.3 meters (1,136 feet). It was also the tallest building in the world without an antenna to increase its height until the Shanghai World Financial Center was completed in 2007!
The building consists of 83 floors (and 5 below ground) and is equipped with a total of 50 elevators developed by the Otis Elevator Company. The top floor is located at a height of 328 meters (1,076 feet).
Today, the Aon Center is still the 4th-tallest building in Chicago as only the Willis Tower, the Trump International Hotel and Tower, and the recently completed St Regis Chicago are taller.
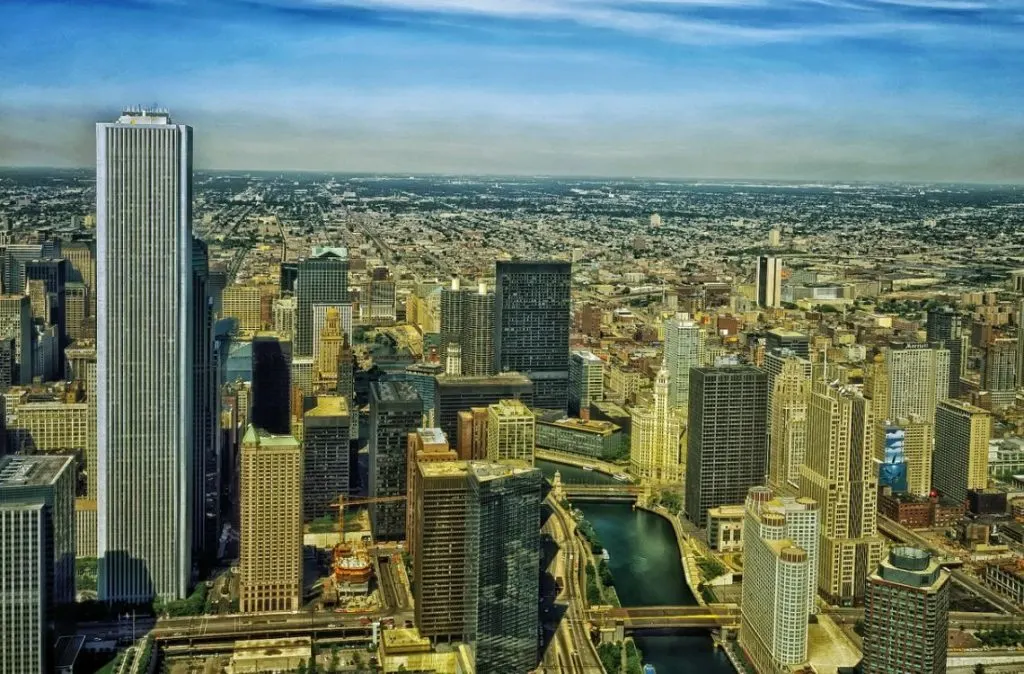
3. It was designed by two renowned architectural firms
The modern design of the tower has been a remarkable feature of the Chicago skyline ever since the 1070s and was the result of a partnership between two renowned architectural firms, that of Edward Durell Stone (1902-1978) and Perkins and Will.

Stone’s most famous work is the Museum of Modern Art in New York City, while Perkins and Will’s most notable achievements include schools and universities all across the world.
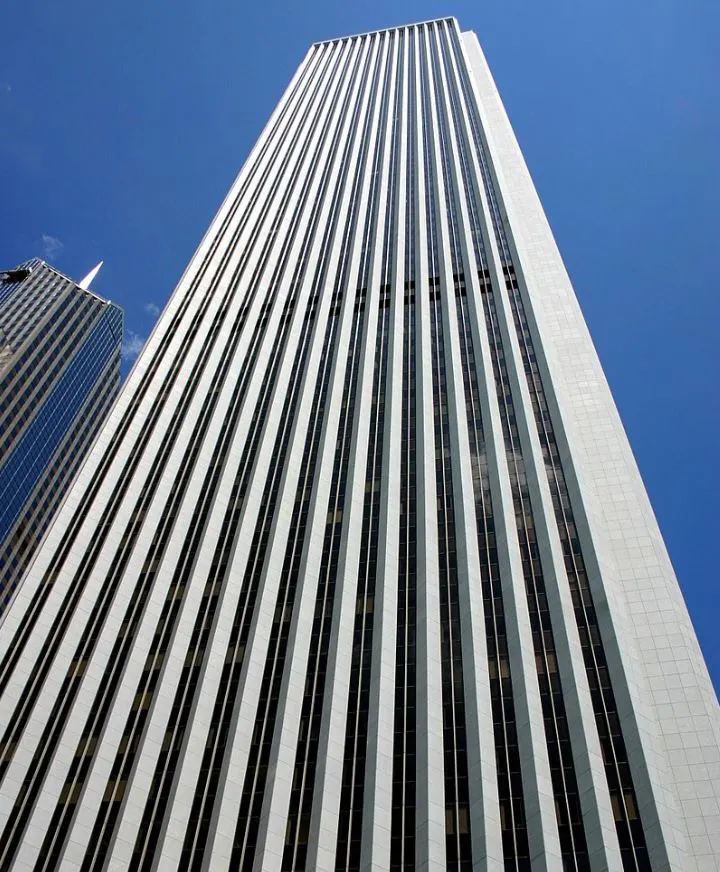
4. Its modern design resembles former skyscrapers in New York City
Apart from the obvious visual similarity between the Aon Center and the former twin towers of the World Trade Center in New York City (which were replaced by One World Trade Center), the structural details are also pretty similar.
While the upward-moving columns resemble those of the twin towers, the building was also built using a tubular steel-framed structural system. These core structural features are supported by V-shaped perimeter columns which help to avoid swaying during earthquakes or strong winds.
This setup also allows for maximizing the space inside the building, which is the main reason it has a huge floor area of 334,448 square meters (3,599,968 square feet).
To give some reference to this number, the Empire State Building in New York City only has 208,879 square meters (2,248,355 square feet), even though it has 102 floors and is higher.
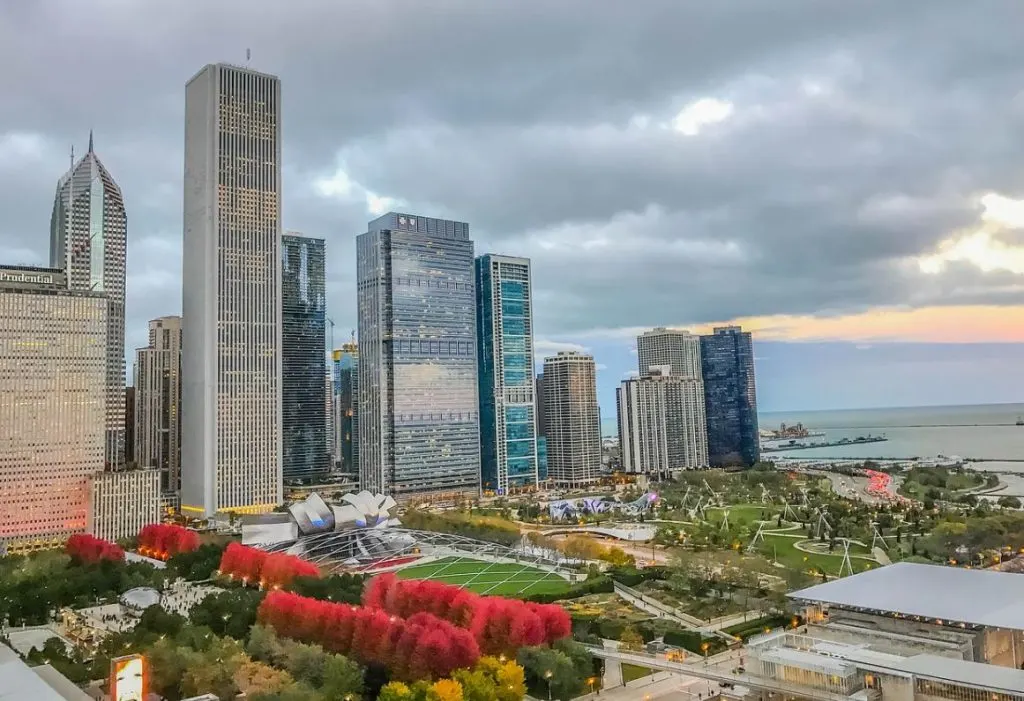
5. Cladding the building with marble slabs wasn’t a good idea
Even though the tower has been praised for its amazing design, the architectural team made a crucial and embarrassing mistake regarding the tower’s façade.
This was originally clad with 43,000 slabs of Italian Carrara marble. While this looked amazing initially, it quickly became clear that these slabs were much too thin and started cracking pretty much the moment they were attached to the tower.
On Christmas Day of the year 1973, one of these 350-pound blocks even fell through the roof of the nearby Prudential Center. 12 years later in 1985, steel straps were attached to many of the slabs to avoid the blocks from falling.
It wasn’t enough and between 1990 and 1992, a USD 80 million project was completed to remove the marble blocks and replace them with Mount Airy white granite.
One of the most remarkable facts about the Aon Center is that this renovation cost well over half of the USD 120 million to actually build the entire tower, quite an expensive mistake, don’t you think?
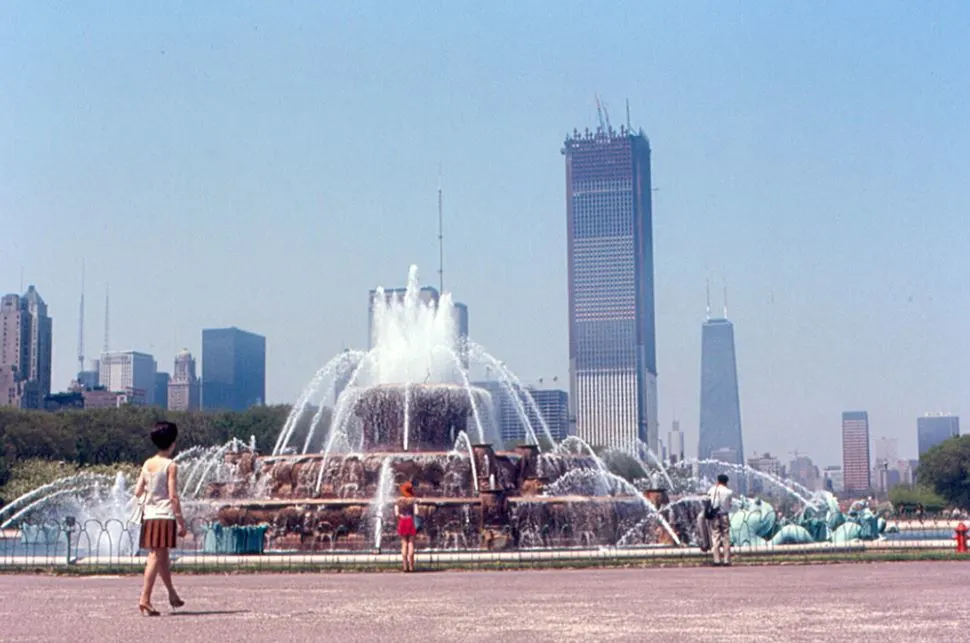
6. The discarded marble was used for a wide variety of purposes
43,000 pieces of Carrara marble isn’t something you easily get rid of, that’s for sure. That’s why about two-thirds of the marble had to be crushed and used as landscaping decoration at the oil refinery in Whiting, Indiana.
This company is owned by Amoco, the company that owned the tower back then, and they euphemistically called the project the “Whiting Beautification Project.”
The other slabs were donated to the Illinois Department of Rehabilitative Services and about 25 handicapped workers carved the marble into a wide variety of items, including desk clocks and pen holders.
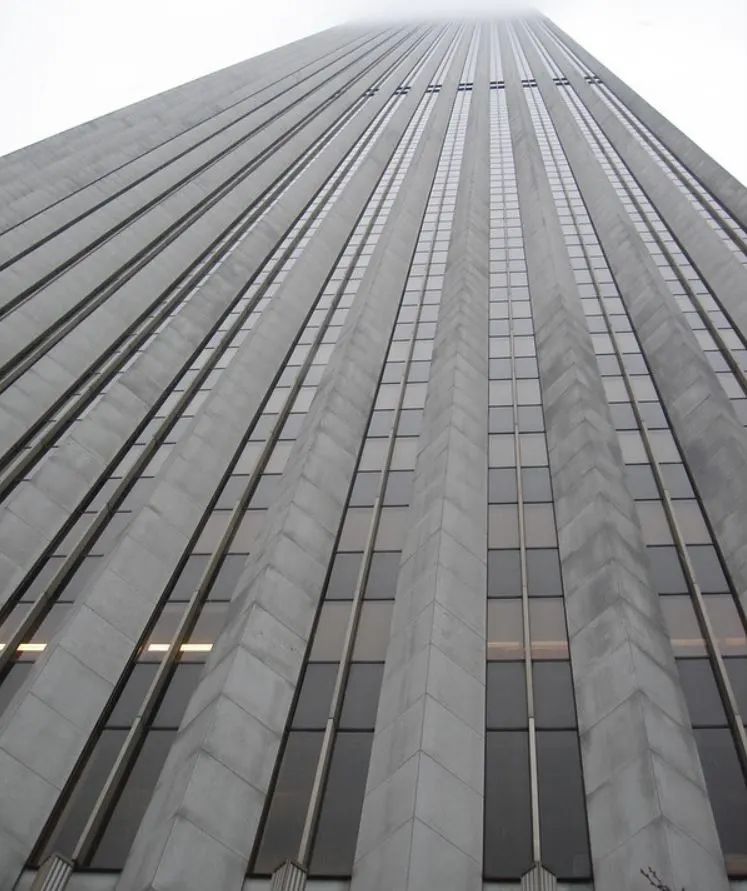
7. The building has had 3 different names in its history
The name of the building, “Aon Center,” was only made official on December 30, 1999, shortly after the Blackstone Group (quite the name for a company buying a tower that is clad in white granite) bought the tower for an estimated USD 440 million in 1998.
Before this name change, the tower was known as the “Standard Oil Building,” referring to the company that commissioned its construction. It was renamed the “Amoco Building” in 1985 when this company changed its name.
The tower ended up being sold twice more, in May 2003 to the Wells Real Estate Investment Trust, Inc. for USD 475 million, and in 2007 to real estate investors Mark Karasick and Victor Gerstein for USD 713 million.
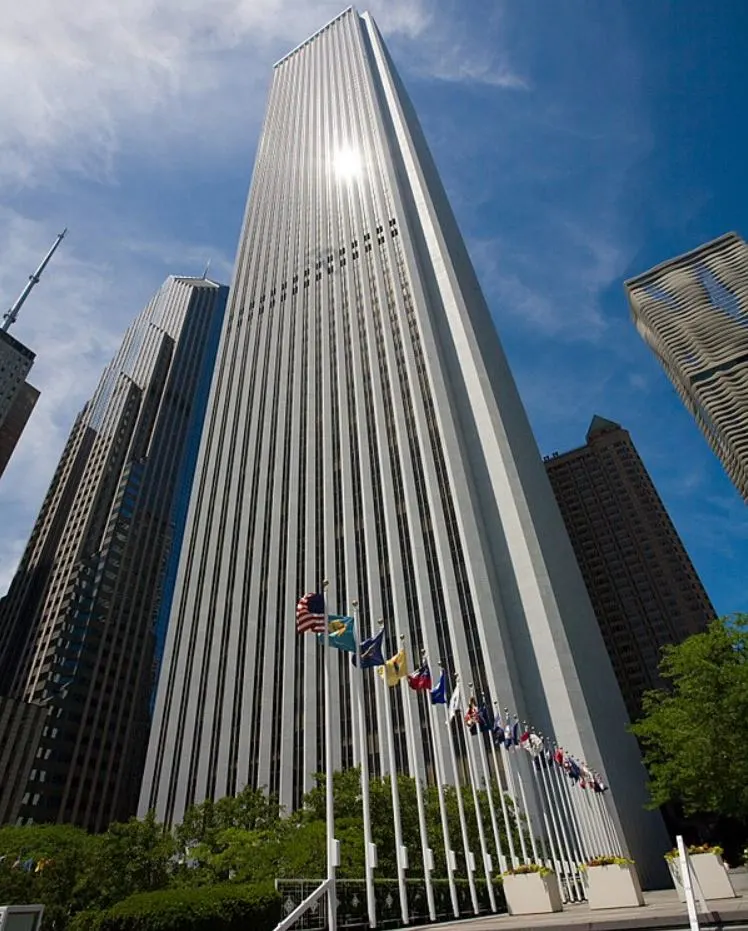
8. The building’s plaza is about to become an amazing public space
Just recently, plans to completely renovate the plaza in front of the tower have started and are estimated to be completed in August of 2021.
The reason for the renovation is because more outdoor space will be required in Downtown Chicago following the COVID-19 pandemic. This will certainly become an amazing place to relax, that’s for sure!
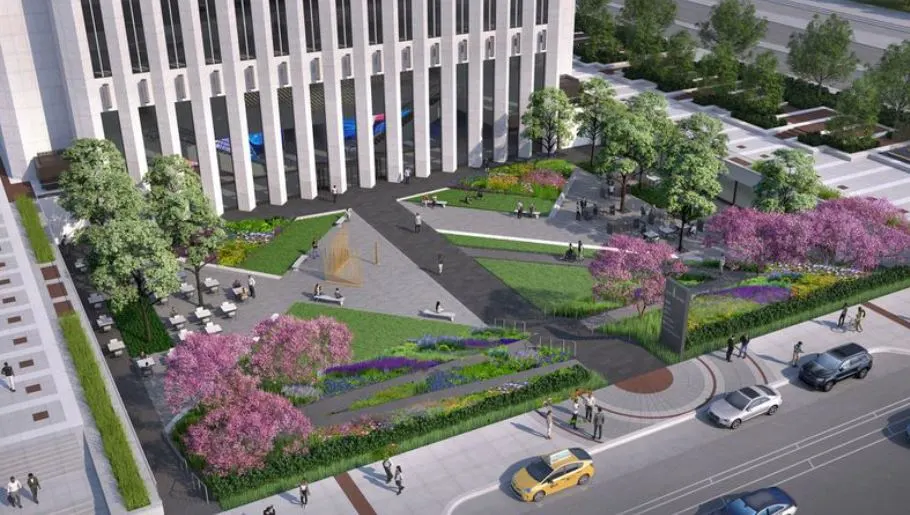
9. The new $185 million observation deck will have an amazing feature
An even more astounding project is still in the planning phase but is bound to become one of the most popular tourist attractions in Chicago.
A USD 185 million observation deck is scheduled to be constructed on the top floor of the tower and will feature an amazing thrill ride called the “Sky Summit.”
At the base of the tower, a new entrance pavilion will be built which will allow visitors to access the tallest exterior elevator in the world. This amazing ride-up will allow people to get stunning views of the city as well!
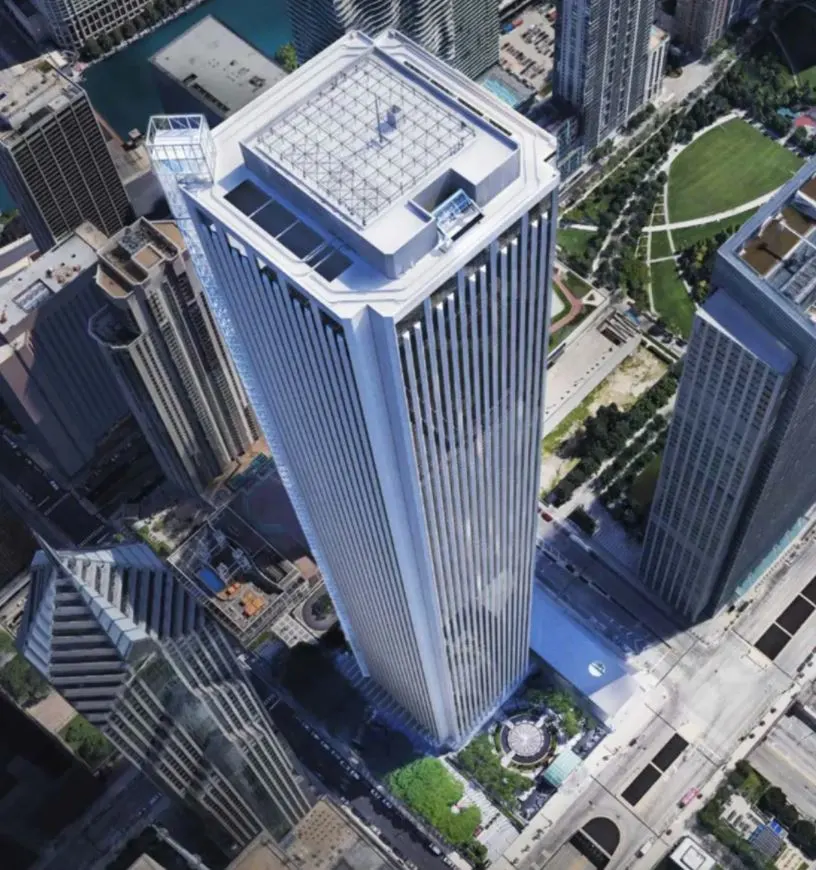
10. It forms an amazing background of a popular concert venue
Because the skyscraper is located at the northern edge of Millennium Park, it forms an amazing background of the Jay Pritzker Pavilion, a fascinating concert venue in Downtown Chicago.
This amazing Chicago landmark is the centerpiece of this park and has a capacity of 11,000 people. A pretty amazing location to watch a concert of famous artists, right?
