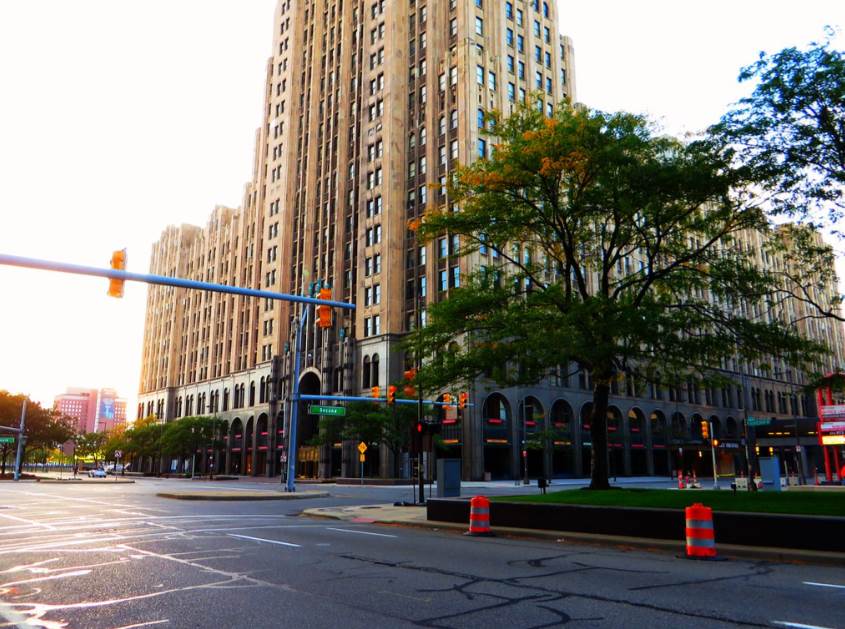In a popular historic district of Detroit, Michigan, you can find one of the most fantastic Art Deco Buildings in the United States.
It’s far from being the tallest building in Detroit, but it’s definitely one of the most iconic skyscrapers in the country due to its fantastic design.
Let’s take a closer look at some of the most interesting facts about the Fisher Building in Detroit, a highlight in the city if you enjoy remarkable architecture.
1. It’s located in the heart of the New Center District of Detroit
The Fisher Building is a fascinating landmark in Detroit that is located just north of the heart of the city. It’s located at 3011 West Grand Boulevard in the New Center District of the city.
This is just northwest of the Cultural Center of the city which features the Detroit Historical Museum and the Detroit Institute of Art with its fine collection of paintings.
The building was completed in 1928 and has been one of the most distinctive and iconic buildings in the city ever since.
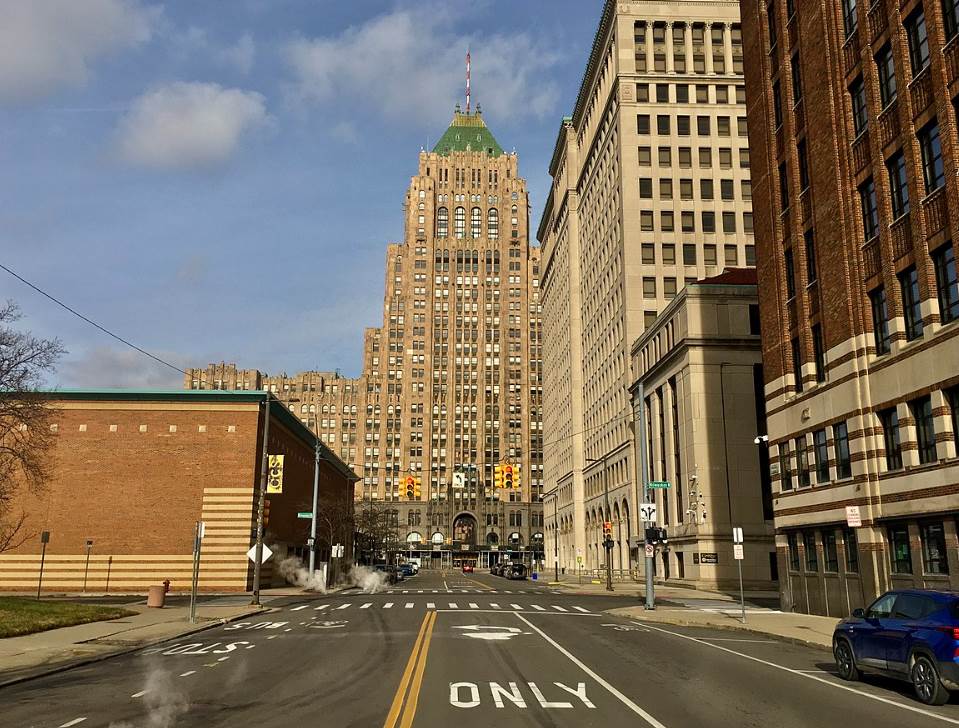
2. It was named after the family who commissioned it in the 1920s
The Fisher Building is named after the Fisher family, the founders of an automobile coachbuilding company called “Fisher Body.”
This company was founded by the Fisher Brothers in the year 190 and proved to be a great success when the automobile industry took off in the following decades.
They managed to sell their company to General Motors and used the proceeds to commission the building in Detroit at the peak of the Roaring Twenties.
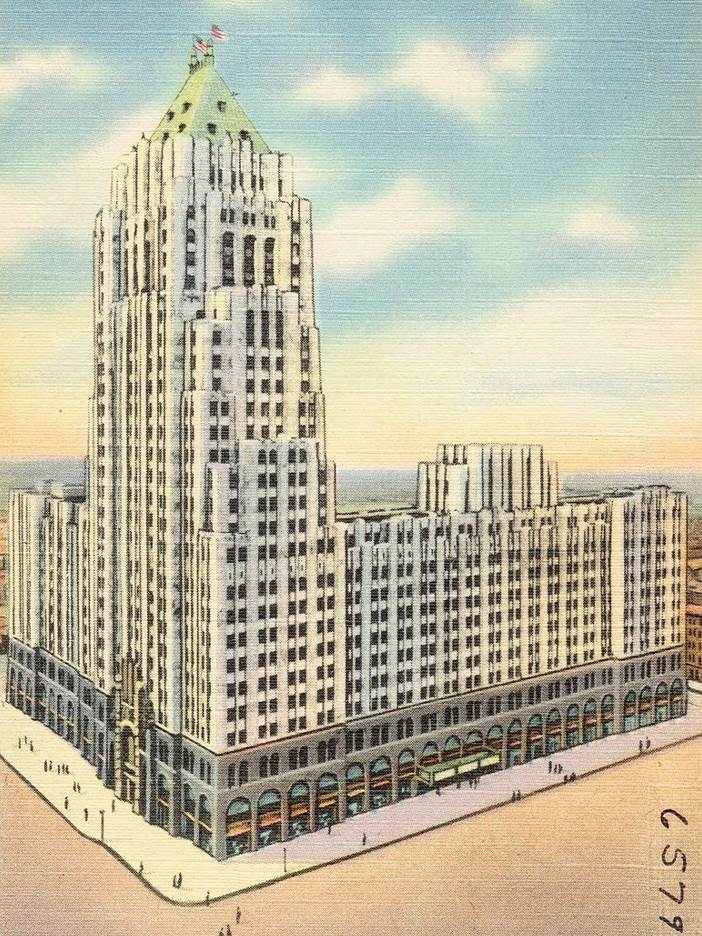
3. It was designed by a renowned Detroit-based architectural firm
The Fisher Brothers hired experienced architects at Albert Kahn Associates, an architectural firm established by German-born American architect Albert Kahn (1869-1942).
Joseph Nathaniel French (1888-1975) was the chief architect who designed the building in the fascinating Art Deco style. This architectural style emerged in France following World War I and quickly spread to the United States.
The Detroit-based architect used a wide variety of materials to construct the building, including granite, limestone, and marble that were imported from all around the world.
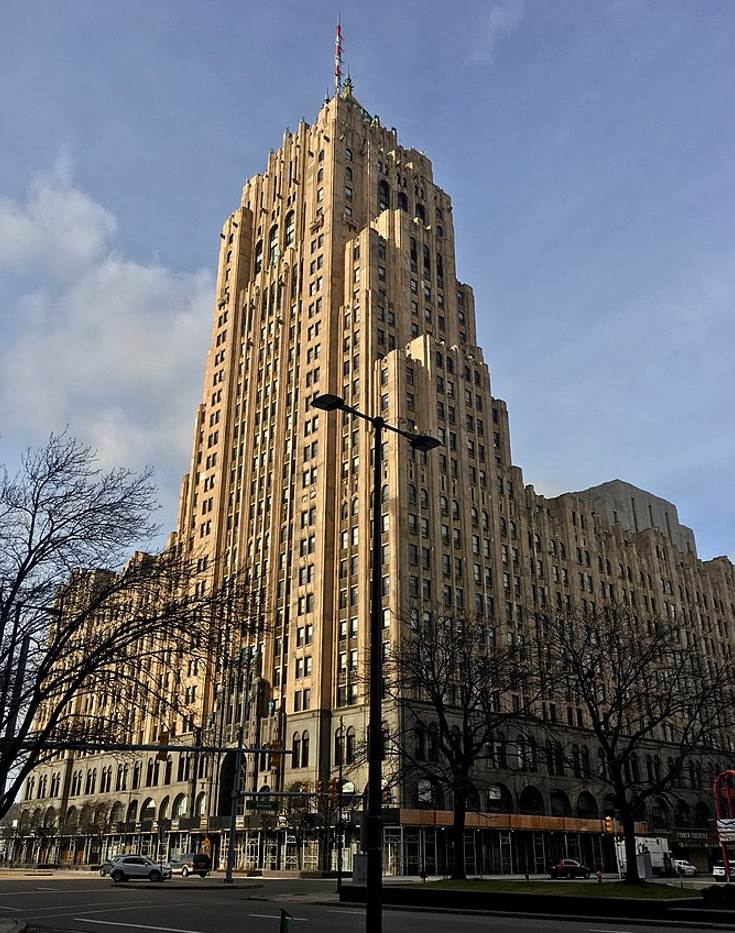
4. The interior of the building is just as impressive as the exterior
One of the most fascinating features of the building is the 3-story barrel-vaulted lobby. This space is heavily decorated with marble and looks simply amazing.
The marble used to decorate the lobby was imported from over 40 different locations all around the world.
The man who decorated this space was Hungarian sculptor Géza Maróti (1875-1941), a man who also worked on the equally stunning Palacio de Bellas Artes in Mexico City, Mexico, in the early 20th century.
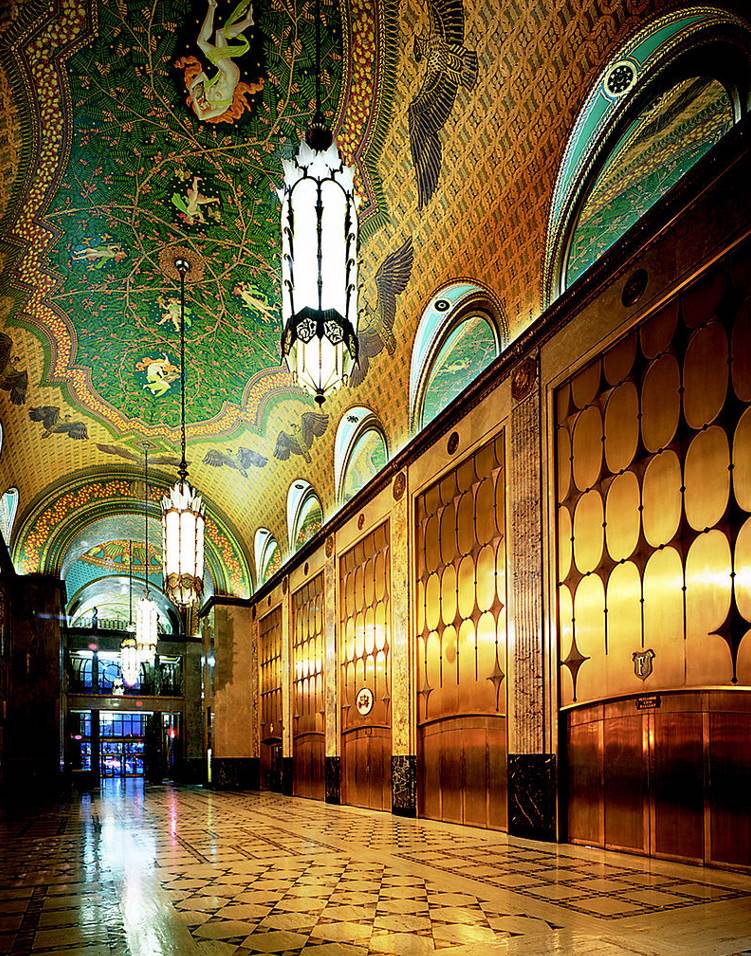
5. The building is the home of an amazing theater venue
The building was designed to feature both residential, office, and commercial space. It’s also the home of the Fisher Theatre, one of the oldest theater venues in Detroit.
This theater once looked stunning because it was designed in the exotic Mayan Revival architectural style and was heavily decorated with Mexican and Native American art.
The interior of the theater was home to banana trees and friendly macaws that could be fed were present to complete the exotic experience for visitors.
The interior was completely redesigned due to the Great Depression and the theater was mainly used as a movie theater until the early 1960s.
The theater could originally seat 3,500 people but this was reduced to just 2,089 seats.
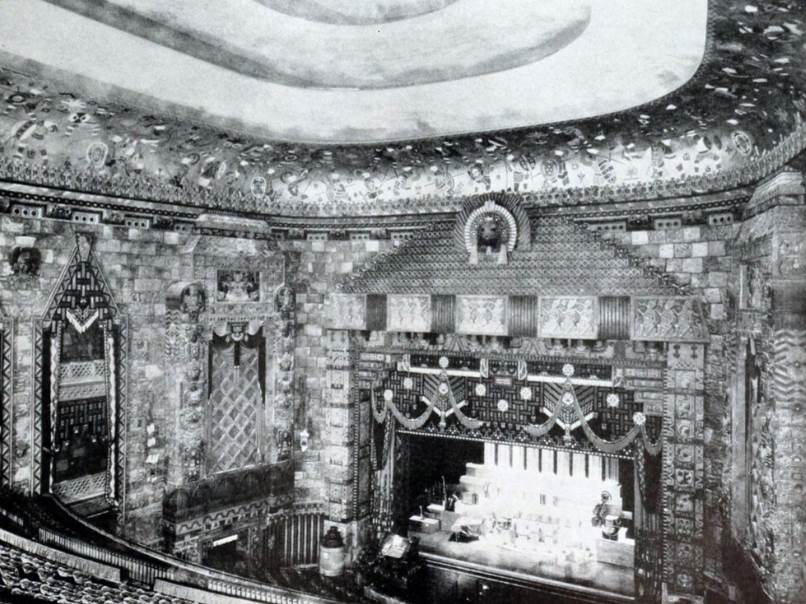
More interesting facts about the Fisher Building in Detroit
6. The building was scheduled to be much bigger than it turned out to be. Shortly after the first tower was completed in 1928 the Wall Street stock market crash happened and the Great Depression followed shortly after.
7. The project with 3 towers, one 60-floor building flanked by two 30-story buildings, became just one 30-story tower instead. We can only imagine what kind of sight the complete project would have been because the 30-story tower reaches a height of 130 meters (428 feet).
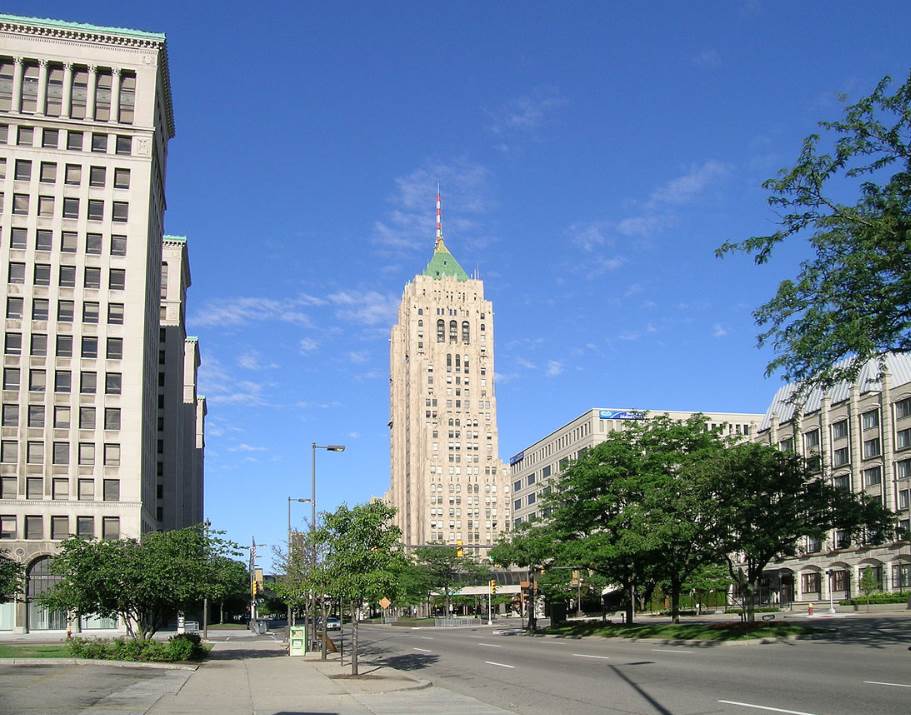
8. The roof of the building was originally decorated with gold leaf tiles but these were covered with asphalt during the 1930s out of fear of enemy bombing during World War II.
9. It was impossible to remove the asphalt following the conclusion of WWII and the gold leaf tiles on the hipped roof of the Fisher Building were replaced with the green tiles we can see today. The roof is illuminated so it still has a gold appearance at night.
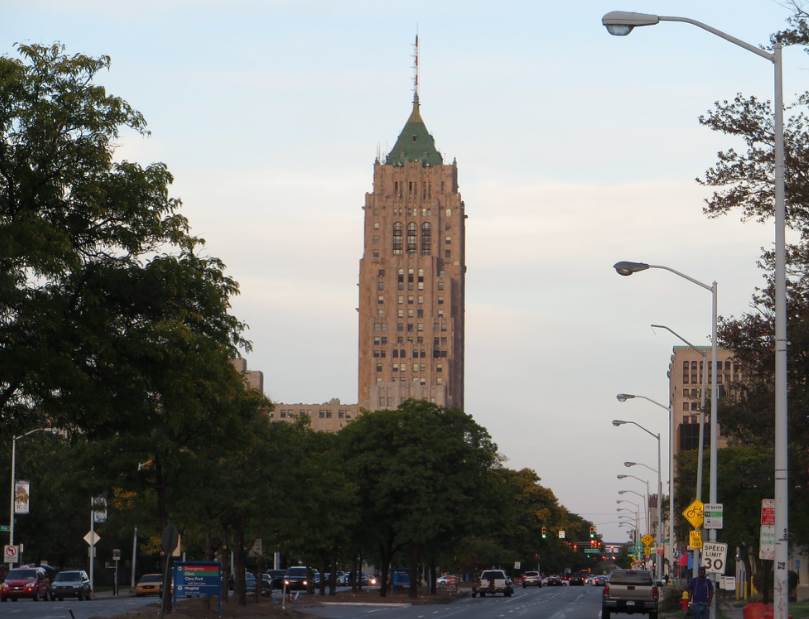
10. The Fisher Building is located right across from the former General Motors Building, now known as “Cadillac Place.” This huge building was completed between 1919 and 1922 and both buildings marked the start of the development of the New Center District of Detroit.
11. The ownership of the building has been transferred a number of times, including the acquisition of $21 million in 1974 by Tri-Star Development. It was sold again to FK Acquisition LLC for $31 million in 2001.
12. The Detroit Public Schools organization paid $24.1 million in 2002 to the new owners for 5 floors inside the building. It has housed the headquarters of the organization ever since.
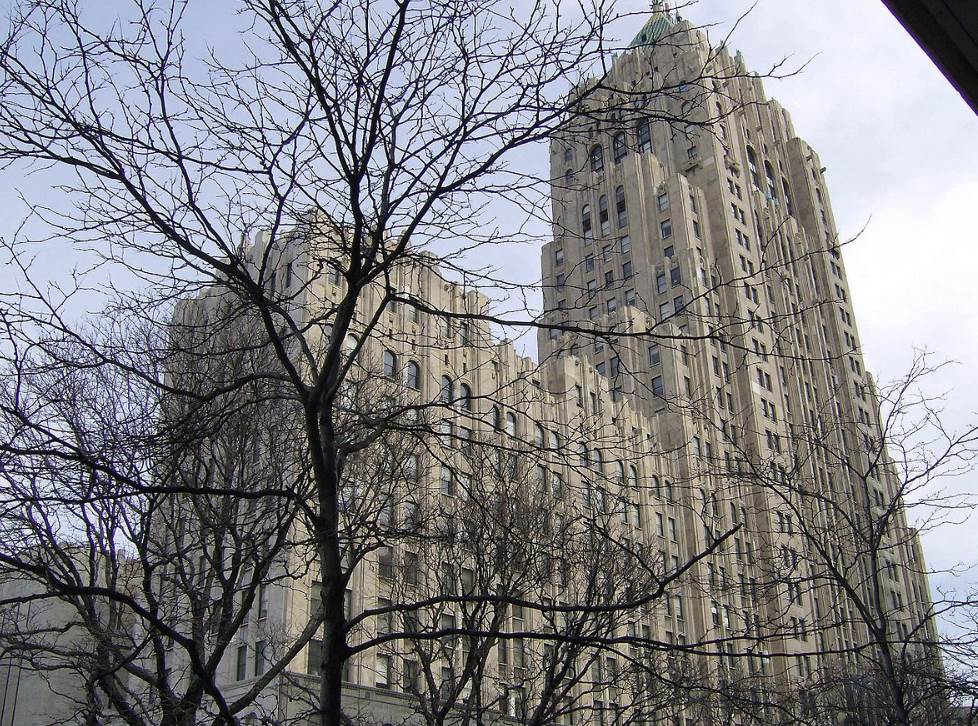
13. The building was sold for just $12.2 million in 2015 along with multiple other properties in the area due to the decline in real estate prices in Detroit. The sale included the nearby Albert Kahn Building, also known as the New Center Building.
14. The antenna spire on top of the building reaches a height of 135 meters (444 feet) and is used by several radio stations that operate from the building. This includes the radio stations WJR, WDVD, and WDRQ.
15. The building has dominated the Detroit skyline for nearly a century and is therefore considered to be one of the city’s ultimate architectural treasures. This was recognized on a national level as well because the building was designated as a National Historic Landmark on June 29, 1989.
